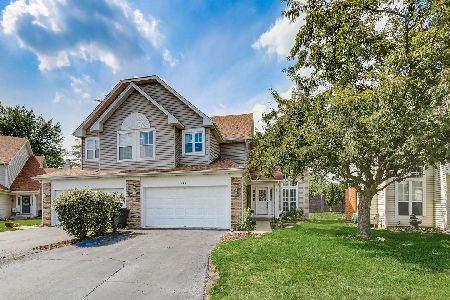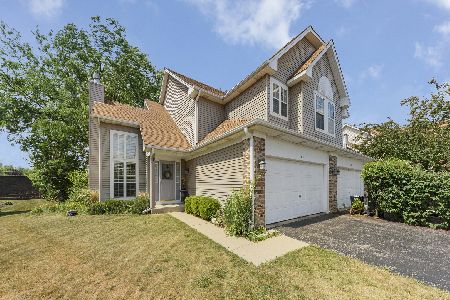423 Prairieview Drive, Oswego, Illinois 60543
$180,000
|
Sold
|
|
| Status: | Closed |
| Sqft: | 1,693 |
| Cost/Sqft: | $109 |
| Beds: | 2 |
| Baths: | 3 |
| Year Built: | 1994 |
| Property Taxes: | $5,715 |
| Days On Market: | 2548 |
| Lot Size: | 0,00 |
Description
Freshly painted 2 story 2 bedroom plus loft duplex in popular Lakeview Estates. The 2 story living room with fireplace provides a dramatic space with plenty of light. The unfinished basement is ready for your personal needs whether a private hideway, media room, craft/yoga/meditation space or family room. With a owner's suite with ensuite bathroom and walk in closet you will love the privacy. The additional guest bedroom has its own full size bathroom. Both a deck and patio - enjoy summer entertaining at its best! A full 2 car garage with additional parking in the driveway makes it easy to have friends and family over. Located minutes from downtown Oswego, Prairie Point Park, bike and walking/running trails run throughout the subdivision and a small lake to enjoy nature at its best. Easy access to major highways - I-88, I-55, I-355 and I-80 plus only 15 minute ride to Aurora's downtown Metra stop! Come and see it before it's gone!
Property Specifics
| Condos/Townhomes | |
| 2 | |
| — | |
| 1994 | |
| Full | |
| — | |
| No | |
| — |
| Kendall | |
| Lakeview Estates | |
| 600 / Annual | |
| Other | |
| Public | |
| Public Sewer, Other | |
| 10142565 | |
| 0320176065 |
Nearby Schools
| NAME: | DISTRICT: | DISTANCE: | |
|---|---|---|---|
|
Grade School
Prairie Point Elementary School |
308 | — | |
|
Middle School
Traughber Junior High School |
308 | Not in DB | |
|
High School
Oswego High School |
308 | Not in DB | |
Property History
| DATE: | EVENT: | PRICE: | SOURCE: |
|---|---|---|---|
| 12 Apr, 2019 | Sold | $180,000 | MRED MLS |
| 28 Feb, 2019 | Under contract | $184,500 | MRED MLS |
| — | Last price change | $189,500 | MRED MLS |
| 30 Nov, 2018 | Listed for sale | $195,000 | MRED MLS |
Room Specifics
Total Bedrooms: 2
Bedrooms Above Ground: 2
Bedrooms Below Ground: 0
Dimensions: —
Floor Type: Carpet
Full Bathrooms: 3
Bathroom Amenities: Separate Shower,Double Sink
Bathroom in Basement: 0
Rooms: Foyer,Loft
Basement Description: Unfinished
Other Specifics
| 2 | |
| Concrete Perimeter | |
| Asphalt | |
| Patio, Storms/Screens, Cable Access | |
| Cul-De-Sac | |
| 7911 | |
| — | |
| Full | |
| Vaulted/Cathedral Ceilings, First Floor Laundry, Laundry Hook-Up in Unit | |
| Range, Microwave, Dishwasher, Refrigerator, Disposal, Range Hood | |
| Not in DB | |
| — | |
| — | |
| — | |
| Gas Log |
Tax History
| Year | Property Taxes |
|---|---|
| 2019 | $5,715 |
Contact Agent
Nearby Similar Homes
Nearby Sold Comparables
Contact Agent
Listing Provided By
Heart Realty Group, Inc.





