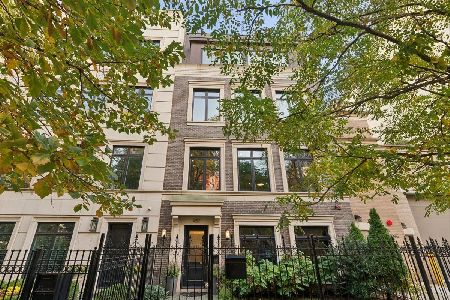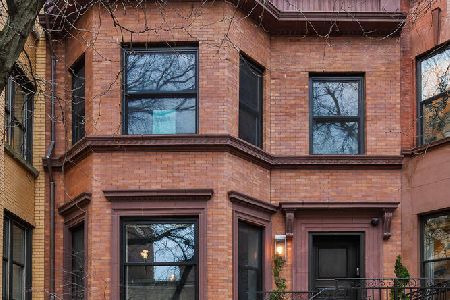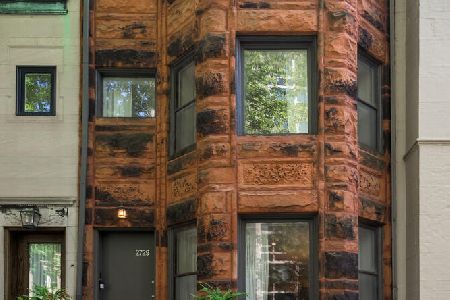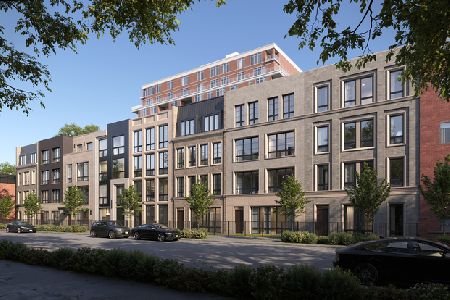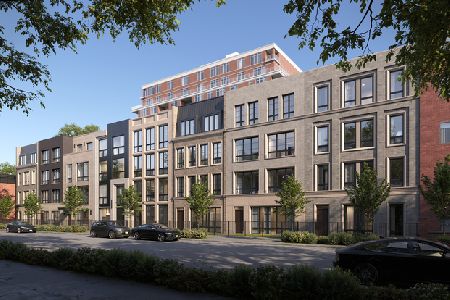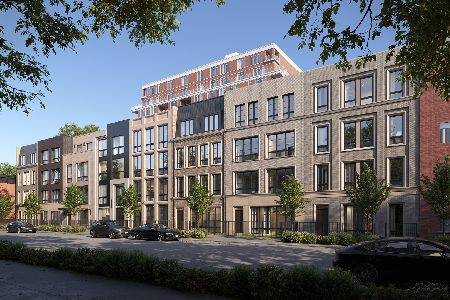419 Roslyn Place, Lincoln Park, Chicago, Illinois 60614
$1,570,000
|
Sold
|
|
| Status: | Closed |
| Sqft: | 3,605 |
| Cost/Sqft: | $444 |
| Beds: | 2 |
| Baths: | 4 |
| Year Built: | 1890 |
| Property Taxes: | $21,616 |
| Days On Market: | 1408 |
| Lot Size: | 0,04 |
Description
CLICK 3D TOUR OR ASK FOR A LINK - Live the dream with this stately row-home in the classic Park West area of Lincoln Park. Just footsteps from your door is the park and North Pond Nature Sanctuary. Easily access the Peggy Notebaert Nature Museum, Lincoln Park Zoo, Diversey Yacht Club, and more! Accessible to Clark St shopping and food, several major bus routes, and DuSable Lake Shore Drive. Originally built in 1890 with a full gut-rehab in 2009, this home offers over 3600 sq ft of living space on four levels. There is an excellent mixture of classic finishes with modern luxury. Dark stain hardwood floors through most of the house match the elegantly carved bannister, solidly crafted front door, and large built in China-cabinets. The sitting room includes custom wood paneling wrapping the walls in style along with custom entertainment cabinet. The spacious chef's kitchen features a Wolf oven/range with four large burners, grill, and griddle plus large custom range hood; Miele dishwasher and Sub Zero fridge with custom fit cabinetry; with original brick two-story accent walls that lead to a gorgeous rear deck with a commercial-grade accordion door that fully opens up to the outside. On the second level is the primary master suite with a private vanity counter with full size mirror and storage drawers, both walk-in and double wall closets, bay window to bring in lots of natural light, and space for desk or dresser. Bathroom has a separate water-closet, double sink vanity, large mirror, soaking tub, extra large shower with stone bench, and heated floors. To the rear is an open loft-office area with built-in storage cabinets and plenty of natural light from the two-story windows to the deck area. The top level has the second en-suite bedroom. Plenty of floor space, built-in desk area, custom wardrobe cabinets, motorized shades, and bathroom with stand-up shower. Step up and enjoy the sunshine with your own private roof deck. In the lower level, you are greeted with a spacious recreation room with heated floors throughout; private bar with additional fridge, dishwasher, and sink; oversize laundry room, additional bathroom, and storage room. All four fireplaces are gas. Each staircase has high-quality custom carpet runners installed. Custom shutters installed on main level and top level. Nearby garage parking (2431 N Clark) included in the price, plus a second space may also be sold. For those that appreciate a beautiful home in an amazing location, this one is for you!
Property Specifics
| Single Family | |
| — | |
| — | |
| 1890 | |
| — | |
| — | |
| No | |
| 0.04 |
| Cook | |
| — | |
| 0 / Not Applicable | |
| — | |
| — | |
| — | |
| 11311377 | |
| 14283210150000 |
Nearby Schools
| NAME: | DISTRICT: | DISTANCE: | |
|---|---|---|---|
|
Grade School
Alcott Elementary School |
299 | — | |
|
Middle School
Alcott Elementary School |
299 | Not in DB | |
|
High School
Lincoln Park High School |
299 | Not in DB | |
|
Alternate High School
John Hope College Preparatory Se |
— | Not in DB | |
Property History
| DATE: | EVENT: | PRICE: | SOURCE: |
|---|---|---|---|
| 22 Jun, 2007 | Sold | $990,000 | MRED MLS |
| 25 May, 2007 | Under contract | $1,099,000 | MRED MLS |
| 16 May, 2007 | Listed for sale | $1,099,000 | MRED MLS |
| 16 May, 2022 | Sold | $1,570,000 | MRED MLS |
| 15 Apr, 2022 | Under contract | $1,600,000 | MRED MLS |
| 21 Mar, 2022 | Listed for sale | $1,600,000 | MRED MLS |
| 7 May, 2024 | Sold | $1,575,000 | MRED MLS |
| 7 Apr, 2024 | Under contract | $1,615,000 | MRED MLS |
| 5 Apr, 2024 | Listed for sale | $1,615,000 | MRED MLS |



























































Room Specifics
Total Bedrooms: 2
Bedrooms Above Ground: 2
Bedrooms Below Ground: 0
Dimensions: —
Floor Type: —
Full Bathrooms: 4
Bathroom Amenities: Separate Shower,Double Sink,Soaking Tub
Bathroom in Basement: 1
Rooms: —
Basement Description: Finished,Exterior Access,Rec/Family Area,Storage Space
Other Specifics
| 1 | |
| — | |
| Asphalt | |
| — | |
| — | |
| 88X20 | |
| — | |
| — | |
| — | |
| — | |
| Not in DB | |
| — | |
| — | |
| — | |
| — |
Tax History
| Year | Property Taxes |
|---|---|
| 2007 | $9,927 |
| 2022 | $21,616 |
| 2024 | $21,444 |
Contact Agent
Nearby Similar Homes
Nearby Sold Comparables
Contact Agent
Listing Provided By
RE/MAX 10 Lincoln Park

