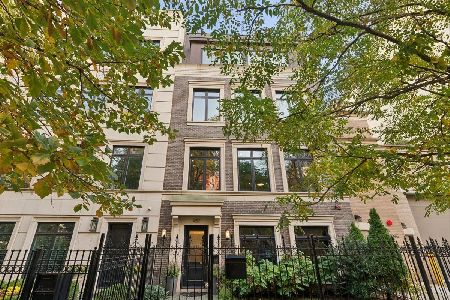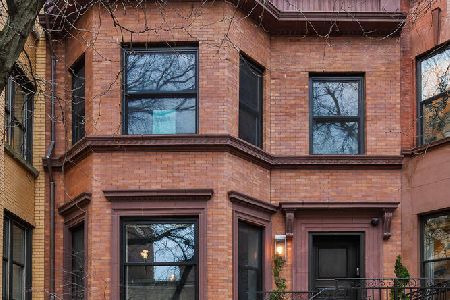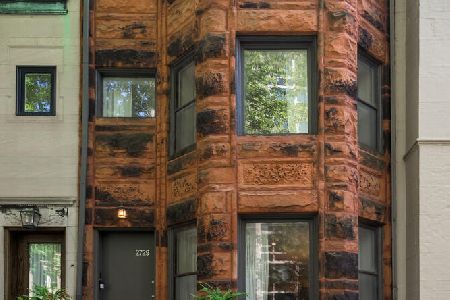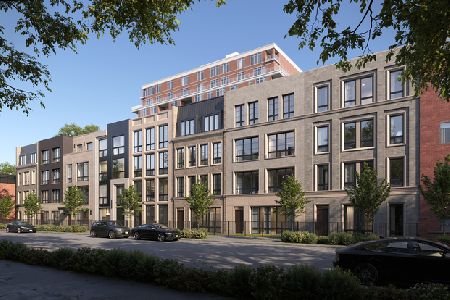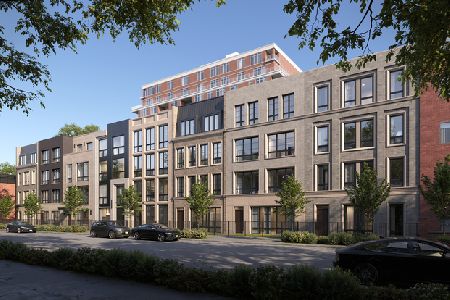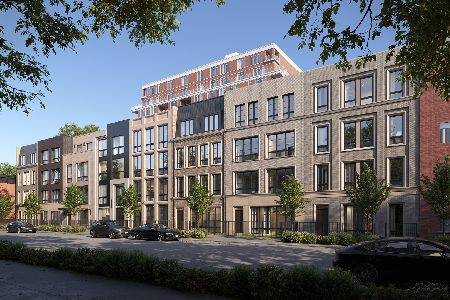419 Roslyn Place, Lincoln Park, Chicago, Illinois 60614
$1,575,000
|
Sold
|
|
| Status: | Closed |
| Sqft: | 3,800 |
| Cost/Sqft: | $425 |
| Beds: | 2 |
| Baths: | 4 |
| Year Built: | 1890 |
| Property Taxes: | $21,444 |
| Days On Market: | 662 |
| Lot Size: | 0,04 |
Description
Experience the epitome of urban luxury living in this magnificent row-home nestled in the prestigious Park West neighborhood of Lincoln Park. Just steps away from your doorstep, immerse yourself in the tranquility of North Pond Nature Sanctuary and the lush expanses of the park. Explore the cultural gems nearby, including the Peggy Notebaert Nature Museum, Lincoln Park Zoo, Diversey Yacht Club, and an array of entertainment options. Indulge in the vibrant lifestyle that surrounds you as you stroll down Clark Street, home to an eclectic mix of shops, restaurants, gyms, and entertainment venues. Convenient access to major bus routes and express buses to downtown Chicago (#143 and #134) ensures effortless connectivity. Originally constructed in 1890 and meticulously renovated in 2009, this residence boasts over 3,800 sq ft of living space across four levels. Classic finishes seamlessly blend with modern luxury, featuring dark stain hardwood floors, an intricately carved banister, and custom wood paneling in the sitting room. The chef's kitchen is a culinary haven, equipped with a Wolf oven/range, Miele dishwasher, Sub-Zero fridge, and original brick two-story accent walls leading to a stunning rear deck with a commercial-grade accordion door. The primary suite on the second level exudes elegance, offering a private vanity counter, walk-in and double wall closets, a bay window, and a spa-like bathroom with heated floors. A loft-office area with built-in storage cabinets complements the space. The top level features a second en-suite bedroom with a private roof deck, while the lower level hosts a spacious recreation room with heated floors, a private bar, oversized laundry room, and additional storage. This home is adorned with thoughtful details, including gas fireplaces, custom shutters, and high-quality carpet runners on each staircase. Secure garage parking nearby (2431 N Clark) is included. For those seeking a beautiful home in an unparalleled location, this is an opportunity not to be missed! Live the dream at the intersection of timeless elegance and contemporary urban living.
Property Specifics
| Single Family | |
| — | |
| — | |
| 1890 | |
| — | |
| — | |
| No | |
| 0.04 |
| Cook | |
| — | |
| 0 / Not Applicable | |
| — | |
| — | |
| — | |
| 12022512 | |
| 14283210150000 |
Nearby Schools
| NAME: | DISTRICT: | DISTANCE: | |
|---|---|---|---|
|
Grade School
Alcott Elementary School |
299 | — | |
|
Middle School
Alcott Elementary School |
299 | Not in DB | |
|
High School
Lincoln Park High School |
299 | Not in DB | |
|
Alternate High School
John Hope College Preparatory Se |
— | Not in DB | |
Property History
| DATE: | EVENT: | PRICE: | SOURCE: |
|---|---|---|---|
| 22 Jun, 2007 | Sold | $990,000 | MRED MLS |
| 25 May, 2007 | Under contract | $1,099,000 | MRED MLS |
| 16 May, 2007 | Listed for sale | $1,099,000 | MRED MLS |
| 16 May, 2022 | Sold | $1,570,000 | MRED MLS |
| 15 Apr, 2022 | Under contract | $1,600,000 | MRED MLS |
| 21 Mar, 2022 | Listed for sale | $1,600,000 | MRED MLS |
| 7 May, 2024 | Sold | $1,575,000 | MRED MLS |
| 7 Apr, 2024 | Under contract | $1,615,000 | MRED MLS |
| 5 Apr, 2024 | Listed for sale | $1,615,000 | MRED MLS |
















































Room Specifics
Total Bedrooms: 2
Bedrooms Above Ground: 2
Bedrooms Below Ground: 0
Dimensions: —
Floor Type: —
Full Bathrooms: 4
Bathroom Amenities: Separate Shower,Double Sink,Soaking Tub
Bathroom in Basement: 1
Rooms: —
Basement Description: Finished,Exterior Access,Rec/Family Area,Storage Space
Other Specifics
| 1 | |
| — | |
| Asphalt | |
| — | |
| — | |
| 88X20 | |
| — | |
| — | |
| — | |
| — | |
| Not in DB | |
| — | |
| — | |
| — | |
| — |
Tax History
| Year | Property Taxes |
|---|---|
| 2007 | $9,927 |
| 2022 | $21,616 |
| 2024 | $21,444 |
Contact Agent
Nearby Similar Homes
Nearby Sold Comparables
Contact Agent
Listing Provided By
Real Broker, LLC

