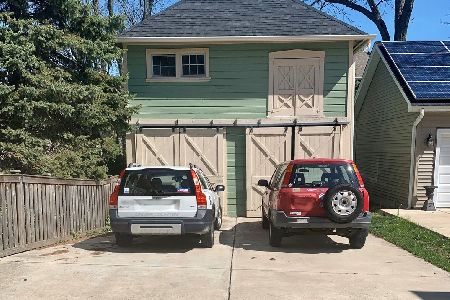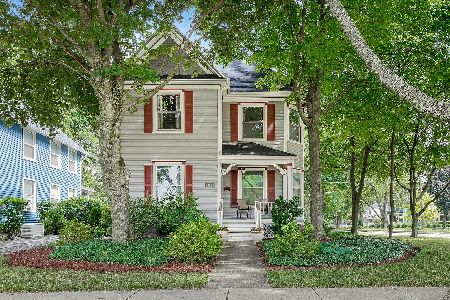419 Wheaton Avenue, Wheaton, Illinois 60187
$758,000
|
Sold
|
|
| Status: | Closed |
| Sqft: | 4,200 |
| Cost/Sqft: | $189 |
| Beds: | 5 |
| Baths: | 5 |
| Year Built: | 1891 |
| Property Taxes: | $16,567 |
| Days On Market: | 2288 |
| Lot Size: | 0,30 |
Description
Make The Painted Lady and Downtown Wheaton Part of Your New Lifestyle! Walk to Downtown, Train, Library and Schools! Located on a Quiet Street in the Heart of Wheaton. The Homeowners have taken Great Pride in the Restoration of this 100 Year Old Home. Every Detail Has Been Thought Of and Attended To. Home Expansion in 2009, this 4,200 sq ft Home Has It All! Large Foyer w/ original Pocket Doors! Parlor w/ Fireplace and Stained Glass Window! Beautiful Hardwood Floors Throughout! The Vast Kitchen is Ready for any Seasoned Cook! Granite! Up-graded Stainless Appliances, Double Oven w/Convection! Custom Hood! Custom Center Island w/ Sink and Seating! Gorgeous Custom Made Amish Cabinets. Walk-in Butler's Pantry & Walk-in Storage Pantry! Ex-Large Eating Area Open to Family Room. Stunning Coffered Ceiling, Gas Auto Light Fireplace and Built-in Entertainment Center w/ Bose Sound System. First Floor In-Law Suite and/or Office! Bath Features Clawfoot Tub! 4 Charming Bedrooms and 3 Full Baths Upstairs! Beautiful Master Suite w/ Luxury Master Bath! Heated Jacuzzi Tub, Double Custom Shower w/ Body Spray and Radiant Heated Floors! Beautiful Woodwork Throughout! Marble Floors! Convenient 2nd Floor Laundry Room! Spacious Rec Room in Basement Features High Ceilings, Full Bathroom and Lots of Storage Space! 3 Car Garage with 2nd Story! New Concrete Driveway! Huge Private Patio! Beautifully Landscaped! Hardie Board Siding on Addition. Architectural Roof w/ 30 yr. warranty! The New Addition was secured with steel and lam beams! Lead Free! Zoned HVAC! This home is excellent for everyday living and entertaining. The Best of the Best!
Property Specifics
| Single Family | |
| — | |
| Victorian | |
| 1891 | |
| Full | |
| — | |
| No | |
| 0.3 |
| Du Page | |
| — | |
| 0 / Not Applicable | |
| None | |
| Lake Michigan,Public | |
| Public Sewer, Sewer-Storm | |
| 10553874 | |
| 0516121003 |
Nearby Schools
| NAME: | DISTRICT: | DISTANCE: | |
|---|---|---|---|
|
Grade School
Longfellow Elementary School |
200 | — | |
|
Middle School
Franklin Middle School |
200 | Not in DB | |
|
High School
Wheaton North High School |
200 | Not in DB | |
Property History
| DATE: | EVENT: | PRICE: | SOURCE: |
|---|---|---|---|
| 15 Sep, 2015 | Sold | $200,000 | MRED MLS |
| 10 Jul, 2015 | Under contract | $224,899 | MRED MLS |
| 19 May, 2015 | Listed for sale | $224,899 | MRED MLS |
| 27 Dec, 2016 | Sold | $790,000 | MRED MLS |
| 23 Nov, 2016 | Under contract | $814,990 | MRED MLS |
| — | Last price change | $824,990 | MRED MLS |
| 11 Sep, 2016 | Listed for sale | $849,990 | MRED MLS |
| 23 Mar, 2020 | Sold | $758,000 | MRED MLS |
| 11 Jan, 2020 | Under contract | $795,000 | MRED MLS |
| 21 Oct, 2019 | Listed for sale | $795,000 | MRED MLS |
Room Specifics
Total Bedrooms: 5
Bedrooms Above Ground: 5
Bedrooms Below Ground: 0
Dimensions: —
Floor Type: Hardwood
Dimensions: —
Floor Type: Hardwood
Dimensions: —
Floor Type: Hardwood
Dimensions: —
Floor Type: —
Full Bathrooms: 5
Bathroom Amenities: Whirlpool,Separate Shower,Double Sink,Full Body Spray Shower,Double Shower,Soaking Tub
Bathroom in Basement: 1
Rooms: Bedroom 5,Eating Area,Recreation Room,Foyer,Storage,Pantry
Basement Description: Partially Finished
Other Specifics
| 3 | |
| Concrete Perimeter,Stone | |
| Concrete | |
| Patio, Brick Paver Patio | |
| Landscaped,Mature Trees | |
| 66 X 198 | |
| — | |
| Full | |
| Skylight(s), Bar-Wet, Hardwood Floors, First Floor Bedroom, Second Floor Laundry, First Floor Full Bath | |
| Double Oven, Microwave, Dishwasher, Refrigerator, Stainless Steel Appliance(s), Cooktop | |
| Not in DB | |
| Park, Curbs, Sidewalks, Street Lights, Street Paved | |
| — | |
| — | |
| Wood Burning, Electric, Gas Log |
Tax History
| Year | Property Taxes |
|---|---|
| 2015 | $1,663 |
| 2020 | $16,567 |
Contact Agent
Nearby Similar Homes
Nearby Sold Comparables
Contact Agent
Listing Provided By
Keller Williams Infinity








