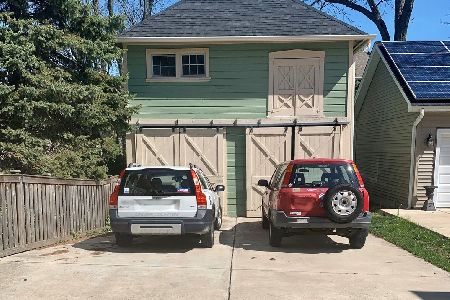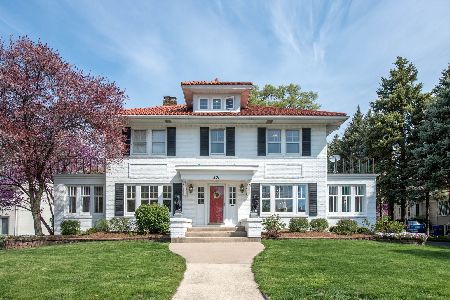208 Franklin Street, Wheaton, Illinois 60187
$620,000
|
Sold
|
|
| Status: | Closed |
| Sqft: | 1,085 |
| Cost/Sqft: | $585 |
| Beds: | 4 |
| Baths: | 3 |
| Year Built: | 2012 |
| Property Taxes: | $13,648 |
| Days On Market: | 3720 |
| Lot Size: | 0,20 |
Description
Excellent value - can't be built for this price. Rarely available executive ranch retreat - custom built in 2012 & nestled in the heart of Wheaton. Stroll to train, shops, restaurants, schools & parks. Distinctive curb appeal - fit for the neighborhood! Richly appointed, 12' volume ceilings, 8' doors, hardwood, engaging finishes & architectural interest abound. Sophisticated color palate, lush landscaping, gourmet kitchen w/granite, SS appliances & center island. New Privacy Fence in 2016! It's worth repeating - Excellent value - can't be built for this price. See Home Features under the "Additional Information" link! Too many upgrades to list! Double the living space by completing the partially finished basement w/ rough-in for a full bath. Skip the excessive HOA's with a townhome. Downsize here!
Property Specifics
| Single Family | |
| — | |
| Ranch | |
| 2012 | |
| Full | |
| CUSTOM | |
| No | |
| 0.2 |
| Du Page | |
| — | |
| 0 / Not Applicable | |
| None | |
| Lake Michigan,Public | |
| Public Sewer | |
| 09089461 | |
| 0516123002 |
Nearby Schools
| NAME: | DISTRICT: | DISTANCE: | |
|---|---|---|---|
|
Grade School
Longfellow Elementary School |
200 | — | |
|
Middle School
Franklin Middle School |
200 | Not in DB | |
|
High School
Wheaton North High School |
200 | Not in DB | |
Property History
| DATE: | EVENT: | PRICE: | SOURCE: |
|---|---|---|---|
| 18 Jul, 2011 | Sold | $180,000 | MRED MLS |
| 10 Apr, 2011 | Under contract | $195,000 | MRED MLS |
| 7 Apr, 2011 | Listed for sale | $195,000 | MRED MLS |
| 31 Mar, 2016 | Sold | $620,000 | MRED MLS |
| 27 Feb, 2016 | Under contract | $634,900 | MRED MLS |
| — | Last price change | $649,900 | MRED MLS |
| 19 Nov, 2015 | Listed for sale | $649,900 | MRED MLS |
Room Specifics
Total Bedrooms: 4
Bedrooms Above Ground: 4
Bedrooms Below Ground: 0
Dimensions: —
Floor Type: Carpet
Dimensions: —
Floor Type: Carpet
Dimensions: —
Floor Type: Hardwood
Full Bathrooms: 3
Bathroom Amenities: Separate Shower,Double Sink,Full Body Spray Shower,Soaking Tub
Bathroom in Basement: 0
Rooms: Game Room,Recreation Room,Screened Porch,Storage,Utility Room-Lower Level
Basement Description: Partially Finished,Bathroom Rough-In
Other Specifics
| 2.5 | |
| Concrete Perimeter | |
| Concrete | |
| Porch Screened, Stamped Concrete Patio, Storms/Screens | |
| Landscaped | |
| 66X134 | |
| — | |
| Full | |
| Vaulted/Cathedral Ceilings, Skylight(s), Hardwood Floors, First Floor Bedroom, First Floor Laundry, First Floor Full Bath | |
| Range, Microwave, Dishwasher, Refrigerator, Washer, Dryer, Disposal, Stainless Steel Appliance(s), Wine Refrigerator | |
| Not in DB | |
| Sidewalks, Street Lights, Street Paved | |
| — | |
| — | |
| Wood Burning, Gas Starter |
Tax History
| Year | Property Taxes |
|---|---|
| 2011 | $4,533 |
| 2016 | $13,648 |
Contact Agent
Nearby Similar Homes
Nearby Sold Comparables
Contact Agent
Listing Provided By
Coldwell Banker Residential








