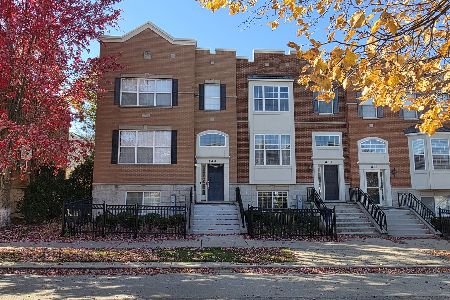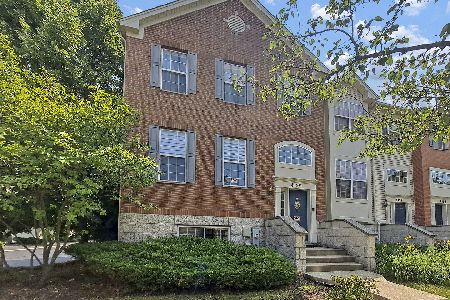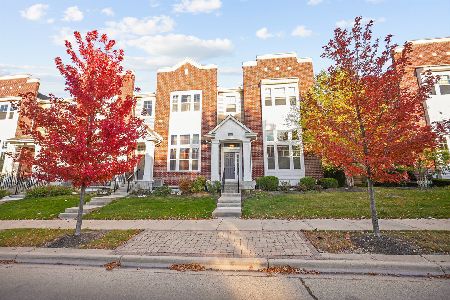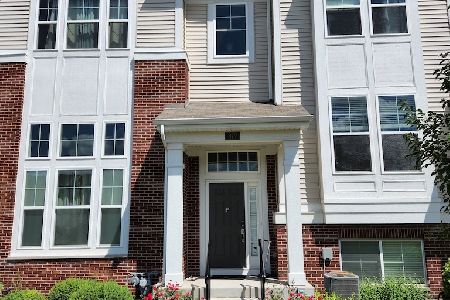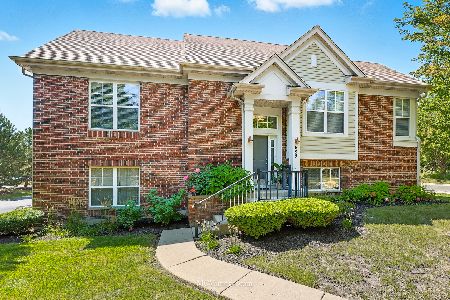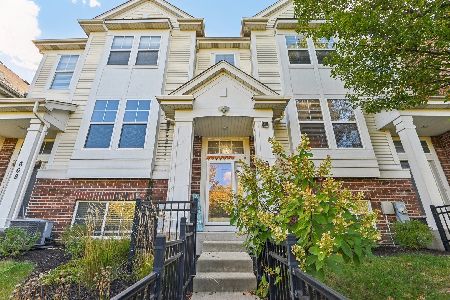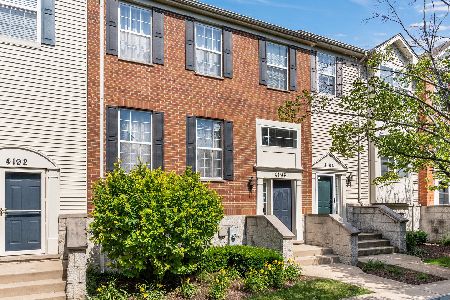4190 Milford Lane, Aurora, Illinois 60504
$348,000
|
Sold
|
|
| Status: | Closed |
| Sqft: | 1,972 |
| Cost/Sqft: | $185 |
| Beds: | 3 |
| Baths: | 3 |
| Year Built: | 2006 |
| Property Taxes: | $6,794 |
| Days On Market: | 1464 |
| Lot Size: | 0,00 |
Description
EXQUISITE URBAN LIVING in a SUBURBAN PRIME LOCATION**Loaded with Class and Upgrades, it has it all**Front doorstep opens to EXPANSIVE COURTYARD with GARDEN SETTING* Open and Bright floor plan with Rich Mocha Color HARDWOOD FLOORS, also features NEWER professional Paint, Newer CARPET, Upgraded Light Fixtures and Recess lights throughout* Gorgeously Updated Kitchen Features 40" Custom White Cabinets, Gleaming GRANITE COUNTERS, Tastefully designed BACKSPLASH, Under Cabinet lights and STAINLESS STEEL APPLIANCES**6 PANEL DOORS THROUGHOUT**LARGE BALCONY to Enjoy your Summer Evenings**NEWLY UPDATED MASTER BATH WITH GRANITE COUNTER, CABINETS AND SHOWER**BUILT-IN CLOSETS with SOFT CLOSE DRAWERS in Master Bedroom and Secondary Bedroom* FRONT LOADER LG Newer WASHER, DRYER AND STORAGE IN UTILITY ROOM**ADDITIONAL ROOM IN BASEMENT**Home EQUIPPED With NEST SMART THERMOSTAT AND RING DOOR BELL**COMMUTERS DREAM LOCATION With MINUTES to METRA STATION, I-88 Corridor*Walk to SHOPPING CENTER**Highly acclaimed district 204 Schools**METEA VALLEY HIGH SCHOOL**A MUST SEE!
Property Specifics
| Condos/Townhomes | |
| 2 | |
| — | |
| 2006 | |
| Full,English | |
| — | |
| No | |
| — |
| Du Page | |
| Lehigh Station | |
| 195 / Monthly | |
| Insurance,Exterior Maintenance,Lawn Care,Scavenger,Snow Removal | |
| Lake Michigan,Public | |
| Public Sewer | |
| 11284850 | |
| 0721211030 |
Nearby Schools
| NAME: | DISTRICT: | DISTANCE: | |
|---|---|---|---|
|
Grade School
May Watts Elementary School |
204 | — | |
|
Middle School
Hill Middle School |
204 | Not in DB | |
|
High School
Metea Valley High School |
204 | Not in DB | |
Property History
| DATE: | EVENT: | PRICE: | SOURCE: |
|---|---|---|---|
| 30 Sep, 2014 | Sold | $209,900 | MRED MLS |
| 3 Sep, 2014 | Under contract | $224,900 | MRED MLS |
| — | Last price change | $239,900 | MRED MLS |
| 18 Mar, 2014 | Listed for sale | $252,000 | MRED MLS |
| 21 Dec, 2018 | Listed for sale | $0 | MRED MLS |
| 11 Feb, 2022 | Sold | $348,000 | MRED MLS |
| 26 Dec, 2021 | Under contract | $365,000 | MRED MLS |
| 10 Dec, 2021 | Listed for sale | $365,000 | MRED MLS |
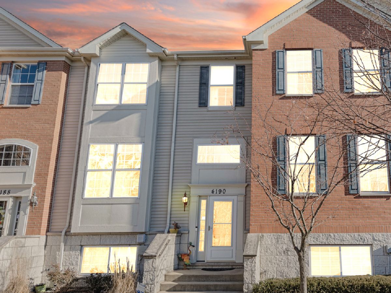
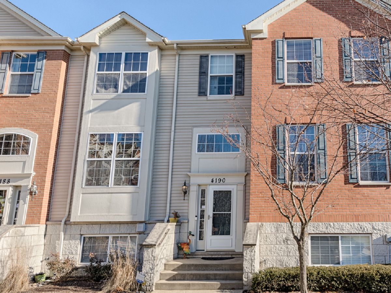
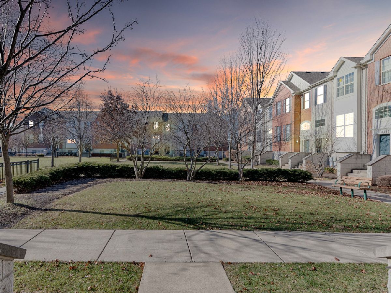
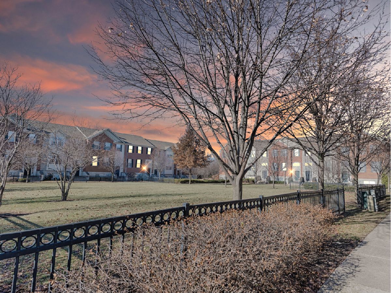
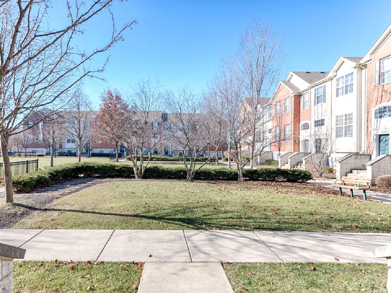
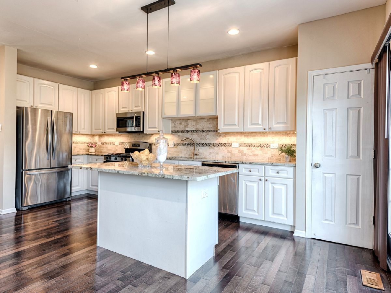
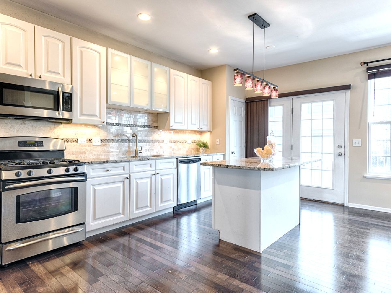
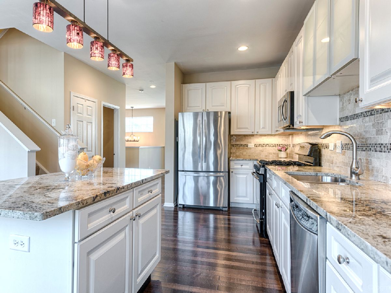
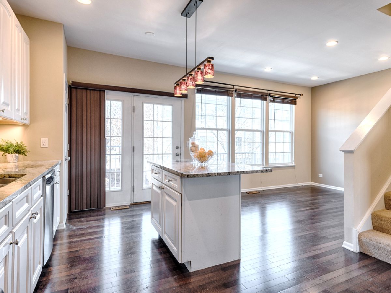
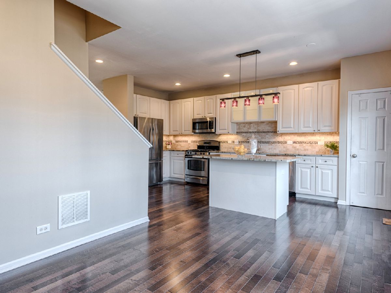
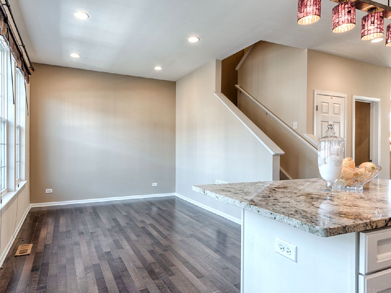
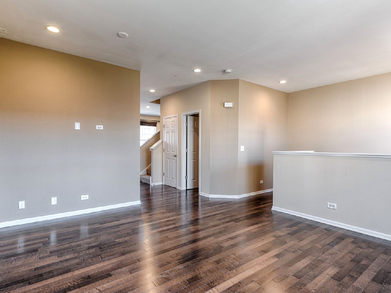
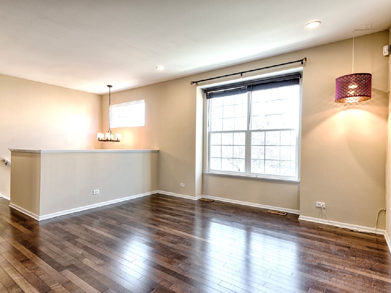
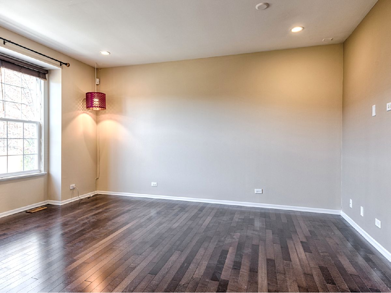
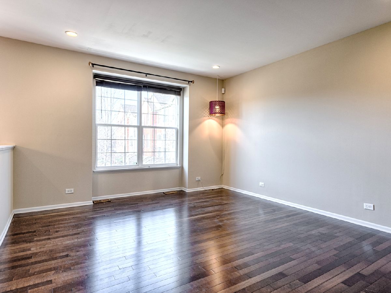
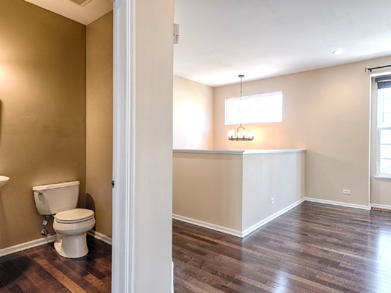
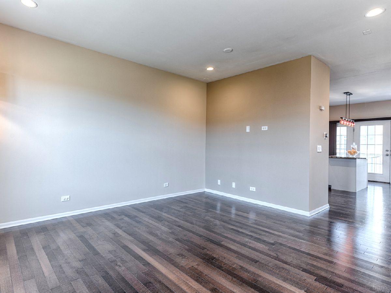
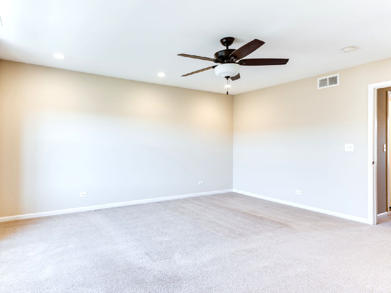
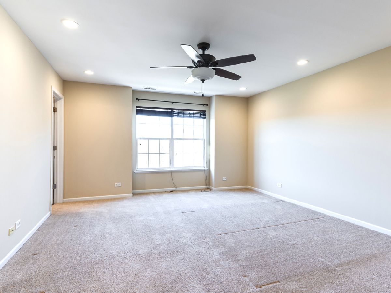
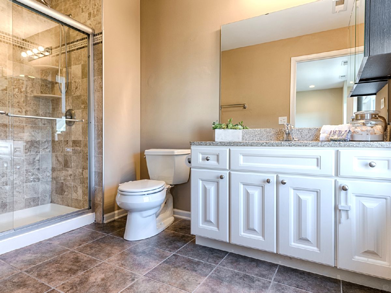
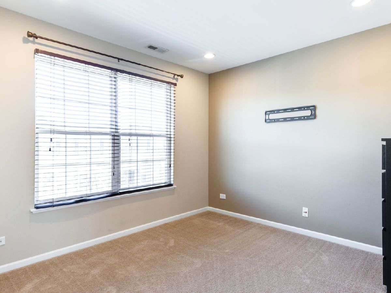
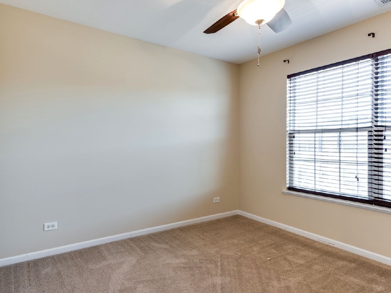
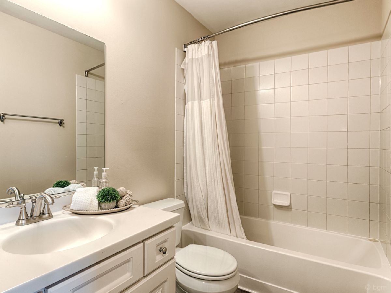
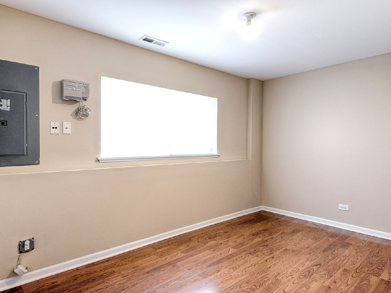
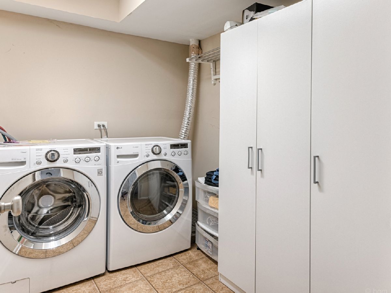
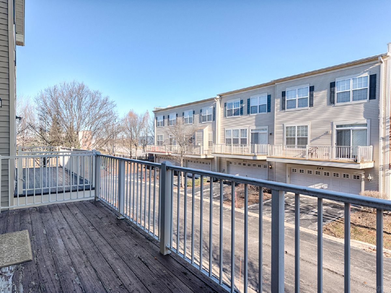
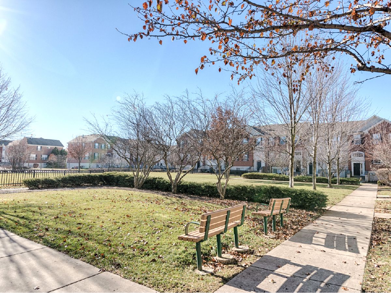
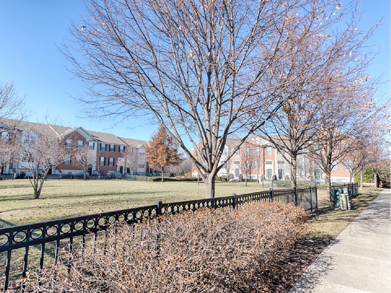
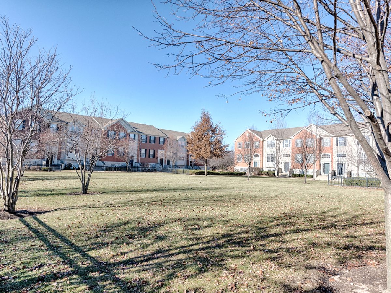
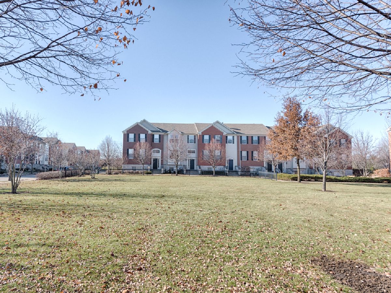
Room Specifics
Total Bedrooms: 4
Bedrooms Above Ground: 3
Bedrooms Below Ground: 1
Dimensions: —
Floor Type: Carpet
Dimensions: —
Floor Type: Carpet
Dimensions: —
Floor Type: Wood Laminate
Full Bathrooms: 3
Bathroom Amenities: Separate Shower,Bidet
Bathroom in Basement: 0
Rooms: No additional rooms
Basement Description: Finished
Other Specifics
| 2 | |
| Concrete Perimeter | |
| Asphalt | |
| Balcony | |
| — | |
| 28.82 | |
| — | |
| Full | |
| Hardwood Floors, Built-in Features | |
| Range, Microwave, Dishwasher, Refrigerator, Washer, Dryer, Disposal, Stainless Steel Appliance(s) | |
| Not in DB | |
| — | |
| — | |
| Park | |
| — |
Tax History
| Year | Property Taxes |
|---|---|
| 2014 | $5,195 |
| 2022 | $6,794 |
Contact Agent
Nearby Similar Homes
Nearby Sold Comparables
Contact Agent
Listing Provided By
john greene, Realtor

