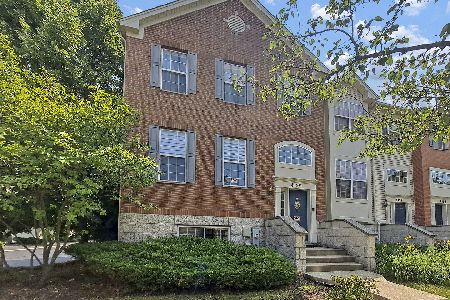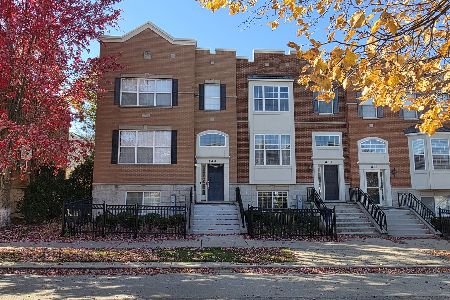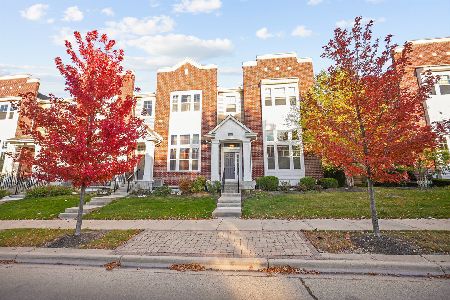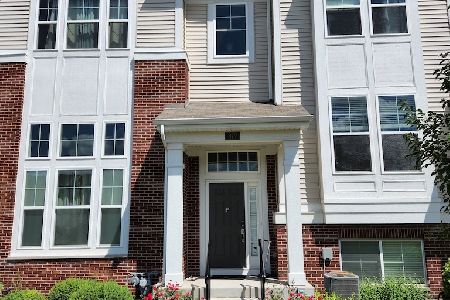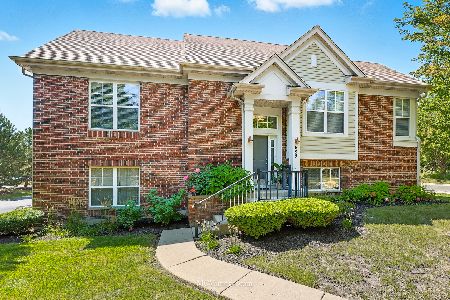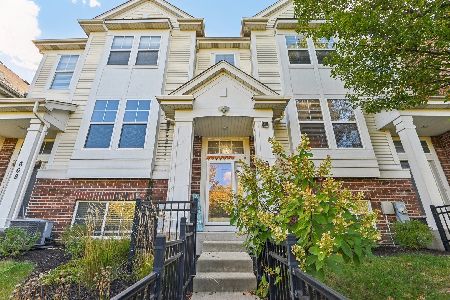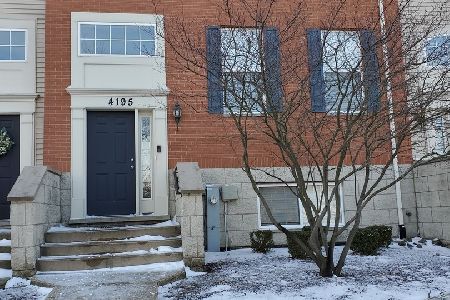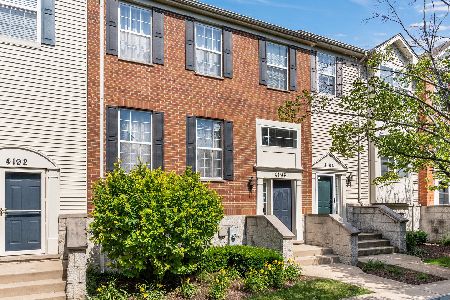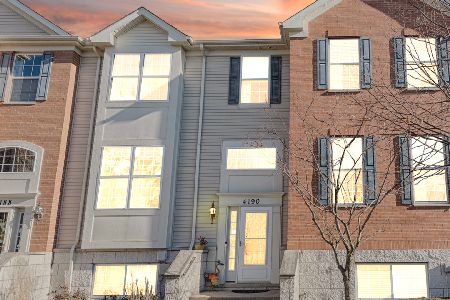4195 Milford Lane, Aurora, Illinois 60504
$259,900
|
Sold
|
|
| Status: | Closed |
| Sqft: | 2,288 |
| Cost/Sqft: | $114 |
| Beds: | 3 |
| Baths: | 3 |
| Year Built: | 2006 |
| Property Taxes: | $6,372 |
| Days On Market: | 4428 |
| Lot Size: | 0,00 |
Description
Spacious 3 bed, 2.1 bath. Totally remodeled throughout. New carpet and freshly painted. Granite counter tops and center island. Huge glass tile back-splash! Black on black appliances. Kitchen open to the family room. Sliding glass door leads to balcony off of kitchen. Master bed has vaulted ceilings, separate shower and bath. Bonus room on the lower level.
Property Specifics
| Condos/Townhomes | |
| 2 | |
| — | |
| 2006 | |
| Full | |
| EASTON | |
| No | |
| — |
| Du Page | |
| Lehigh Station | |
| 170 / Monthly | |
| Insurance,Exterior Maintenance,Lawn Care,Scavenger,Snow Removal | |
| Public | |
| Public Sewer | |
| 08476886 | |
| 0721211037 |
Property History
| DATE: | EVENT: | PRICE: | SOURCE: |
|---|---|---|---|
| 20 Dec, 2013 | Sold | $259,900 | MRED MLS |
| 29 Oct, 2013 | Under contract | $259,900 | MRED MLS |
| 28 Oct, 2013 | Listed for sale | $259,900 | MRED MLS |
Room Specifics
Total Bedrooms: 3
Bedrooms Above Ground: 3
Bedrooms Below Ground: 0
Dimensions: —
Floor Type: Carpet
Dimensions: —
Floor Type: Carpet
Full Bathrooms: 3
Bathroom Amenities: Separate Shower,Double Sink,Soaking Tub
Bathroom in Basement: 0
Rooms: Game Room
Basement Description: Finished
Other Specifics
| 2 | |
| — | |
| — | |
| Deck, Storms/Screens, End Unit | |
| — | |
| COMMON | |
| — | |
| Full | |
| Vaulted/Cathedral Ceilings, Laundry Hook-Up in Unit | |
| Range, Microwave, Dishwasher, Refrigerator, Washer, Dryer, Disposal | |
| Not in DB | |
| — | |
| — | |
| — | |
| — |
Tax History
| Year | Property Taxes |
|---|---|
| 2013 | $6,372 |
Contact Agent
Nearby Similar Homes
Nearby Sold Comparables
Contact Agent
Listing Provided By
Digital Realty

