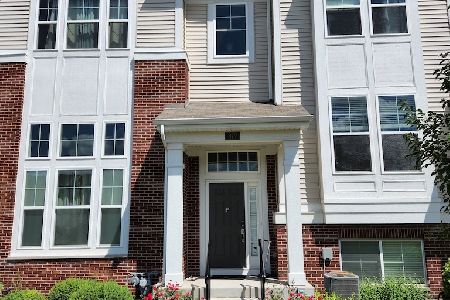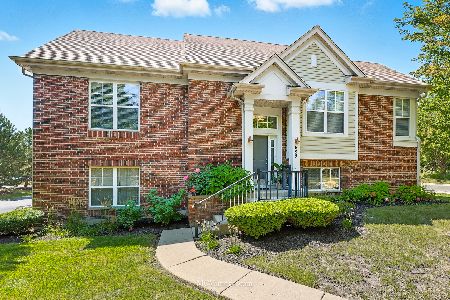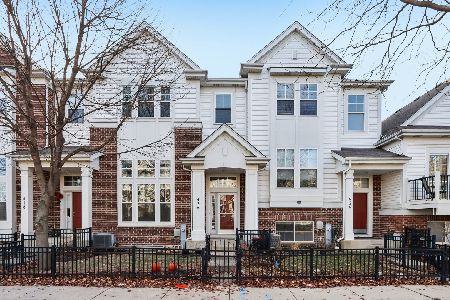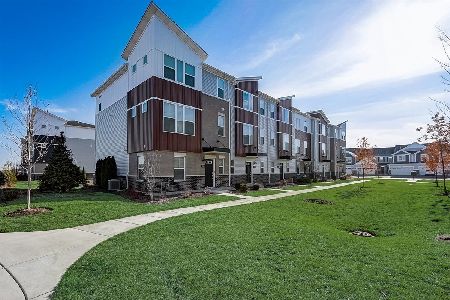4192 Irving Lot #21.04 Road, Aurora, Illinois 60504
$269,990
|
Sold
|
|
| Status: | Closed |
| Sqft: | 1,615 |
| Cost/Sqft: | $167 |
| Beds: | 2 |
| Baths: | 3 |
| Year Built: | 2019 |
| Property Taxes: | $0 |
| Days On Market: | 2260 |
| Lot Size: | 0,00 |
Description
New Construction READY NOW!! SOUTH facing home! As you arrive home and pull into your 2-car rear-load garage, you'll enter your home through the foyer. The large laundry room with additional storage area is nicely tucked away in this lower level. Head up to the main floor and take in all the home has to offer! At one end of the home is the family room, complete with beautiful windows to let in a nice breeze and warm sunshine. The kitchen sits in the middle of the home - although don't be fooled, this entire floor is one open-concept area! Your kitchen features 42"'double espresso cabinets with crown molding and beautiful gray and white granite counters on the island with overhang which allows for family and friends to sit. The kitchen opens up to a dining room, which has immediate access to the deck. Talk about the perfect place for your morning cup of coffee! Nestled in the back corner is a powder room for guests. The warm gray tones in the wood look vinyl floors complete the feeling of hominess of this space. When it's time to call it a night, make way to the upper level. Here, you have two large bedrooms - each with a walk-in closet, and a large guest bathroom. The master bedroom has an on-suite with a walk-in shower and double bowl vanity, with beautiful ceramic tile. This home is complete with an Industry Leading 15 Year Transferable Structural Warranty and is "Whole Home" Certified.
Property Specifics
| Condos/Townhomes | |
| 3 | |
| — | |
| 2019 | |
| None | |
| FRANKLIN - A | |
| No | |
| — |
| Du Page | |
| Gramercy Square | |
| 187 / Monthly | |
| Other,None | |
| Public | |
| Public Sewer | |
| 10573875 | |
| 0728400010 |
Nearby Schools
| NAME: | DISTRICT: | DISTANCE: | |
|---|---|---|---|
|
Grade School
Gombert Elementary School |
204 | — | |
|
Middle School
Still Middle School |
204 | Not in DB | |
|
High School
Waubonsie Valley High School |
204 | Not in DB | |
Property History
| DATE: | EVENT: | PRICE: | SOURCE: |
|---|---|---|---|
| 13 Nov, 2020 | Sold | $269,990 | MRED MLS |
| 19 Oct, 2020 | Under contract | $269,990 | MRED MLS |
| — | Last price change | $279,990 | MRED MLS |
| 14 Nov, 2019 | Listed for sale | $292,390 | MRED MLS |
Room Specifics
Total Bedrooms: 2
Bedrooms Above Ground: 2
Bedrooms Below Ground: 0
Dimensions: —
Floor Type: Carpet
Full Bathrooms: 3
Bathroom Amenities: Separate Shower,Double Sink
Bathroom in Basement: 0
Rooms: No additional rooms
Basement Description: Slab
Other Specifics
| 2 | |
| Concrete Perimeter | |
| Asphalt | |
| Porch | |
| Landscaped,Park Adjacent | |
| 21.4X36.5 | |
| — | |
| Full | |
| First Floor Laundry, Laundry Hook-Up in Unit, Walk-In Closet(s) | |
| Range, Microwave, Dishwasher, Disposal, Stainless Steel Appliance(s) | |
| Not in DB | |
| — | |
| — | |
| — | |
| — |
Tax History
| Year | Property Taxes |
|---|
Contact Agent
Nearby Similar Homes
Nearby Sold Comparables
Contact Agent
Listing Provided By
Little Realty










