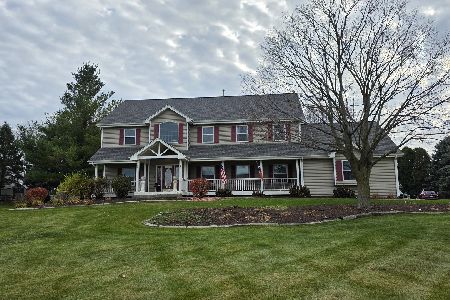41W011 Dillonfield Drive, Elburn, Illinois 60119
$516,000
|
Sold
|
|
| Status: | Closed |
| Sqft: | 2,509 |
| Cost/Sqft: | $199 |
| Beds: | 4 |
| Baths: | 4 |
| Year Built: | 1988 |
| Property Taxes: | $8,196 |
| Days On Market: | 1307 |
| Lot Size: | 0,91 |
Description
THE RANCH you have been waiting for in Highly Rated ST CHARLES SCHOOL District! Country Style Living just minutes from Geneva and St Charles. Mature Trees. 35' free-form concrete patio with Pergola. Fenced Yard. Updated and Gorgeous! Kitchen w/White Glazed Cabinets featuring pull-outs/drawer banks. Light Lovely Granite/Elegant Backsplash. All SS Appliances. 2 Pantries. Serving Bar Area. Island and Bayed Eating Area with Peaceful Views of Yard. All Baths Redone! MBA boasts a generous shower. Double sink vanity. Custom divided Walk-In. Classic Trim w/Newer Doors. SGD opens to Patio from FR with Brick Gas Log FP. 7x8 Laundry Room with Storage. Open Floor Plan. Welcoming LR with Pine Tree Views. The Perfect 4 BR Ranch Plan. Enjoy the Finished Basement w/Rec Room and Exercise Area. Full BA. Workshop and Generous Storage. Convenient Exterior Stairs down from the New Driveway. Garage has Floor Coating, Newer Door and is as Clean as this Well Loved and Cared for Home! Not a Thing to Do but Move In and Enjoy the Wonderful Quiet Dillonfield Neighborhood!! Radon System. Home is in Lafox with Quick access to the Metra Train Station. Mailing Address is Elburn as LaFox PO does not do delivery. Such a find. You Will Fall in Love!
Property Specifics
| Single Family | |
| — | |
| — | |
| 1988 | |
| — | |
| — | |
| No | |
| 0.91 |
| Kane | |
| Dillonfield | |
| — / Not Applicable | |
| — | |
| — | |
| — | |
| 11445429 | |
| 0834477001 |
Property History
| DATE: | EVENT: | PRICE: | SOURCE: |
|---|---|---|---|
| 6 Sep, 2022 | Sold | $516,000 | MRED MLS |
| 2 Jul, 2022 | Under contract | $499,900 | MRED MLS |
| 24 Jun, 2022 | Listed for sale | $499,900 | MRED MLS |




















































Room Specifics
Total Bedrooms: 4
Bedrooms Above Ground: 4
Bedrooms Below Ground: 0
Dimensions: —
Floor Type: —
Dimensions: —
Floor Type: —
Dimensions: —
Floor Type: —
Full Bathrooms: 4
Bathroom Amenities: Double Sink
Bathroom in Basement: 1
Rooms: —
Basement Description: Finished,Crawl,Exterior Access
Other Specifics
| 2 | |
| — | |
| Asphalt | |
| — | |
| — | |
| 142X240X178X266 | |
| — | |
| — | |
| — | |
| — | |
| Not in DB | |
| — | |
| — | |
| — | |
| — |
Tax History
| Year | Property Taxes |
|---|---|
| 2022 | $8,196 |
Contact Agent
Nearby Similar Homes
Nearby Sold Comparables
Contact Agent
Listing Provided By
RE/MAX Excels





