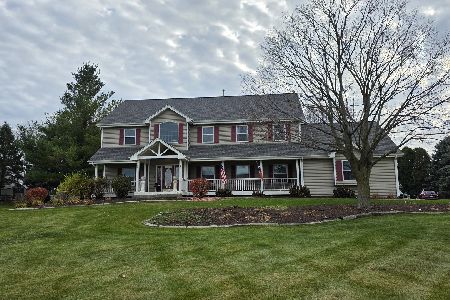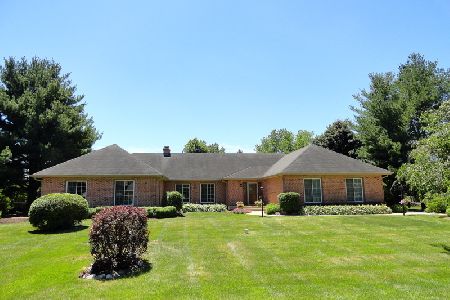41W026 Dillonfield Drive, Elburn, Illinois 60119
$370,000
|
Sold
|
|
| Status: | Closed |
| Sqft: | 3,375 |
| Cost/Sqft: | $116 |
| Beds: | 4 |
| Baths: | 3 |
| Year Built: | 1988 |
| Property Taxes: | $7,763 |
| Days On Market: | 2437 |
| Lot Size: | 1,00 |
Description
Gorgeous home on 1 acre w/St. Charles schools! Meticulously maintained & updated! Inviting front porch welcomes you inside to tasteful decor & beautiful hardwood floors. So much natural light throughout. Lovely dining rm w/ crown molding & chair rail, formal living rm w/ firplace & French doors to 1st floor den/office. Wait until you see this kitchen! Stunning granite counters w/brkfst bar, white cabinets, stainless apps, recessed lighting & backsplash. Large family rm with gorgeous views of backyard. Updated pwdr rm. w/granite vanity & nice size mudrm w/new covered porch side entr. Upstairs, you'll find a spacious master suite & master ba. w/ sep. whirlpool tub & large custom tiled shower. Brs. 2-4 are generous sized w/ remodeled hall ba. Finished bsmt. w/ gaming/rec. area & utility flex-room area. Relax outside on the huge deck & gazebo w/electric. Split rail fence, firepit, garden and shed. Fantastic location! Close to Elburn Metra & min. to Randall Rd. Truly a must see!!
Property Specifics
| Single Family | |
| — | |
| — | |
| 1988 | |
| Full | |
| — | |
| No | |
| 1 |
| Kane | |
| Dillonfield | |
| 0 / Not Applicable | |
| None | |
| Private Well | |
| Septic-Private | |
| 10387028 | |
| 0834476001 |
Nearby Schools
| NAME: | DISTRICT: | DISTANCE: | |
|---|---|---|---|
|
Grade School
Wasco Elementary School |
303 | — | |
|
Middle School
Thompson Middle School |
303 | Not in DB | |
|
High School
St Charles North High School |
303 | Not in DB | |
Property History
| DATE: | EVENT: | PRICE: | SOURCE: |
|---|---|---|---|
| 30 Aug, 2019 | Sold | $370,000 | MRED MLS |
| 23 Jul, 2019 | Under contract | $389,900 | MRED MLS |
| — | Last price change | $395,000 | MRED MLS |
| 21 May, 2019 | Listed for sale | $417,500 | MRED MLS |
Room Specifics
Total Bedrooms: 4
Bedrooms Above Ground: 4
Bedrooms Below Ground: 0
Dimensions: —
Floor Type: Carpet
Dimensions: —
Floor Type: Carpet
Dimensions: —
Floor Type: Carpet
Full Bathrooms: 3
Bathroom Amenities: Whirlpool,Separate Shower,Double Sink
Bathroom in Basement: 0
Rooms: Den
Basement Description: Finished
Other Specifics
| 2 | |
| — | |
| Asphalt | |
| Deck, Porch, Brick Paver Patio, Storms/Screens, Fire Pit | |
| Fenced Yard,Landscaped | |
| 173X233X131X232 | |
| — | |
| Full | |
| Skylight(s), Hardwood Floors | |
| Range, Microwave, Dishwasher, Refrigerator, Washer, Dryer, Stainless Steel Appliance(s) | |
| Not in DB | |
| — | |
| — | |
| — | |
| Gas Log, Gas Starter |
Tax History
| Year | Property Taxes |
|---|---|
| 2019 | $7,763 |
Contact Agent
Nearby Similar Homes
Nearby Sold Comparables
Contact Agent
Listing Provided By
REMAX All Pro - St Charles






