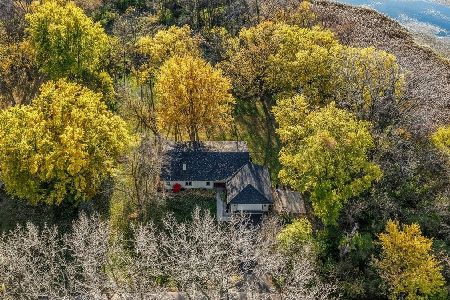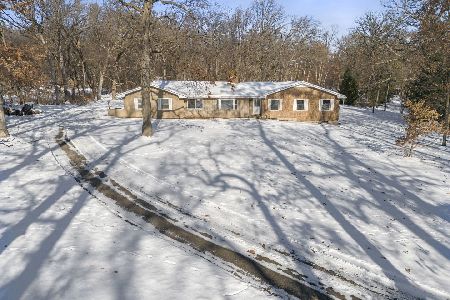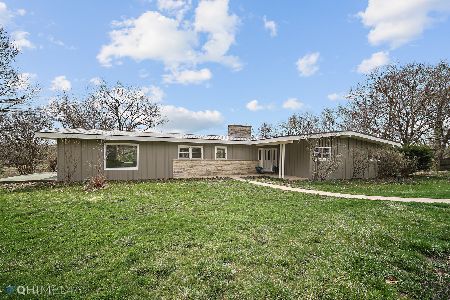41W023 Crooked Lane, St Charles, Illinois 60175
$269,000
|
Sold
|
|
| Status: | Closed |
| Sqft: | 1,916 |
| Cost/Sqft: | $146 |
| Beds: | 3 |
| Baths: | 3 |
| Year Built: | 1970 |
| Property Taxes: | $7,893 |
| Days On Market: | 3684 |
| Lot Size: | 1,70 |
Description
Bright & Airy Open Concept 3 bedroom 2 bath Home on 1.7 Acres! Enjoy Summer dining from the 188 sf screen-in-porch. Roast marshmallows in the Firepit on the Patio. Beautifully Landscaped & Peaceful Setting. Campton Lake provides boating & kayaking. All within minutes to shopping and dining. Large Rooms with Cathedral Ceilings & Skylights. Hardwood Floors. Fireplace opens to LR & DR. Another FP in the Family Room which has SGD leading directly outside. Large Master with ceiling beams, 14x9 bath with Jacuzzi, separate shower, double sinks, vanity & WIC. Laundry, Mud & Bonus Rooms on lower level. Plenty of room for storage and separate activities. Shed was a 'hang-out' zone. Newer Roof. Reverse Osmosis water filter system. Home warranty.
Property Specifics
| Single Family | |
| — | |
| — | |
| 1970 | |
| Full,English | |
| — | |
| No | |
| 1.7 |
| Kane | |
| Kings Mill | |
| 350 / Annual | |
| Lake Rights | |
| Private Well | |
| Septic-Private | |
| 09106015 | |
| 0810478006 |
Nearby Schools
| NAME: | DISTRICT: | DISTANCE: | |
|---|---|---|---|
|
Grade School
Wasco Elementary School |
303 | — | |
|
Middle School
Thompson Middle School |
303 | Not in DB | |
|
High School
St Charles North High School |
303 | Not in DB | |
Property History
| DATE: | EVENT: | PRICE: | SOURCE: |
|---|---|---|---|
| 18 Jan, 2017 | Sold | $269,000 | MRED MLS |
| 3 Dec, 2016 | Under contract | $279,900 | MRED MLS |
| — | Last price change | $292,900 | MRED MLS |
| 26 Dec, 2015 | Listed for sale | $334,000 | MRED MLS |
| 16 Aug, 2018 | Sold | $293,000 | MRED MLS |
| 15 Jul, 2018 | Under contract | $312,900 | MRED MLS |
| — | Last price change | $330,000 | MRED MLS |
| 25 Jun, 2018 | Listed for sale | $330,000 | MRED MLS |
| 20 Apr, 2022 | Sold | $392,000 | MRED MLS |
| 8 Mar, 2022 | Under contract | $440,000 | MRED MLS |
| 26 Feb, 2022 | Listed for sale | $459,999 | MRED MLS |
Room Specifics
Total Bedrooms: 3
Bedrooms Above Ground: 3
Bedrooms Below Ground: 0
Dimensions: —
Floor Type: Hardwood
Dimensions: —
Floor Type: Hardwood
Full Bathrooms: 3
Bathroom Amenities: Whirlpool,Separate Shower,Double Sink,Soaking Tub
Bathroom in Basement: 1
Rooms: Bonus Room,Mud Room,Screened Porch
Basement Description: Finished,Exterior Access
Other Specifics
| 2 | |
| Concrete Perimeter | |
| Asphalt,Gravel | |
| Deck, Patio, Porch Screened, Storms/Screens | |
| — | |
| 227X341X244X362 | |
| — | |
| Full | |
| Vaulted/Cathedral Ceilings, Skylight(s), Hardwood Floors, First Floor Bedroom, First Floor Full Bath | |
| Double Oven, Microwave, Dishwasher, Refrigerator | |
| Not in DB | |
| Water Rights, Street Paved | |
| — | |
| — | |
| Wood Burning |
Tax History
| Year | Property Taxes |
|---|---|
| 2017 | $7,893 |
| 2018 | $7,891 |
| 2022 | $7,120 |
Contact Agent
Nearby Similar Homes
Nearby Sold Comparables
Contact Agent
Listing Provided By
Option Realty Group LTD







