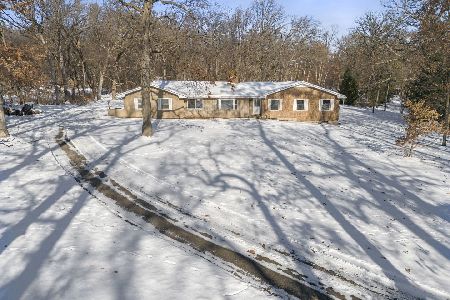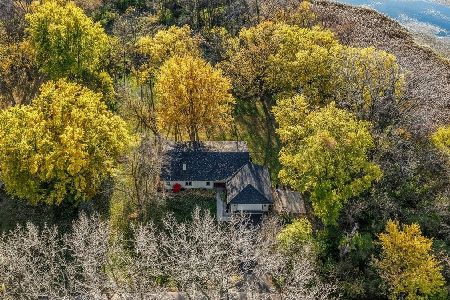41W035 Brown Road, St Charles, Illinois 60175
$455,000
|
Sold
|
|
| Status: | Closed |
| Sqft: | 2,930 |
| Cost/Sqft: | $157 |
| Beds: | 4 |
| Baths: | 3 |
| Year Built: | 2006 |
| Property Taxes: | $11,114 |
| Days On Market: | 2777 |
| Lot Size: | 1,20 |
Description
CUSTOM RUSSELL HOME. Brick, Stone & Hardi Plank Exterior. Yard Professionally Landscaped & Maintained. Pella Low-E Windows. Recessed Lighting, Upgraded Millwork Pkg. w/BIRCH HW Floors. Kitchen w/CHERRY Cabinets, Island, Desk & GRANITE Countertops. Familyroom w/Stone Fireplace Flanked by Built-In Bookshelves. 1st Floor Den w/Built-Ins. 1st Flr Util Room. Master Bedroom Suite w/Luxury Bath. Deep Poor BSMT w/Rough-In Bathroom. BSMT Is Framed In with Electric & Cable Ready For Your Finishing Touch. 4 CAR GARAGE. Homeowner Has Gone Through The Entire Home With A Finetooth Comb. The Only Thing Left To Do Is Move IN. Entire Home Has Been Repainted Inside & Out. Exterior Has a 2 Year Warranty. Home Is In A Great Neighborhood with Walking Trails & Is Close to Public Park w/Baseball, Tennis & Garden. The Great Western Trail Is On The Southern Boundary Of The Neighborhood. The Elburn Train Station Is Only 5.2 Miles Away.
Property Specifics
| Single Family | |
| — | |
| — | |
| 2006 | |
| — | |
| CUSTOM | |
| No | |
| 1.2 |
| Kane | |
| Campton Trail | |
| 325 / Annual | |
| — | |
| — | |
| — | |
| 09992101 | |
| 0815427002 |
Nearby Schools
| NAME: | DISTRICT: | DISTANCE: | |
|---|---|---|---|
|
Grade School
Wasco Elementary School |
303 | — | |
|
Middle School
Thompson Middle School |
303 | Not in DB | |
|
High School
St Charles North High School |
303 | Not in DB | |
Property History
| DATE: | EVENT: | PRICE: | SOURCE: |
|---|---|---|---|
| 14 Dec, 2018 | Sold | $455,000 | MRED MLS |
| 13 Nov, 2018 | Under contract | $459,999 | MRED MLS |
| — | Last price change | $460,000 | MRED MLS |
| 20 Jun, 2018 | Listed for sale | $499,900 | MRED MLS |
Room Specifics
Total Bedrooms: 4
Bedrooms Above Ground: 4
Bedrooms Below Ground: 0
Dimensions: —
Floor Type: —
Dimensions: —
Floor Type: —
Dimensions: —
Floor Type: —
Full Bathrooms: 3
Bathroom Amenities: Whirlpool,Separate Shower,Double Sink
Bathroom in Basement: 0
Rooms: —
Basement Description: —
Other Specifics
| 4 | |
| — | |
| — | |
| — | |
| — | |
| 1.2 ACRE | |
| — | |
| — | |
| — | |
| — | |
| Not in DB | |
| — | |
| — | |
| — | |
| — |
Tax History
| Year | Property Taxes |
|---|---|
| 2018 | $11,114 |
Contact Agent
Nearby Similar Homes
Nearby Sold Comparables
Contact Agent
Listing Provided By
RE/MAX Action





