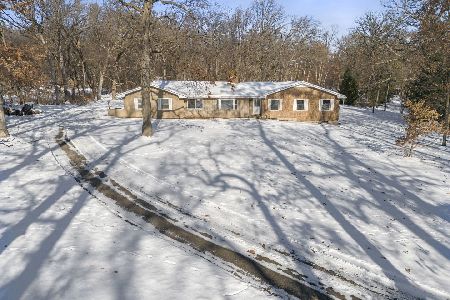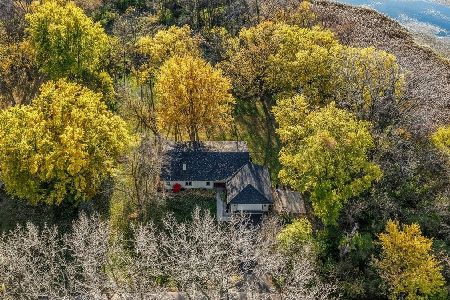41W070 Brown Road, St Charles, Illinois 60175
$555,000
|
Sold
|
|
| Status: | Closed |
| Sqft: | 0 |
| Cost/Sqft: | — |
| Beds: | 4 |
| Baths: | 4 |
| Year Built: | 2000 |
| Property Taxes: | $13,631 |
| Days On Market: | 5888 |
| Lot Size: | 2,12 |
Description
This is a dream home on a spectacular 2 acre site. It has been lovingly maintained inside + out. So much to love - offers something for everyone. Formal living + Dining rooms, 1st flr Den & Laundry, gorgeous eat-in kitchen adj to inviting Family Room. Lower level offers finished rec room with Fireplace - potential for 5th bedroom , office or in law suite, 2 car garage has potential for finished loft or coach house.
Property Specifics
| Single Family | |
| — | |
| — | |
| 2000 | |
| Full | |
| SAVANA | |
| No | |
| 2.12 |
| Kane | |
| — | |
| 0 / Not Applicable | |
| None | |
| Private Well | |
| Septic-Private | |
| 07396475 | |
| 0815276010 |
Nearby Schools
| NAME: | DISTRICT: | DISTANCE: | |
|---|---|---|---|
|
Grade School
Wasco Elementary School |
303 | — | |
|
Middle School
Thompson Middle School |
303 | Not in DB | |
|
High School
St Charles North High School |
303 | Not in DB | |
Property History
| DATE: | EVENT: | PRICE: | SOURCE: |
|---|---|---|---|
| 12 Mar, 2010 | Sold | $555,000 | MRED MLS |
| 29 Jan, 2010 | Under contract | $576,499 | MRED MLS |
| — | Last price change | $588,000 | MRED MLS |
| 11 Dec, 2009 | Listed for sale | $725,000 | MRED MLS |
| 28 Oct, 2016 | Sold | $570,000 | MRED MLS |
| 16 Aug, 2016 | Under contract | $599,900 | MRED MLS |
| 21 Jun, 2016 | Listed for sale | $599,900 | MRED MLS |
| 7 Aug, 2024 | Sold | $1,025,000 | MRED MLS |
| 14 Jun, 2024 | Under contract | $1,075,000 | MRED MLS |
| — | Last price change | $1,199,000 | MRED MLS |
| 18 Apr, 2024 | Listed for sale | $1,199,000 | MRED MLS |
Room Specifics
Total Bedrooms: 4
Bedrooms Above Ground: 4
Bedrooms Below Ground: 0
Dimensions: —
Floor Type: Carpet
Dimensions: —
Floor Type: Carpet
Dimensions: —
Floor Type: Carpet
Full Bathrooms: 4
Bathroom Amenities: Separate Shower
Bathroom in Basement: 1
Rooms: Den,Recreation Room,Utility Room-1st Floor,Workshop
Basement Description: Finished
Other Specifics
| 5 | |
| — | |
| — | |
| Deck | |
| Horses Allowed,Landscaped | |
| 234.25 X 465 X 235.35 X 46 | |
| — | |
| Full | |
| — | |
| Range, Microwave, Dishwasher, Refrigerator, Disposal, Dryer | |
| Not in DB | |
| — | |
| — | |
| — | |
| — |
Tax History
| Year | Property Taxes |
|---|---|
| 2010 | $13,631 |
| 2016 | $15,132 |
| 2024 | $16,084 |
Contact Agent
Nearby Similar Homes
Nearby Sold Comparables
Contact Agent
Listing Provided By
Berkshire Hathaway HomeServices KoenigRubloff






