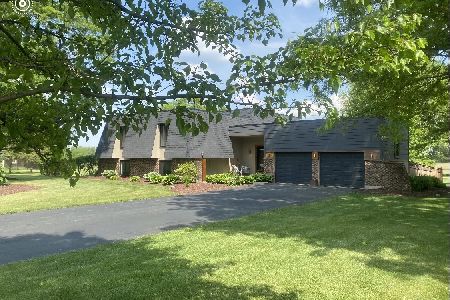41W062 Foal Lane, Elburn, Illinois 60119
$280,000
|
Sold
|
|
| Status: | Closed |
| Sqft: | 2,831 |
| Cost/Sqft: | $105 |
| Beds: | 4 |
| Baths: | 3 |
| Year Built: | 1978 |
| Property Taxes: | $8,533 |
| Days On Market: | 3962 |
| Lot Size: | 0,94 |
Description
Buyers could not sell their home--so back on the market! This wonderful home is nestled on .94 acres w/3 car side-load garage, circular drive, and contractors' shed that holds 2 cars or RV! Newer updates and upgrades to this home are: Siding & Anderson windows through out, extensive landscaping, Unilock paver front porch floor, water heater, Trane furnace & Trane air conditioner, & interior paint. Living room has a stone FP and door to screened porch---great for moonlit nights or sipping tea in the morning! Dining room has another door to the screened porch. The large eat-in kitchen has lots of cabinetry and a door to deck--great for outdoor entertaining! The family room has tons of windows to bring the light in and a wet bar. The first floor laundry has door to the yard--makes doing laundry easy. The master bedroom suite has a stone fireplace and a luxury bath. The finished basement also has a stone fireplace and room for relaxing. St. Charles Schools! Wonderful smaller subdivision!
Property Specifics
| Single Family | |
| — | |
| Traditional | |
| 1978 | |
| Full | |
| — | |
| No | |
| 0.94 |
| Kane | |
| Appaloosa West | |
| 0 / Not Applicable | |
| None | |
| Private Well | |
| Septic-Private | |
| 08864847 | |
| 0834276007 |
Nearby Schools
| NAME: | DISTRICT: | DISTANCE: | |
|---|---|---|---|
|
Grade School
Wasco Elementary School |
303 | — | |
|
Middle School
Thompson Middle School |
303 | Not in DB | |
|
High School
St Charles North High School |
303 | Not in DB | |
Property History
| DATE: | EVENT: | PRICE: | SOURCE: |
|---|---|---|---|
| 31 May, 2016 | Sold | $280,000 | MRED MLS |
| 27 Feb, 2016 | Under contract | $297,000 | MRED MLS |
| — | Last price change | $304,900 | MRED MLS |
| 18 Mar, 2015 | Listed for sale | $325,000 | MRED MLS |
Room Specifics
Total Bedrooms: 4
Bedrooms Above Ground: 4
Bedrooms Below Ground: 0
Dimensions: —
Floor Type: Carpet
Dimensions: —
Floor Type: Carpet
Dimensions: —
Floor Type: Wood Laminate
Full Bathrooms: 3
Bathroom Amenities: Separate Shower,Double Sink
Bathroom in Basement: 0
Rooms: Den,Foyer,Game Room,Recreation Room,Screened Porch,Workshop
Basement Description: Finished
Other Specifics
| 3 | |
| Concrete Perimeter | |
| Asphalt,Circular,Side Drive | |
| Deck, Porch Screened, Storms/Screens | |
| Landscaped | |
| 41108 | |
| Unfinished | |
| Full | |
| Bar-Wet, First Floor Laundry | |
| Range, Microwave, Dishwasher, Refrigerator, Washer, Dryer | |
| Not in DB | |
| Street Paved | |
| — | |
| — | |
| Wood Burning, Attached Fireplace Doors/Screen, Gas Starter |
Tax History
| Year | Property Taxes |
|---|---|
| 2016 | $8,533 |
Contact Agent
Nearby Similar Homes
Contact Agent
Listing Provided By
Baird & Warner





