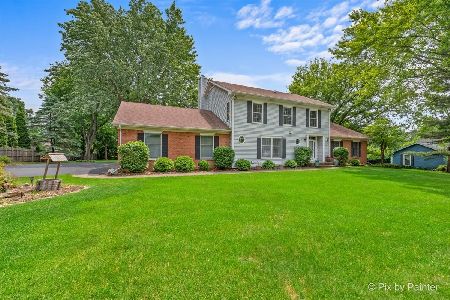41W153 Foal Lane, Elburn, Illinois 60119
$279,900
|
Sold
|
|
| Status: | Closed |
| Sqft: | 1,843 |
| Cost/Sqft: | $155 |
| Beds: | 3 |
| Baths: | 3 |
| Year Built: | 1980 |
| Property Taxes: | $7,012 |
| Days On Market: | 3466 |
| Lot Size: | 0,00 |
Description
You will love this well maintained original owner home on a private tree lined lot-in the highly rated St. Charles 303 school district! This spacious ranch with open floor plan features a great room concept with a centrally located see-thru fireplace between the living and family rooms! You will love the spacious eat-in kitchen-note size-with abundant cabinet and counter space and beautiful glass tiled back splash... The dinette opens to an expansive multi-level deck and scenic yard! Master bedroom with whirlpool bath and walk-in closet... Nicely finished full basement with recreation room, kitchenette and full bath with custom marble tiles on walls and floor-lots of storage space too! Enjoy country living that is close to town and minutes to the Metra train!
Property Specifics
| Single Family | |
| — | |
| Ranch | |
| 1980 | |
| Full | |
| — | |
| No | |
| — |
| Kane | |
| Appaloosa West | |
| 0 / Not Applicable | |
| None | |
| Private Well | |
| Septic-Private | |
| 09298849 | |
| 0834278001 |
Nearby Schools
| NAME: | DISTRICT: | DISTANCE: | |
|---|---|---|---|
|
Grade School
Wasco Elementary School |
303 | — | |
|
Middle School
Thompson Middle School |
303 | Not in DB | |
|
High School
St Charles North High School |
303 | Not in DB | |
Property History
| DATE: | EVENT: | PRICE: | SOURCE: |
|---|---|---|---|
| 30 Sep, 2016 | Sold | $279,900 | MRED MLS |
| 10 Aug, 2016 | Under contract | $284,900 | MRED MLS |
| 27 Jul, 2016 | Listed for sale | $284,900 | MRED MLS |
Room Specifics
Total Bedrooms: 4
Bedrooms Above Ground: 3
Bedrooms Below Ground: 1
Dimensions: —
Floor Type: Carpet
Dimensions: —
Floor Type: Carpet
Dimensions: —
Floor Type: Carpet
Full Bathrooms: 3
Bathroom Amenities: Whirlpool
Bathroom in Basement: 1
Rooms: Recreation Room,Workshop,Storage
Basement Description: Finished
Other Specifics
| 2.1 | |
| Concrete Perimeter | |
| Asphalt | |
| Deck, Above Ground Pool | |
| Landscaped | |
| 167X218X172X211 | |
| — | |
| Full | |
| Solar Tubes/Light Tubes, First Floor Bedroom, First Floor Full Bath | |
| Range, Dishwasher, Refrigerator, Washer, Dryer | |
| Not in DB | |
| Street Paved | |
| — | |
| — | |
| Double Sided, Wood Burning |
Tax History
| Year | Property Taxes |
|---|---|
| 2016 | $7,012 |
Contact Agent
Nearby Similar Homes
Contact Agent
Listing Provided By
RE/MAX All Pro





