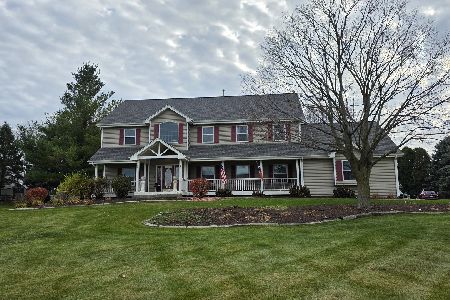41W119 Dillonfield Drive, Elburn, Illinois 60119
$353,900
|
Sold
|
|
| Status: | Closed |
| Sqft: | 1,992 |
| Cost/Sqft: | $175 |
| Beds: | 3 |
| Baths: | 3 |
| Year Built: | 1989 |
| Property Taxes: | $6,718 |
| Days On Market: | 1912 |
| Lot Size: | 0,93 |
Description
CUSTOM BUILT CONTEMPORARY RANCH This 3 bedroom, 3 full bath, ranch on an almost 1 acre lot is a delight. Thoughtfully designed, it offers warm woods, soft carpets, gentle lighting...a mastery of space and sun. This home boasts vaulted ceilings, floor to ceiling brick fireplace, sky lights, sliding and French doors to your spectacular deck and backyard. Lower level family room, wood burning stove, bar, pool table, 2 workshops and storage areas. Enjoy your brick firepit and beautiful gardens from your 3 level deck or from your brick paver patio off master bedroom with pergola and fish pond. Beautiful mature trees, 2 garages (parking for 4 cars) and a shed. Less than 10 minutes from Randall Rd and Rt 38 to your quiet country life. Refrigerator in garage is not included.
Property Specifics
| Single Family | |
| — | |
| Contemporary,Ranch | |
| 1989 | |
| Full | |
| RANCH | |
| No | |
| 0.93 |
| Kane | |
| Dillonfield | |
| 0 / Not Applicable | |
| None | |
| Private Well | |
| Septic-Private | |
| 10918734 | |
| 0834477008 |
Nearby Schools
| NAME: | DISTRICT: | DISTANCE: | |
|---|---|---|---|
|
Grade School
Wasco Elementary School |
303 | — | |
|
Middle School
Thompson Middle School |
303 | Not in DB | |
|
High School
St Charles North High School |
303 | Not in DB | |
Property History
| DATE: | EVENT: | PRICE: | SOURCE: |
|---|---|---|---|
| 15 Dec, 2020 | Sold | $353,900 | MRED MLS |
| 29 Oct, 2020 | Under contract | $347,900 | MRED MLS |
| 28 Oct, 2020 | Listed for sale | $347,900 | MRED MLS |

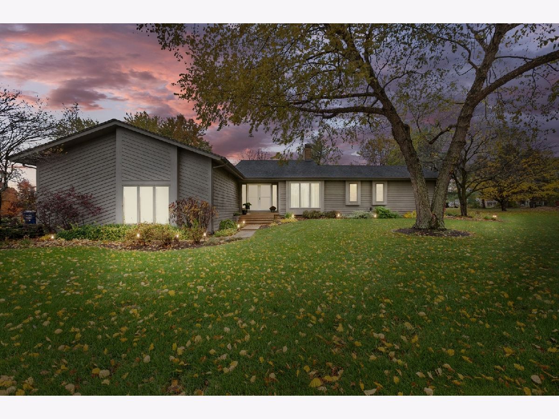
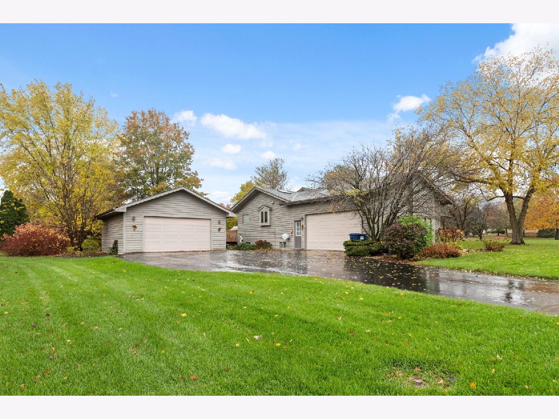
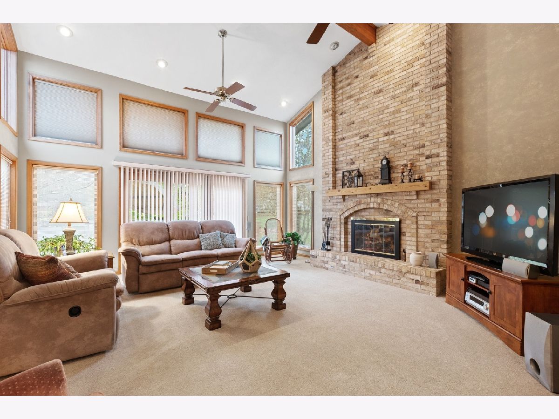
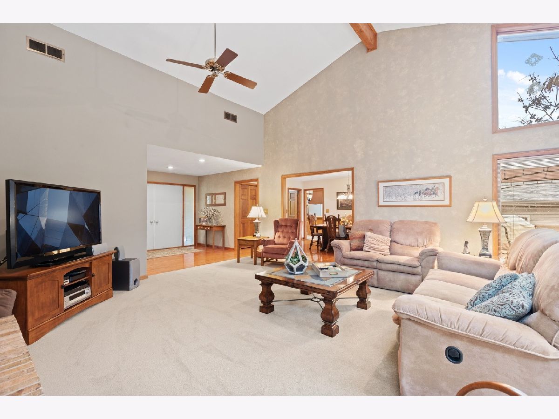
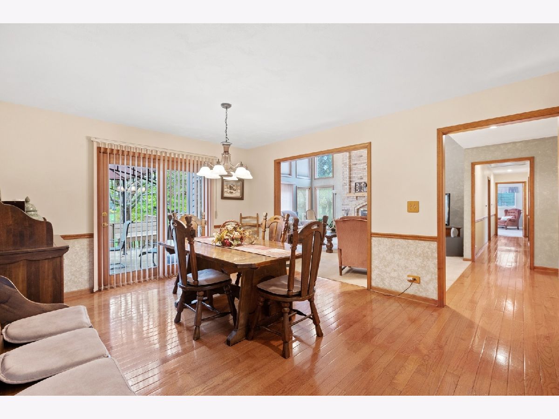
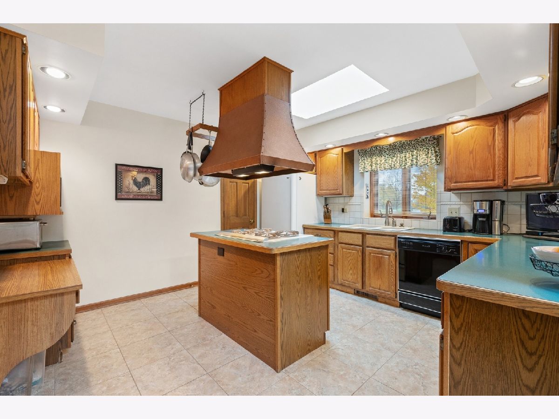
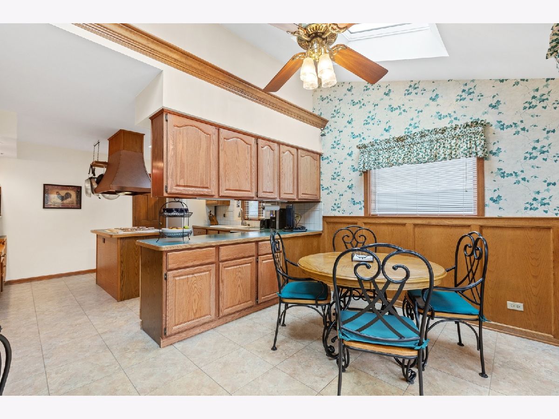
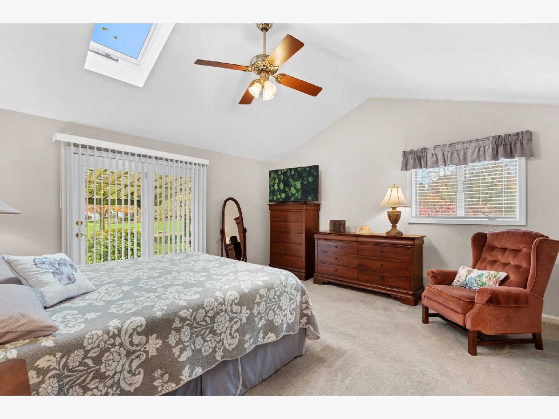
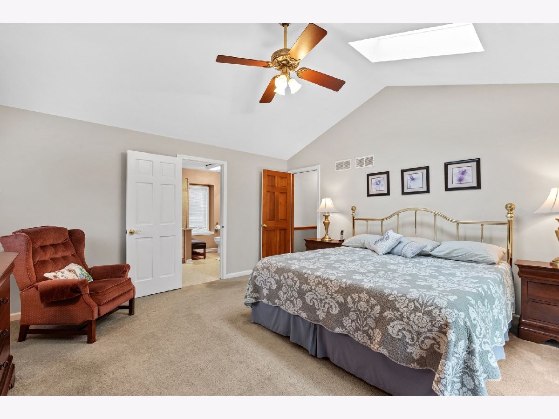
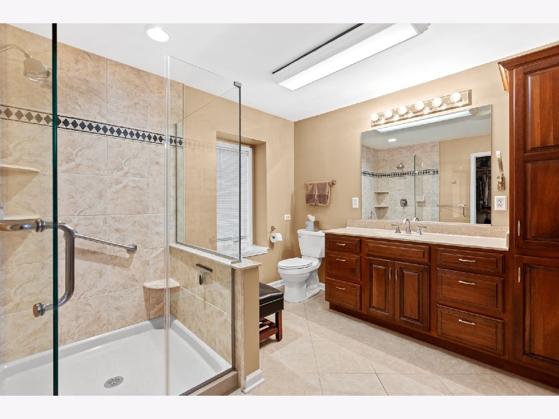
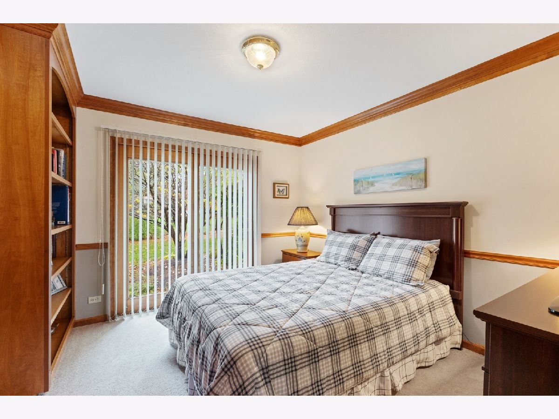
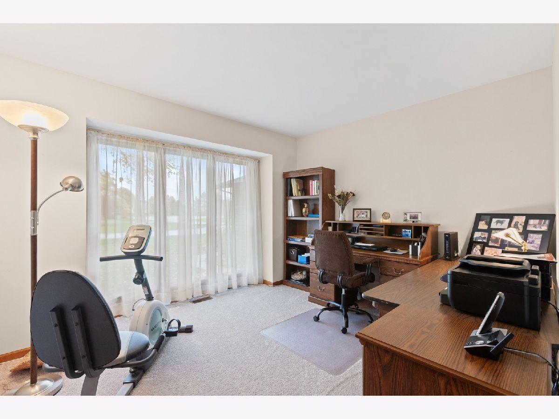
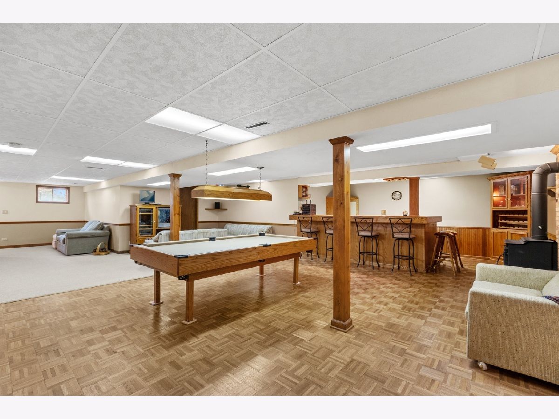
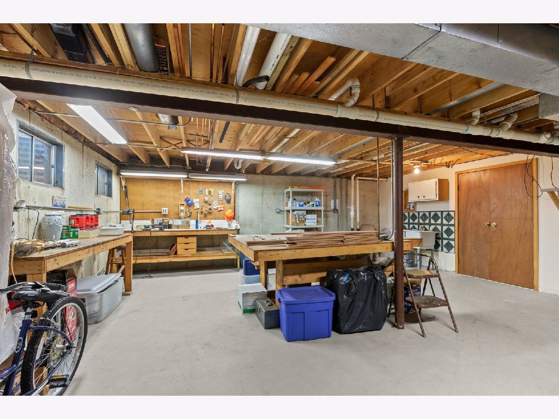
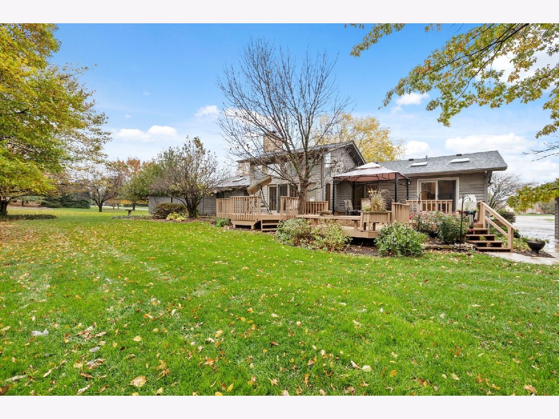
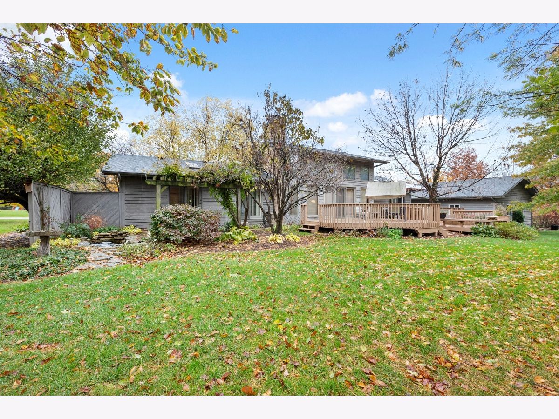
Room Specifics
Total Bedrooms: 3
Bedrooms Above Ground: 3
Bedrooms Below Ground: 0
Dimensions: —
Floor Type: Carpet
Dimensions: —
Floor Type: Carpet
Full Bathrooms: 3
Bathroom Amenities: Double Sink
Bathroom in Basement: 1
Rooms: Foyer,Family Room,Workshop,Storage
Basement Description: Partially Finished
Other Specifics
| 4 | |
| Concrete Perimeter | |
| Asphalt | |
| Deck, Brick Paver Patio, Fire Pit | |
| Mature Trees | |
| 155X245X123X202 | |
| Unfinished | |
| Full | |
| Vaulted/Cathedral Ceilings, Skylight(s), Bar-Wet, Hardwood Floors, First Floor Laundry, Walk-In Closet(s), Special Millwork, Some Window Treatmnt, Some Wood Floors, Drapes/Blinds, Some Wall-To-Wall Cp | |
| Range, Dishwasher, Refrigerator, Washer, Dryer, Range Hood, Water Purifier Rented, Water Softener | |
| Not in DB | |
| — | |
| — | |
| — | |
| Wood Burning Stove, Gas Starter |
Tax History
| Year | Property Taxes |
|---|---|
| 2020 | $6,718 |
Contact Agent
Nearby Similar Homes
Nearby Sold Comparables
Contact Agent
Listing Provided By
Coldwell Banker Realty

