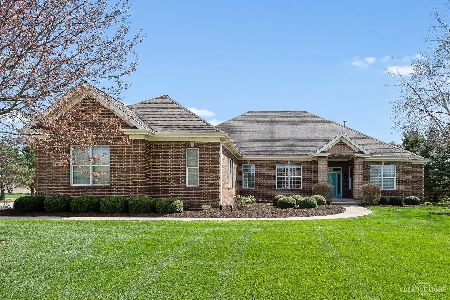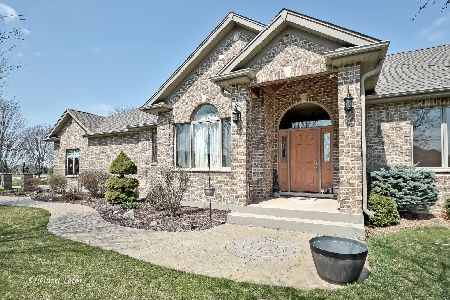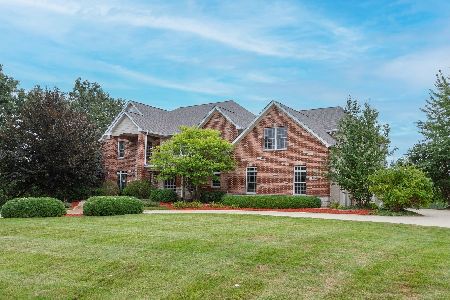41W135 Stoneridge Lane, Elgin, Illinois 60124
$660,000
|
Sold
|
|
| Status: | Closed |
| Sqft: | 4,476 |
| Cost/Sqft: | $149 |
| Beds: | 3 |
| Baths: | 4 |
| Year Built: | 2003 |
| Property Taxes: | $12,368 |
| Days On Market: | 600 |
| Lot Size: | 1,29 |
Description
Motivated Seller! You can't build a quality custom home on a premium lot for this price! Don't miss this opportunity! Serene, pristine, and comfortable define this quality custom-designed ranch in coveted Stonecrest. Among the many highlights of this beautiful home are attractive architectural touches throughout, three bedrooms, three and a half baths, a large vaulted family room with a gas-starting fireplace, a three-season room, heated three and half car garage, and full-finished English basement. This meticulously kept home sports a brick/true Hardie board exterior and flawless landscape. Situated on 1.29 acres with open ground behind provides privacy and tranquility often enjoyed by migrating Sandhill cranes. The home's mint condition is second to none! The kitchen, featuring stainless appliances, Corian counters, custom maple cabinetry, a center island, solar tube, and pantry, is positioned in the heart of the home, adjacent to the amazing three-season room and deck, the impressive vaulted family room, the handy butler station, and the formal dining space, making it ideal for entertaining. The private primary suite has a remodeled luxury bath and walk-in closet. Each of the other bedrooms has an adjacent full bath. Bathroom three includes an enclosed steam shower! The finished expansive lower level with a view, includes various recreation areas: exercise room, sewing nook, pool table/ping pong spaces, built-in refrigerator and table space, in addition to ample storage, a convenient powder room, an in-home office/flex space, and workshop with stair access to the attached heated 3.5+ car garage! Enjoy the paver fire pit in the picturesque backyard. The home demonstrates superb craftsmanship and has been thoughtfully designed to meet every need. It's sure to "wow" in its pristine condition. Much-desired School District 301. Come discover this best-kept secret!! Can accommodate a quick close, too!!
Property Specifics
| Single Family | |
| — | |
| — | |
| 2003 | |
| — | |
| CUSTOM RANCH | |
| No | |
| 1.29 |
| Kane | |
| Stonecrest | |
| 650 / Annual | |
| — | |
| — | |
| — | |
| 12056930 | |
| 0515277003 |
Nearby Schools
| NAME: | DISTRICT: | DISTANCE: | |
|---|---|---|---|
|
Grade School
Howard B Thomas Grade School |
301 | — | |
|
Middle School
Prairie Knolls Middle School |
301 | Not in DB | |
|
High School
Central High School |
301 | Not in DB | |
Property History
| DATE: | EVENT: | PRICE: | SOURCE: |
|---|---|---|---|
| 6 Aug, 2024 | Sold | $660,000 | MRED MLS |
| 9 Jul, 2024 | Under contract | $665,000 | MRED MLS |
| — | Last price change | $675,000 | MRED MLS |
| 4 Jun, 2024 | Listed for sale | $685,000 | MRED MLS |
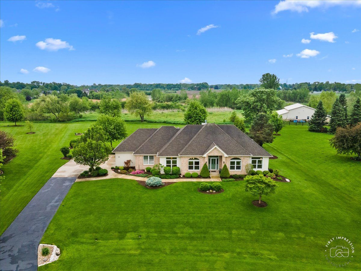
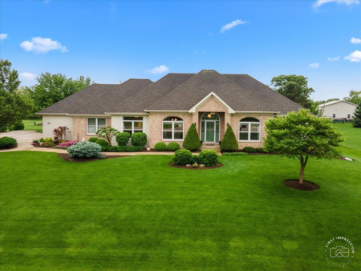
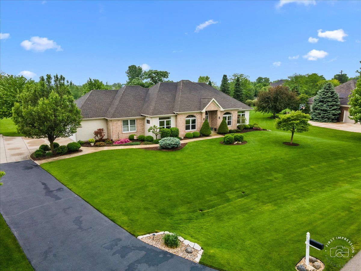
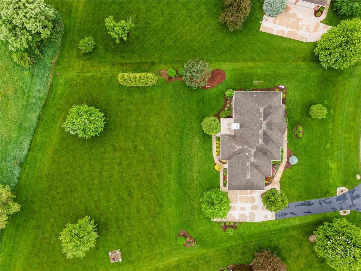
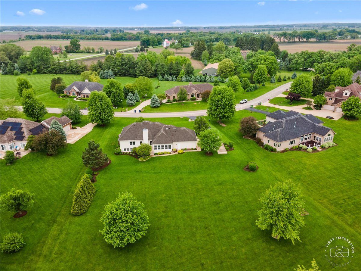
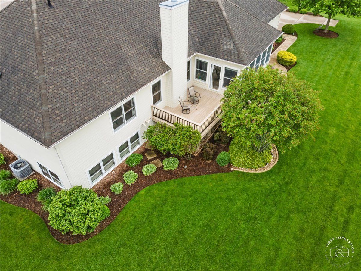
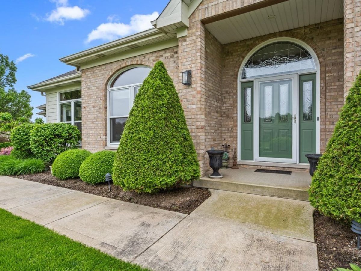
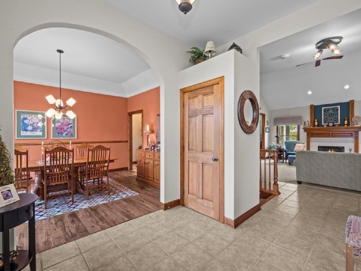
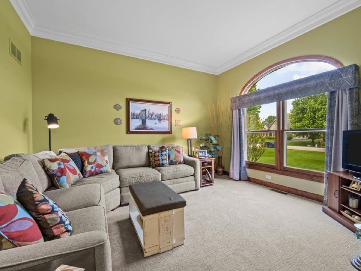
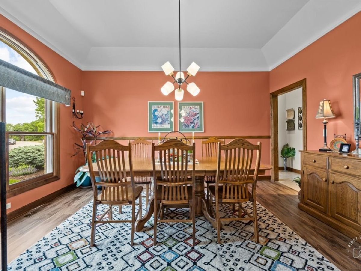
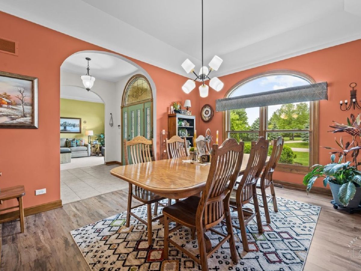
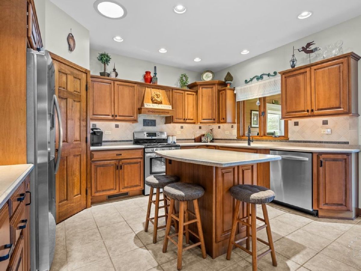
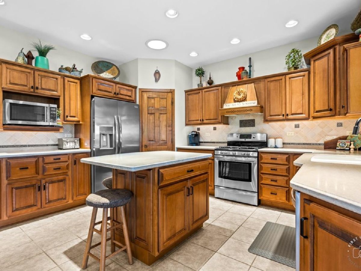
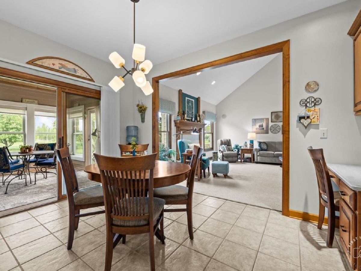
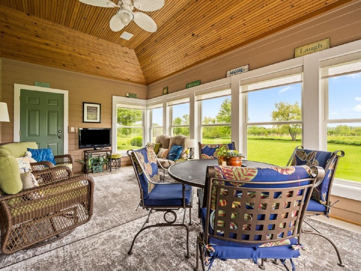
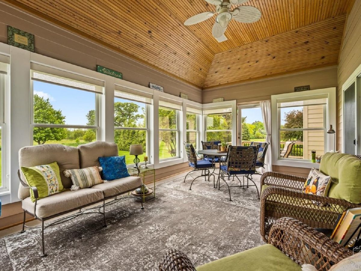
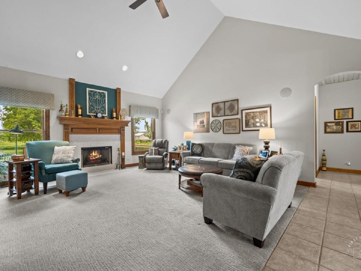
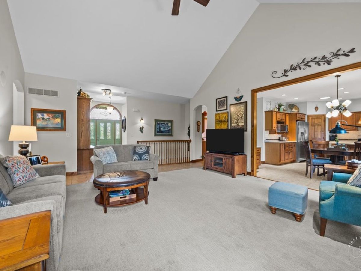
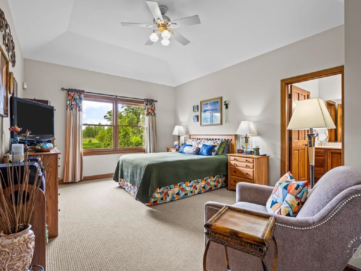
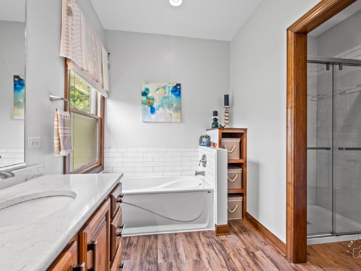
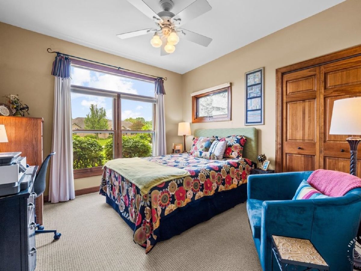
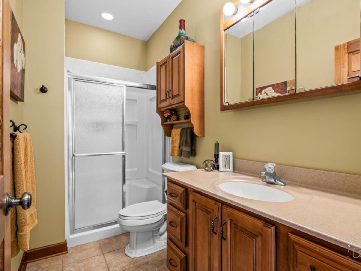
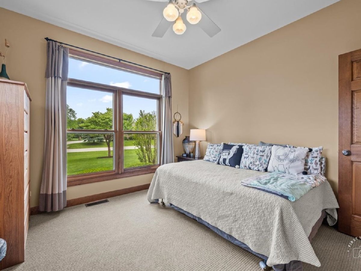
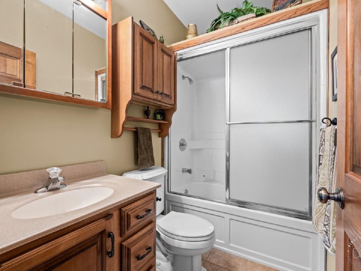
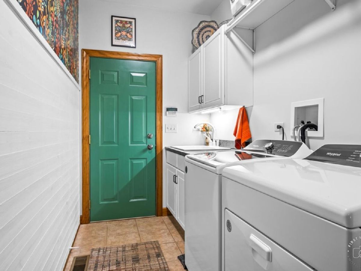
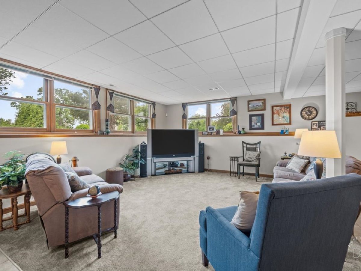
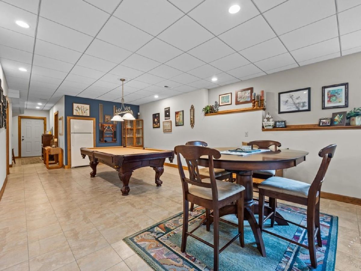
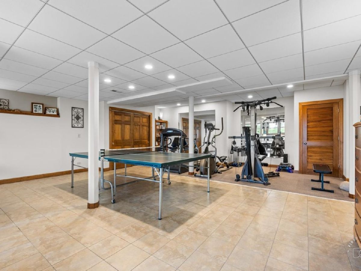
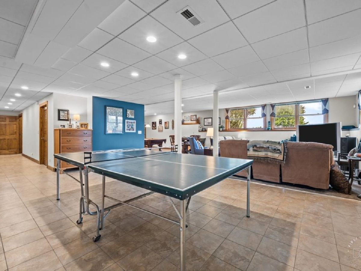
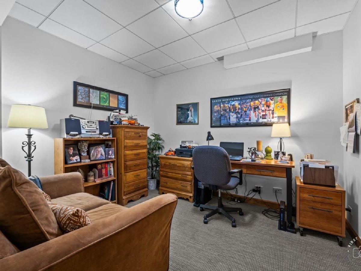
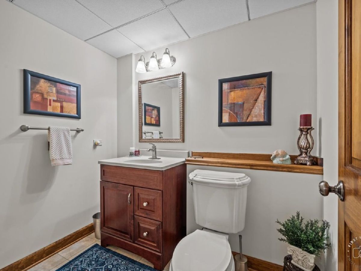
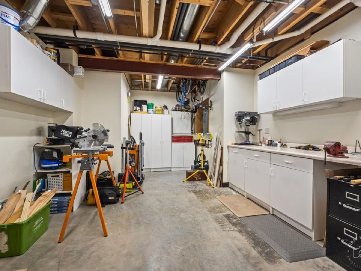
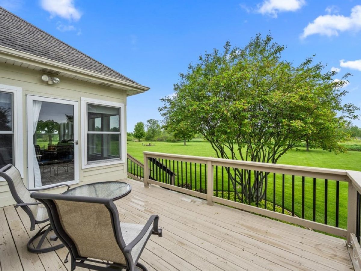
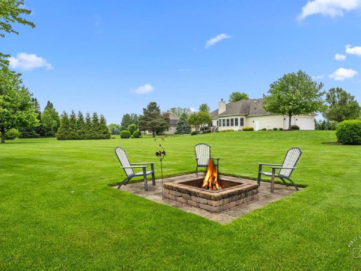
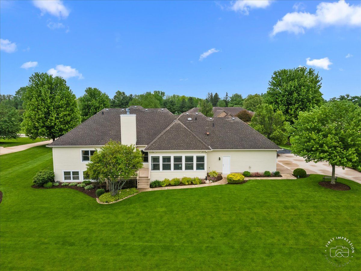
Room Specifics
Total Bedrooms: 3
Bedrooms Above Ground: 3
Bedrooms Below Ground: 0
Dimensions: —
Floor Type: —
Dimensions: —
Floor Type: —
Full Bathrooms: 4
Bathroom Amenities: Separate Shower,Steam Shower,Double Sink,Soaking Tub
Bathroom in Basement: 1
Rooms: —
Basement Description: Finished
Other Specifics
| 3.5 | |
| — | |
| Asphalt,Concrete | |
| — | |
| — | |
| 144X357X226X293 | |
| Pull Down Stair | |
| — | |
| — | |
| — | |
| Not in DB | |
| — | |
| — | |
| — | |
| — |
Tax History
| Year | Property Taxes |
|---|---|
| 2024 | $12,368 |
Contact Agent
Nearby Similar Homes
Nearby Sold Comparables
Contact Agent
Listing Provided By
Berkshire Hathaway HomeServices Starck Real Estate


