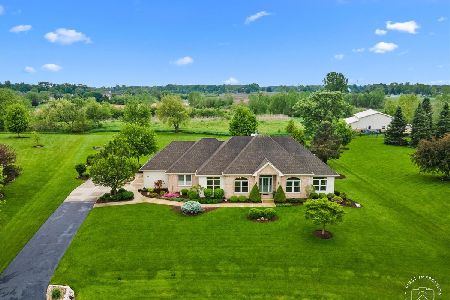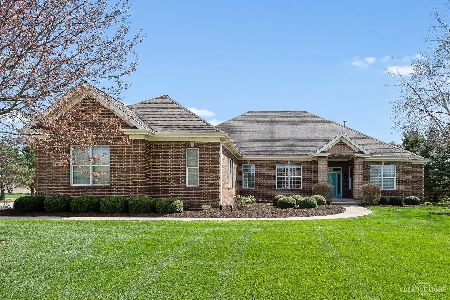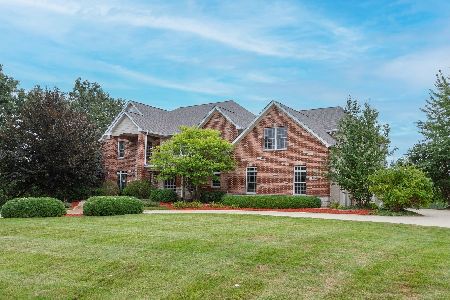41W130 Stoneridge Lane, Elgin, Illinois 60124
$615,000
|
Sold
|
|
| Status: | Closed |
| Sqft: | 3,268 |
| Cost/Sqft: | $191 |
| Beds: | 3 |
| Baths: | 4 |
| Year Built: | 2008 |
| Property Taxes: | $16,391 |
| Days On Market: | 1621 |
| Lot Size: | 1,29 |
Description
Stunning, all Brick, Custom Built Ranch with full finished basement on near 1 1/3 acre lot!! Huge Great room with vaulted beamed ceilings, floor to ceiling stone fireplace, lighted trays, recessed lighting, custom trimwork and moldings throughout. Large Kitchen with multi tier center island, staggered custom cabinetry, built in wine rack and walk in pantry! Beautiful Master suite with huge, oversized, jetted tub, large, floor to ceiling tiled shower, separate dual vanities. Jaw dropping, deep pour, finished basement with huge custom built stone bar with additional full kitchenette! Custom multi step tray ceilings, 2nd fireplace, separate media area, game area and huge bonus room with additional full bath and large storage room! Gorgeous Stamped concrete Drive & Patio with custom brick entry pillars and brick paver inlays. Front porch with beautiful Barrel Ceiling and exterior stone accents throughout. Recent updates include; Brand NEW Furnace & A/C (2021), NEW Well pump (2021), NEW Sump Pump (2020), NEW Dishwasher (2020), NEW Water Softener (2020), NEW Washer (2020), NEW Ejector Pump (2015). House has 400 amp electrical service with Commercial grade surge protector and an oversized 3+ car attached garage!! District 301 Schools!! *Flex room off foyer could be 4th Bedroom/Office/Den/Etc!
Property Specifics
| Single Family | |
| — | |
| Ranch | |
| 2008 | |
| Full | |
| — | |
| No | |
| 1.29 |
| Kane | |
| Stonecrest | |
| 650 / Annual | |
| Other | |
| Private Well | |
| Septic-Private | |
| 11183309 | |
| 0515276003 |
Nearby Schools
| NAME: | DISTRICT: | DISTANCE: | |
|---|---|---|---|
|
Grade School
Howard B Thomas Grade School |
301 | — | |
|
Middle School
Prairie Knolls Middle School |
301 | Not in DB | |
|
High School
Central High School |
301 | Not in DB | |
|
Alternate Junior High School
Central Middle School |
— | Not in DB | |
Property History
| DATE: | EVENT: | PRICE: | SOURCE: |
|---|---|---|---|
| 1 Feb, 2022 | Sold | $615,000 | MRED MLS |
| 2 Dec, 2021 | Under contract | $625,000 | MRED MLS |
| 17 Aug, 2021 | Listed for sale | $625,000 | MRED MLS |
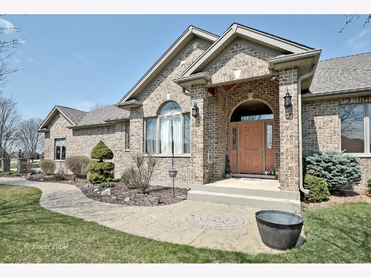
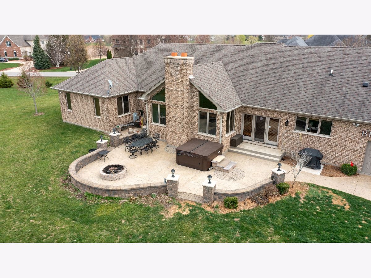
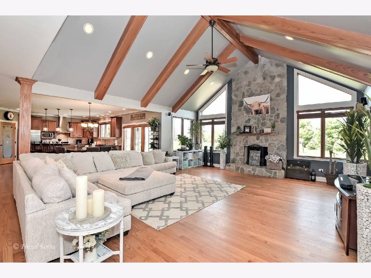
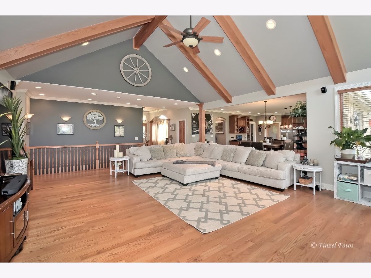
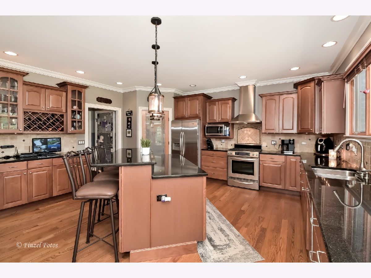
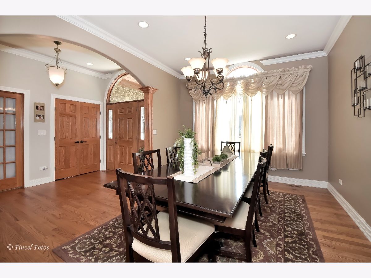
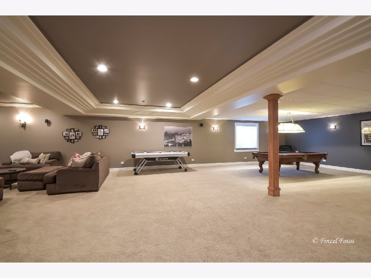
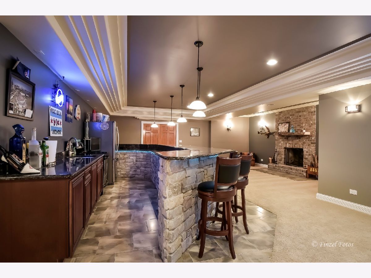
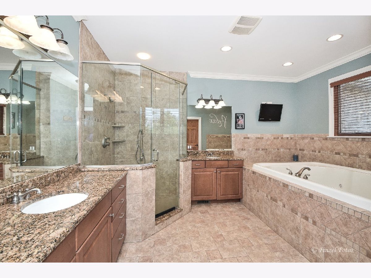
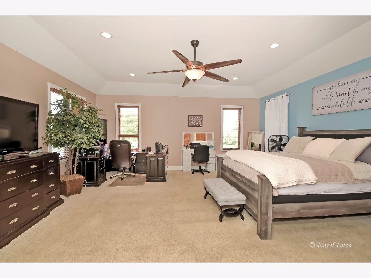
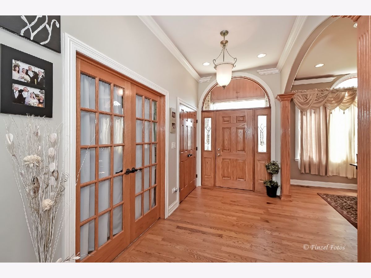
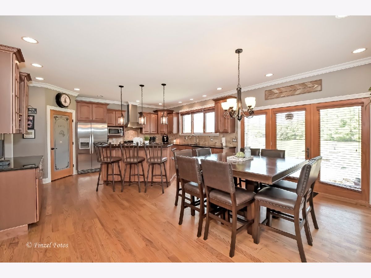
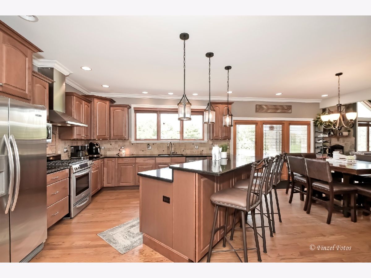
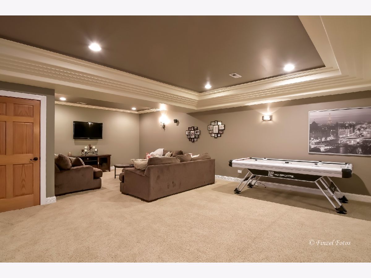
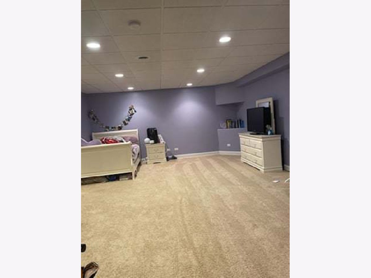
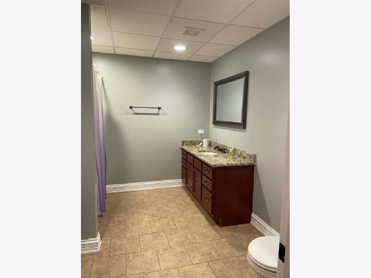
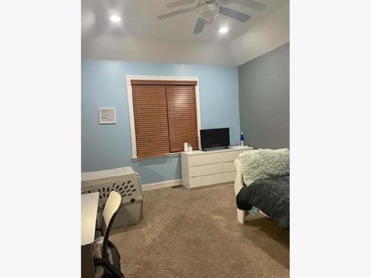
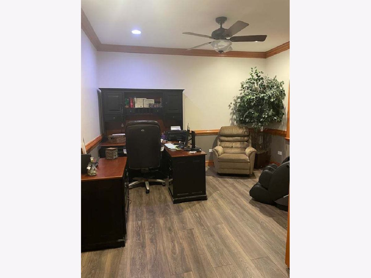
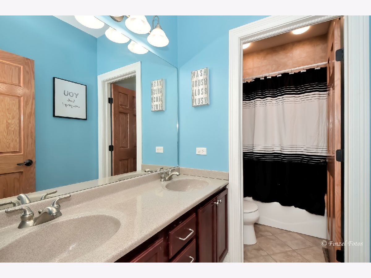
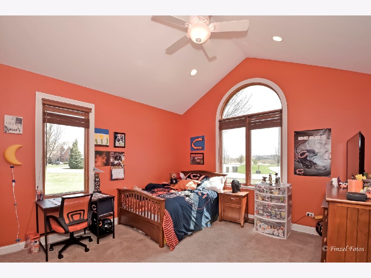
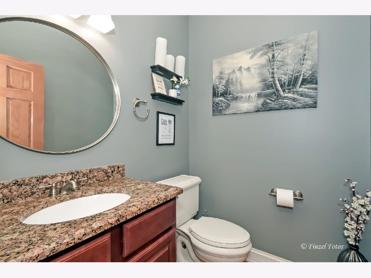
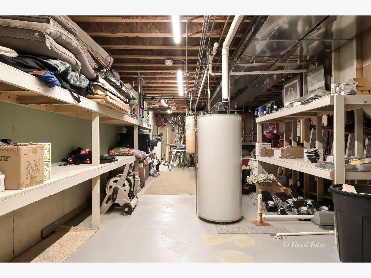
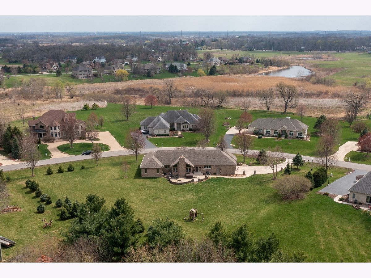
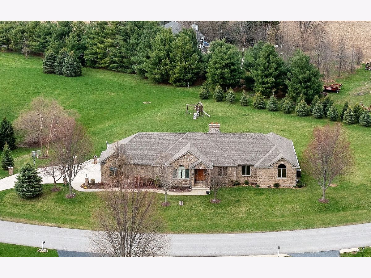
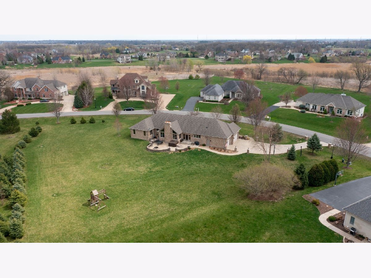
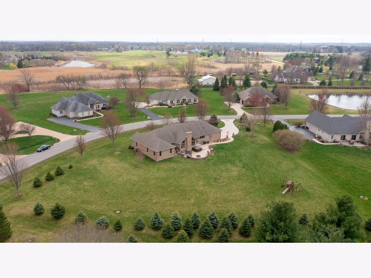
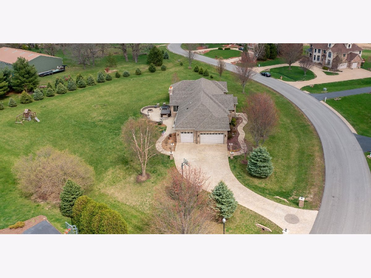
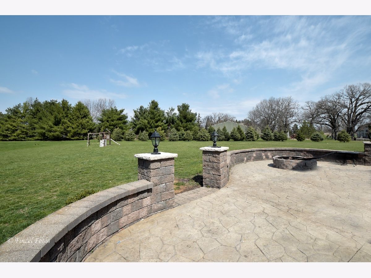
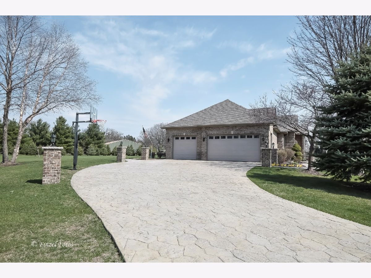
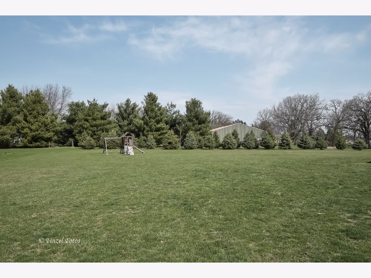
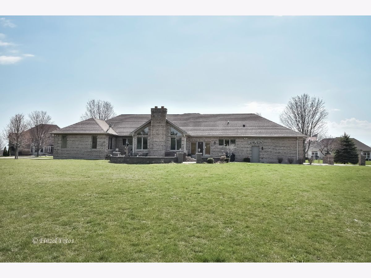
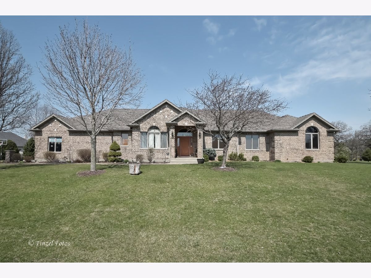
Room Specifics
Total Bedrooms: 3
Bedrooms Above Ground: 3
Bedrooms Below Ground: 0
Dimensions: —
Floor Type: Carpet
Dimensions: —
Floor Type: Carpet
Full Bathrooms: 4
Bathroom Amenities: Whirlpool,Separate Shower
Bathroom in Basement: 1
Rooms: Great Room,Bonus Room,Game Room,Foyer,Mud Room,Office
Basement Description: Finished
Other Specifics
| 3 | |
| — | |
| Concrete | |
| Porch, Stamped Concrete Patio, Storms/Screens, Fire Pit | |
| — | |
| 56192.4 | |
| — | |
| Full | |
| Vaulted/Cathedral Ceilings, Bar-Wet, Hardwood Floors, First Floor Bedroom, First Floor Laundry, First Floor Full Bath, Walk-In Closet(s), Ceiling - 10 Foot, Ceiling - 9 Foot, Beamed Ceilings, Open Floorplan, Special Millwork, Drapes/Blinds, Granite Counters, Separat... | |
| Range, Dishwasher, Refrigerator, Washer, Dryer, Disposal, Stainless Steel Appliance(s), Range Hood, Water Softener Owned | |
| Not in DB | |
| — | |
| — | |
| — | |
| Wood Burning, Gas Starter |
Tax History
| Year | Property Taxes |
|---|---|
| 2022 | $16,391 |
Contact Agent
Nearby Similar Homes
Nearby Sold Comparables
Contact Agent
Listing Provided By
Century 21 New Heritage - Hampshire

