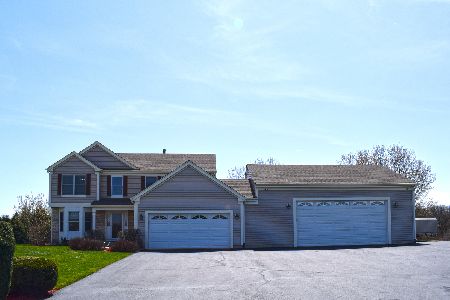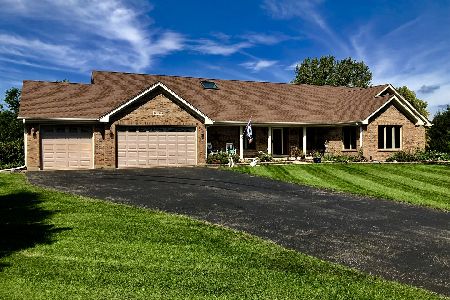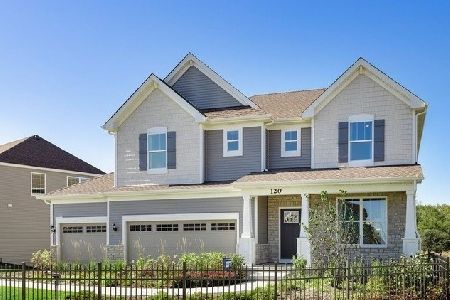41W149 Charles Lane, Huntley, Illinois 60142
$275,000
|
Sold
|
|
| Status: | Closed |
| Sqft: | 2,389 |
| Cost/Sqft: | $126 |
| Beds: | 4 |
| Baths: | 4 |
| Year Built: | 2000 |
| Property Taxes: | $8,092 |
| Days On Market: | 5499 |
| Lot Size: | 0,00 |
Description
Super location 5 min to I-90 & Rt. 20! Hampshire schools! Minutes to Huntley outlet mall! Absolutely stunning setting with 5 acres of property- 2 cleared and the remaining wooded nature area with pond provide for amazing views and privacy! Incredible price in area of homes 500k and up! Two story foyer,island kitchen, fireplace in family room, partially finished english bsmt, 3 car garage, inground pool, deck & more
Property Specifics
| Single Family | |
| — | |
| Traditional | |
| 2000 | |
| Full,English | |
| TWO STORY | |
| Yes | |
| — |
| Kane | |
| Prairie Oaks | |
| 0 / Not Applicable | |
| None | |
| Private Well | |
| Septic-Private | |
| 07681600 | |
| 0209277001 |
Nearby Schools
| NAME: | DISTRICT: | DISTANCE: | |
|---|---|---|---|
|
Grade School
Hampshire Elementary School |
300 | — | |
|
Middle School
Hampshire Middle School |
300 | Not in DB | |
|
High School
Hampshire High School |
300 | Not in DB | |
Property History
| DATE: | EVENT: | PRICE: | SOURCE: |
|---|---|---|---|
| 22 Jun, 2011 | Sold | $275,000 | MRED MLS |
| 14 May, 2011 | Under contract | $299,900 | MRED MLS |
| — | Last price change | $319,900 | MRED MLS |
| 22 Nov, 2010 | Listed for sale | $299,900 | MRED MLS |
| 13 Apr, 2016 | Sold | $375,000 | MRED MLS |
| 26 Jan, 2016 | Under contract | $390,000 | MRED MLS |
| 11 Jan, 2016 | Listed for sale | $390,000 | MRED MLS |
| 19 Jun, 2020 | Sold | $395,000 | MRED MLS |
| 10 May, 2020 | Under contract | $415,000 | MRED MLS |
| 21 Apr, 2020 | Listed for sale | $415,000 | MRED MLS |
Room Specifics
Total Bedrooms: 5
Bedrooms Above Ground: 4
Bedrooms Below Ground: 1
Dimensions: —
Floor Type: Carpet
Dimensions: —
Floor Type: Carpet
Dimensions: —
Floor Type: Carpet
Dimensions: —
Floor Type: —
Full Bathrooms: 4
Bathroom Amenities: Separate Shower,Double Sink
Bathroom in Basement: 1
Rooms: Bedroom 5,Deck,Eating Area,Foyer,Mud Room,Recreation Room,Walk In Closet
Basement Description: Partially Finished
Other Specifics
| 3 | |
| Concrete Perimeter | |
| Asphalt | |
| Deck, Patio, In Ground Pool | |
| Forest Preserve Adjacent,Irregular Lot,Pond(s) | |
| 260X177X498X425X511 | |
| Unfinished | |
| Full | |
| Vaulted/Cathedral Ceilings, Bar-Dry, Hardwood Floors, First Floor Laundry | |
| Range, Microwave, Refrigerator, Washer, Dryer | |
| Not in DB | |
| Street Lights, Street Paved | |
| — | |
| — | |
| Wood Burning, Gas Log, Gas Starter |
Tax History
| Year | Property Taxes |
|---|---|
| 2011 | $8,092 |
| 2016 | $7,726 |
| 2020 | $9,871 |
Contact Agent
Nearby Similar Homes
Nearby Sold Comparables
Contact Agent
Listing Provided By
Premier Living Properties






