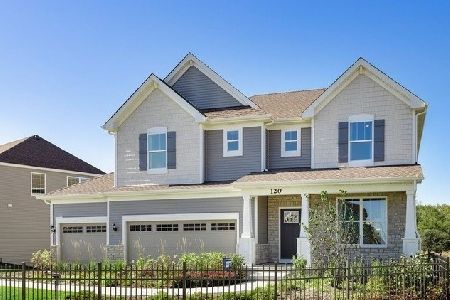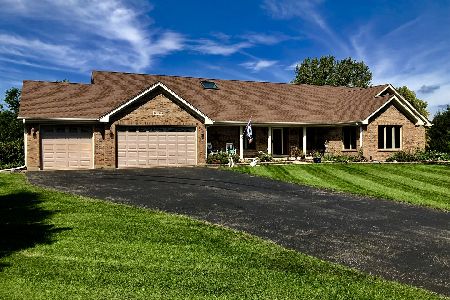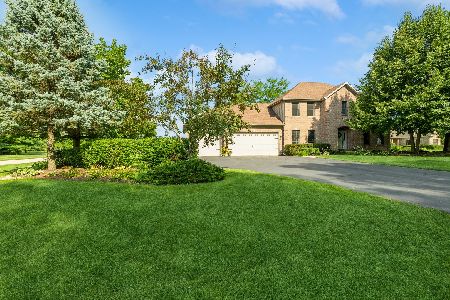41W104 Derby Court, Huntley, Illinois 60142
$344,500
|
Sold
|
|
| Status: | Closed |
| Sqft: | 2,164 |
| Cost/Sqft: | $162 |
| Beds: | 4 |
| Baths: | 4 |
| Year Built: | 1998 |
| Property Taxes: | $6,991 |
| Days On Market: | 2880 |
| Lot Size: | 1,39 |
Description
GORGEOUS ranch home in rare, unincorporated Huntley! Location is everything... minutes from restaurants, shopping and the tollway yet privacy of a quiet vacation retreat. Sprawling, open floor plan boasts 4 bedrooms, 2.5 baths on the main floor. Newer light fixtures in kitchen and hallways. Finished basement includes additional full bathroom, TONS of storage, a tiled area perfect for a bar or game room and an bonus room ideal for workshop or crafting! Newer double oven, microwave, dishwasher and washer/dryer. Newer Furnace and hot water heater. Six Panel Doors. Vaulted ceilings in open family room with amazing views of wooded back yard where deer, Eagles and even a turtle have been spotted. Huge 3 car garage plus outdoor shed. Quiet cul-de-sac location with spacious front porch, two patios and a man made fire pit for you and your guests. Deck canopy included. This home is LOADED with potential for upgrades and is just awaiting your ideas. Don't miss out, schedule today!
Property Specifics
| Single Family | |
| — | |
| Ranch | |
| 1998 | |
| Full | |
| — | |
| No | |
| 1.39 |
| Kane | |
| — | |
| 0 / Not Applicable | |
| None | |
| Private Well | |
| Septic-Private | |
| 09841397 | |
| 0209426013 |
Nearby Schools
| NAME: | DISTRICT: | DISTANCE: | |
|---|---|---|---|
|
Grade School
Gilberts Elementary School |
300 | — | |
|
Middle School
Hampshire Middle School |
300 | Not in DB | |
|
High School
Hampshire High School |
300 | Not in DB | |
Property History
| DATE: | EVENT: | PRICE: | SOURCE: |
|---|---|---|---|
| 20 Mar, 2018 | Sold | $344,500 | MRED MLS |
| 30 Jan, 2018 | Under contract | $350,000 | MRED MLS |
| 24 Jan, 2018 | Listed for sale | $350,000 | MRED MLS |
Room Specifics
Total Bedrooms: 4
Bedrooms Above Ground: 4
Bedrooms Below Ground: 0
Dimensions: —
Floor Type: Carpet
Dimensions: —
Floor Type: Carpet
Dimensions: —
Floor Type: Carpet
Full Bathrooms: 4
Bathroom Amenities: —
Bathroom in Basement: 1
Rooms: Recreation Room,Game Room,Workshop
Basement Description: Finished
Other Specifics
| 3 | |
| Concrete Perimeter | |
| — | |
| Deck, Patio, Porch, Storms/Screens | |
| — | |
| 310X338X67X356 | |
| — | |
| Full | |
| Vaulted/Cathedral Ceilings, Skylight(s), Wood Laminate Floors, First Floor Bedroom, First Floor Laundry, First Floor Full Bath | |
| Range, Microwave, Dishwasher, Refrigerator, Freezer, Washer, Dryer | |
| Not in DB | |
| — | |
| — | |
| — | |
| — |
Tax History
| Year | Property Taxes |
|---|---|
| 2018 | $6,991 |
Contact Agent
Nearby Similar Homes
Nearby Sold Comparables
Contact Agent
Listing Provided By
Huntley Realty






