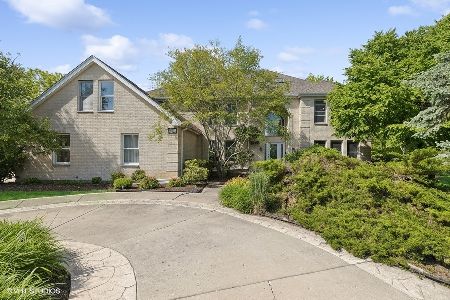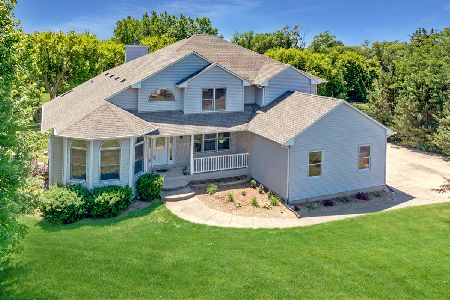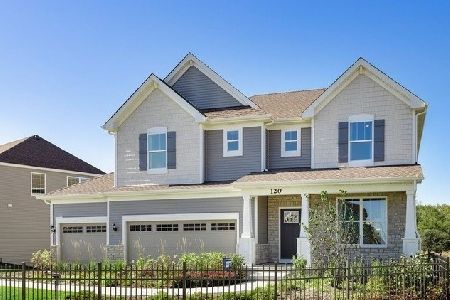41W150 Cheryl Court, Huntley, Illinois 60142
$525,500
|
Sold
|
|
| Status: | Closed |
| Sqft: | 2,784 |
| Cost/Sqft: | $180 |
| Beds: | 5 |
| Baths: | 4 |
| Year Built: | 1998 |
| Property Taxes: | $9,780 |
| Days On Market: | 1646 |
| Lot Size: | 1,30 |
Description
Estate Living on the cusp of Huntley / Hampshire amenities! Fabulous and PRIVATE backyard surrounded by Evergreens and wooded backdrop, this 1.3 Acre lot is situated on a cul-de-sac and is lightly traveled. GENEROUS room sizes throughout and the Kitchen to Eating Area to Family Room OPEN floor plan that's so popular (for GREAT reason) today. First Floor Den is the IDEAL room for your HOME OFFICE, Zoom Room or Formal anything! New Glass Double Doors for Privacy, Form & Function. Cook's Kitchen with Maple Cabinetry, new GRANITE Countertops, 2012 Stainless Steel Appliances & Double Ovens. Floor to Ceiling Brick Wood-burning Fireplace with Gas-Start and Room for your largest Sectional. Screen Room was ENCLOSED for the perfect 3 Season Sun Room -try it, you'll LOVE IT! Mud Room/DROP Zone updated to a "T" with Cubbies for coats, boots, backpacks & all life's necessities, just inside the Garage. EXTRA DEEP & Heated Garage is 34 x 27 with EPOXY Flooring & 3 GEAR Walls...the perfect place to organize, store & hang. Master Bedroom Suite features Tray Ceiling, New Ceramic Tile Shower, Walk-in Closet. STORAGE over the entire Garage is a huge bonus room possibility - workout, art studio, you pick! 2nd Kitchen in the WALKOUT Basement with LOADS of light, Playhouse area, Bedroom, Full Bathroom & access to Garage. Home has been meticulously maintained & ready for you! 2010 Roof, 2019 Furnace, 2010 Water Softener. UP TO 600 SQ FT OUTBUILDING ALLOWED!
Property Specifics
| Single Family | |
| — | |
| Contemporary | |
| 1998 | |
| Full,Walkout | |
| CUSTOM | |
| No | |
| 1.3 |
| Kane | |
| Prairie Oaks | |
| 0 / Not Applicable | |
| None | |
| Private Well | |
| Septic-Private | |
| 11167071 | |
| 0209426002 |
Nearby Schools
| NAME: | DISTRICT: | DISTANCE: | |
|---|---|---|---|
|
Grade School
Gilberts Elementary School |
300 | — | |
|
Middle School
Dundee Middle School |
300 | Not in DB | |
|
High School
Hampshire High School |
300 | Not in DB | |
Property History
| DATE: | EVENT: | PRICE: | SOURCE: |
|---|---|---|---|
| 21 Oct, 2010 | Sold | $400,000 | MRED MLS |
| 23 Sep, 2010 | Under contract | $429,800 | MRED MLS |
| — | Last price change | $429,900 | MRED MLS |
| 28 Jun, 2010 | Listed for sale | $429,900 | MRED MLS |
| 30 Aug, 2021 | Sold | $525,500 | MRED MLS |
| 1 Aug, 2021 | Under contract | $499,900 | MRED MLS |
| 22 Jul, 2021 | Listed for sale | $499,900 | MRED MLS |
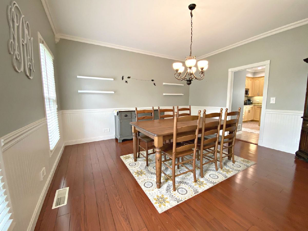
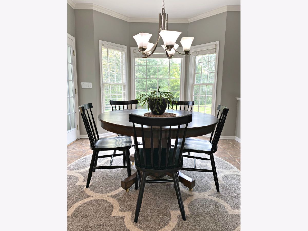
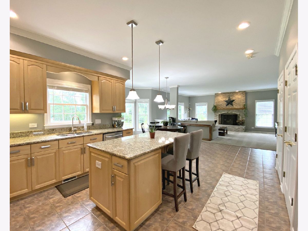
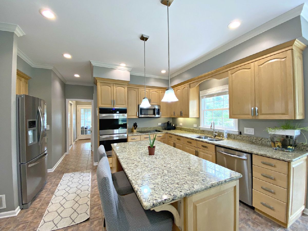
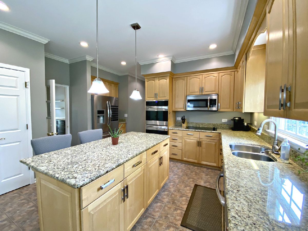
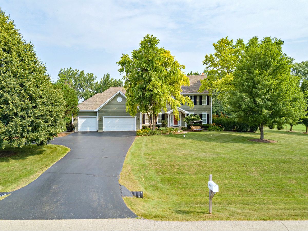
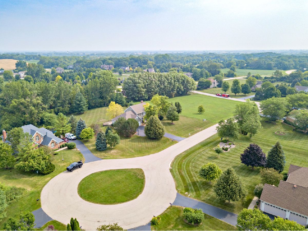
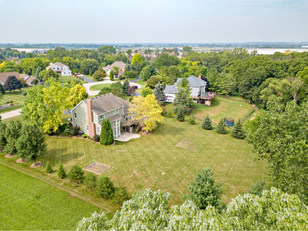
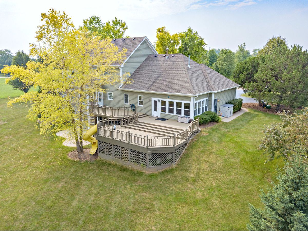
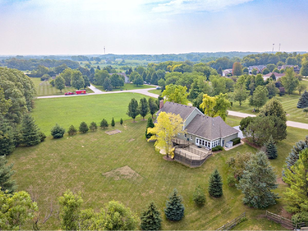
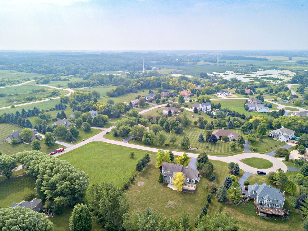
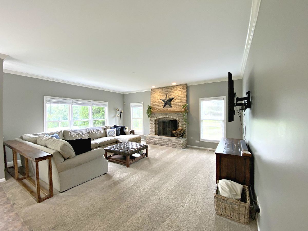
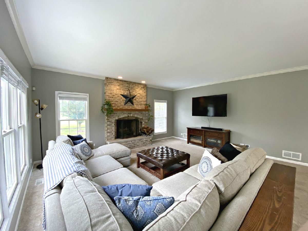
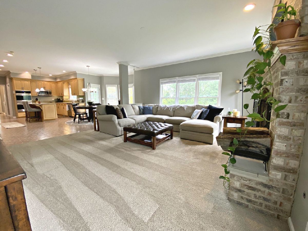
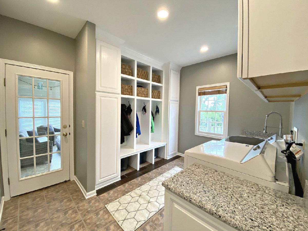
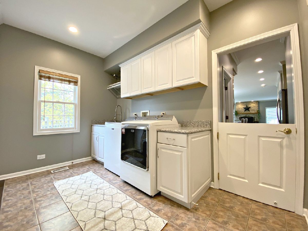
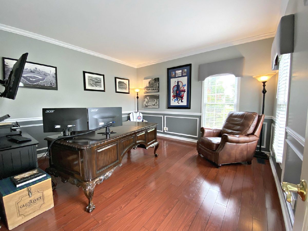
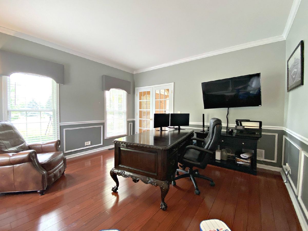
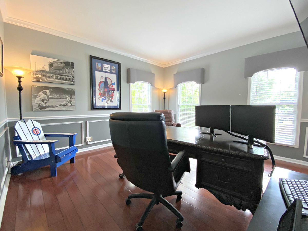
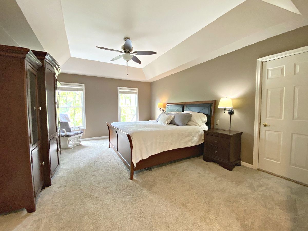
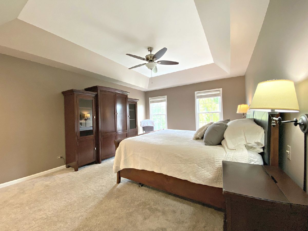
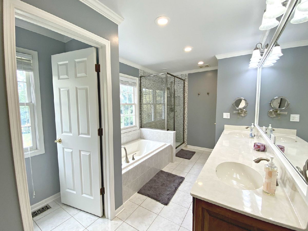
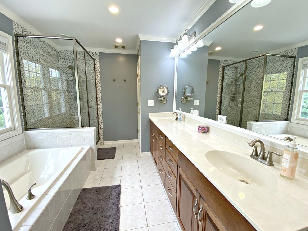
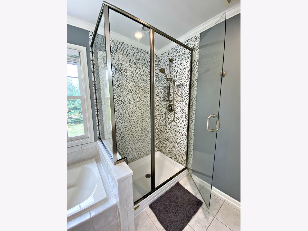
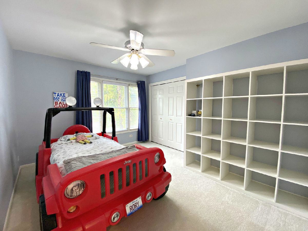
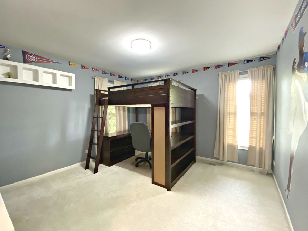
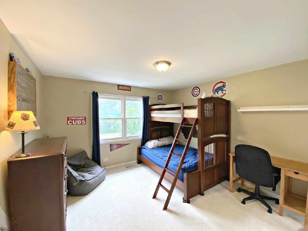
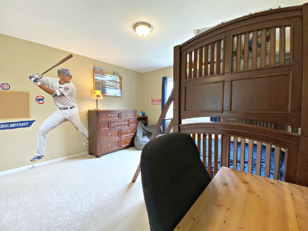
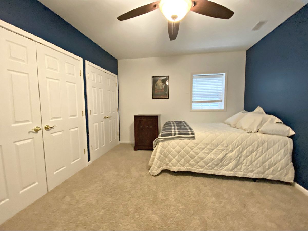
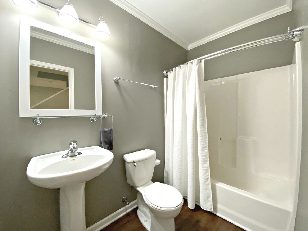
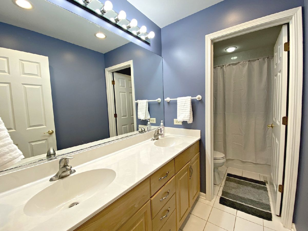
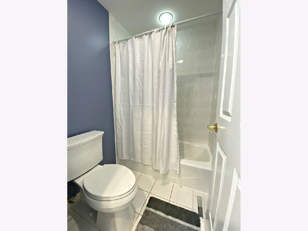
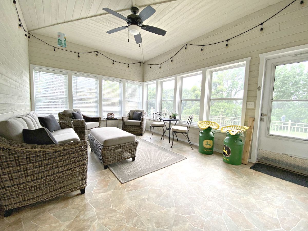
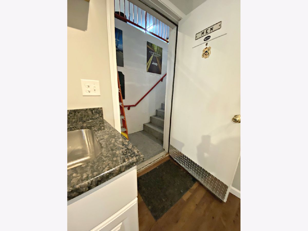
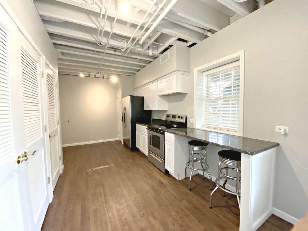
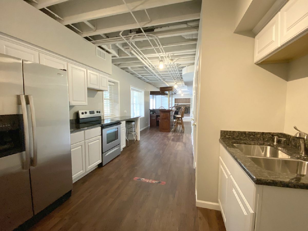
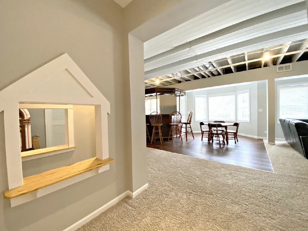
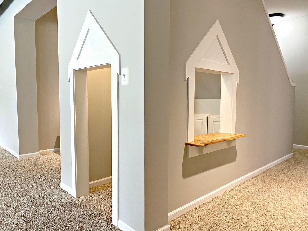
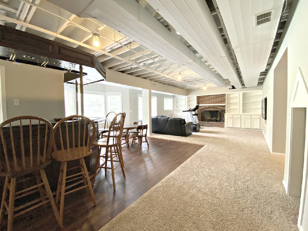
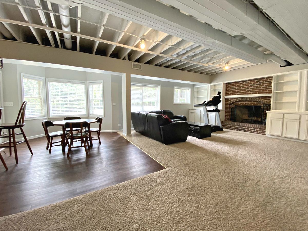
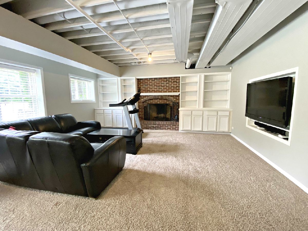
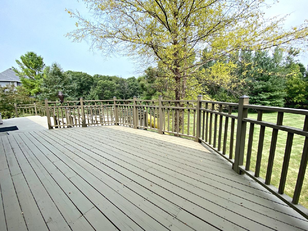
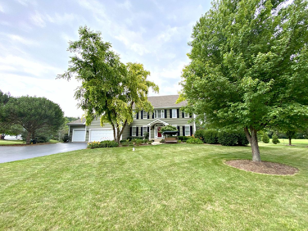
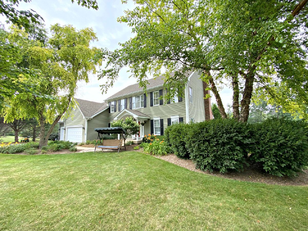
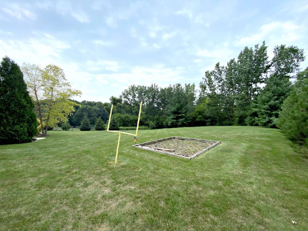
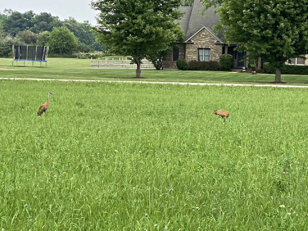
Room Specifics
Total Bedrooms: 5
Bedrooms Above Ground: 5
Bedrooms Below Ground: 0
Dimensions: —
Floor Type: Carpet
Dimensions: —
Floor Type: Carpet
Dimensions: —
Floor Type: Carpet
Dimensions: —
Floor Type: —
Full Bathrooms: 4
Bathroom Amenities: Separate Shower,Double Sink
Bathroom in Basement: 1
Rooms: Eating Area,Bedroom 5,Foyer,Game Room,Recreation Room,Kitchen,Den,Sun Room
Basement Description: Finished,Exterior Access,Rec/Family Area,Storage Space,Walk-Up Access
Other Specifics
| 3.5 | |
| Concrete Perimeter | |
| Asphalt | |
| Deck, Patio, Porch Screened | |
| Cul-De-Sac,Landscaped,Wooded,Mature Trees,Backs to Trees/Woods | |
| 214X314X164X270 | |
| Dormer | |
| Full | |
| Vaulted/Cathedral Ceilings, Hardwood Floors, First Floor Laundry, Built-in Features, Walk-In Closet(s), Ceiling - 9 Foot, Granite Counters, Separate Dining Room | |
| Double Oven, Microwave, Dishwasher, High End Refrigerator, Bar Fridge, Washer, Dryer, Stainless Steel Appliance(s), Cooktop, Water Softener Owned | |
| Not in DB | |
| Street Paved | |
| — | |
| — | |
| Wood Burning, Gas Starter |
Tax History
| Year | Property Taxes |
|---|---|
| 2010 | $7,815 |
| 2021 | $9,780 |
Contact Agent
Nearby Similar Homes
Nearby Sold Comparables
Contact Agent
Listing Provided By
Keefe Real Estate Inc


