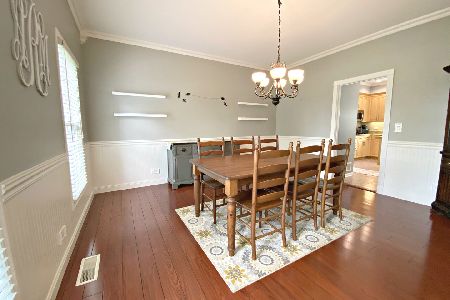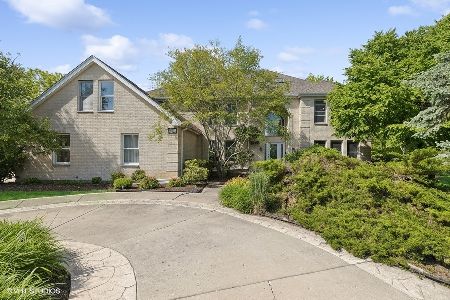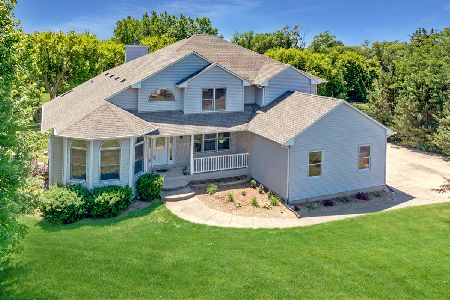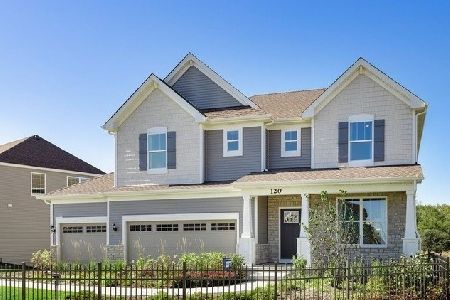41W150 Cheryl Court, Huntley, Illinois 60142
$400,000
|
Sold
|
|
| Status: | Closed |
| Sqft: | 2,784 |
| Cost/Sqft: | $154 |
| Beds: | 4 |
| Baths: | 3 |
| Year Built: | 1998 |
| Property Taxes: | $7,815 |
| Days On Market: | 5646 |
| Lot Size: | 1,30 |
Description
BEAUTIFUL CUSTOM CEDAR HOME ON 1.3 ACRES! MAPLE KITCHEN W/ISLAND, BAYED BREAKFAST NOOK, FAMILY RM W/ FLOOR TO CEILING BRICK FP, FORMAL LIV & DIN RMS, 1ST FL LDY, RELAXING SCREENED PORCH, LUX MASTER W/WALK-IN CLOSET, DELUXE BATH & ACCESS TO BONUS SPACE OVER GARAGE. FULL LOOK-OUT BSMT W/2ND FP & WINDOWS GALORE. SPECTACULAR DECK, NEW A/C, WELL PUMP & ROOF, HOME IS IMMACULATE- UP TO 600 SQ FT OUTBUILDING ALLOWED!
Property Specifics
| Single Family | |
| — | |
| Contemporary | |
| 1998 | |
| Full,Walkout | |
| CUSTOM | |
| No | |
| 1.3 |
| Kane | |
| Prairie Oaks | |
| 0 / Not Applicable | |
| None | |
| Private Well | |
| Septic-Private | |
| 07566697 | |
| 0209426002 |
Nearby Schools
| NAME: | DISTRICT: | DISTANCE: | |
|---|---|---|---|
|
Grade School
Gilberts Elementary School |
300 | — | |
|
Middle School
Hampshire Middle School |
300 | Not in DB | |
|
High School
Hampshire High School |
300 | Not in DB | |
Property History
| DATE: | EVENT: | PRICE: | SOURCE: |
|---|---|---|---|
| 21 Oct, 2010 | Sold | $400,000 | MRED MLS |
| 23 Sep, 2010 | Under contract | $429,800 | MRED MLS |
| — | Last price change | $429,900 | MRED MLS |
| 28 Jun, 2010 | Listed for sale | $429,900 | MRED MLS |
| 30 Aug, 2021 | Sold | $525,500 | MRED MLS |
| 1 Aug, 2021 | Under contract | $499,900 | MRED MLS |
| 22 Jul, 2021 | Listed for sale | $499,900 | MRED MLS |
Room Specifics
Total Bedrooms: 4
Bedrooms Above Ground: 4
Bedrooms Below Ground: 0
Dimensions: —
Floor Type: Carpet
Dimensions: —
Floor Type: Carpet
Dimensions: —
Floor Type: Carpet
Full Bathrooms: 3
Bathroom Amenities: Separate Shower,Double Sink
Bathroom in Basement: 0
Rooms: Eating Area,Foyer,Gallery,Screened Porch,Utility Room-1st Floor
Basement Description: Unfinished,Exterior Access
Other Specifics
| 3 | |
| Concrete Perimeter | |
| Asphalt | |
| Deck, Porch Screened | |
| Cul-De-Sac,Landscaped,Wooded | |
| 214X314X164X270 | |
| Dormer | |
| Full | |
| Vaulted/Cathedral Ceilings | |
| Double Oven, Microwave, Dishwasher, Refrigerator, Washer, Dryer | |
| Not in DB | |
| Street Paved | |
| — | |
| — | |
| Wood Burning, Gas Starter |
Tax History
| Year | Property Taxes |
|---|---|
| 2010 | $7,815 |
| 2021 | $9,780 |
Contact Agent
Nearby Similar Homes
Nearby Sold Comparables
Contact Agent
Listing Provided By
Premier Living Properties







