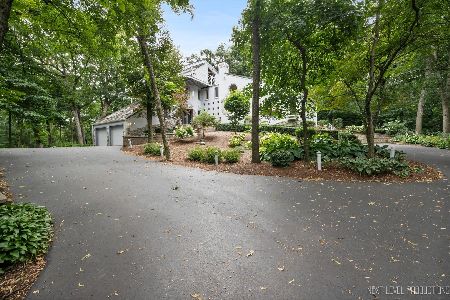41W150 Oak Hills Court, Campton Hills, Illinois 60119
$476,000
|
Sold
|
|
| Status: | Closed |
| Sqft: | 3,333 |
| Cost/Sqft: | $149 |
| Beds: | 4 |
| Baths: | 4 |
| Year Built: | 1987 |
| Property Taxes: | $16,537 |
| Days On Market: | 2867 |
| Lot Size: | 1,60 |
Description
Custom all brick home on one of the highest lots in Kane County - you can see for 25 miles!! Turreted entry opens to 2-story foyer! Renovated granite kitchen with frosted ash cabinets, Lutron lighting, built-in Dacor ovens, Sub Zero frig, Bosch dishwasher, & beverage bar!! Dramatic family room with 16 foot ceiling, soaring stone fireplace, skylites with remote controlled shades - opens to 4-season sunroom with wall of windows! Master bedroom with deep tray ceiling & see-thru fireplace opens to luxurious remodeled vaulted bath with body spray shower, air bubble tub, granite vanities, heated floors & his n' hers walk-in closet with built-ins!! Living room/den with fireplace & 14 foot paneled ceiling... Finished basement with kitchen & bath... New furnaces, air conditioners & exterior paint!Expansive premium bluestone patios with fountain & built-in 3500 BTU Dacor grill!! Enjoy your beautiful wooded cul-de-sac lot with perennial gardens in popular neighborhood!!
Property Specifics
| Single Family | |
| — | |
| French Provincial | |
| 1987 | |
| Full | |
| — | |
| No | |
| 1.6 |
| Kane | |
| Oakmont Of Campton Hills | |
| 0 / Not Applicable | |
| None | |
| Private Well | |
| Septic-Private | |
| 09897026 | |
| 0827277002 |
Nearby Schools
| NAME: | DISTRICT: | DISTANCE: | |
|---|---|---|---|
|
High School
St Charles North High School |
303 | Not in DB | |
Property History
| DATE: | EVENT: | PRICE: | SOURCE: |
|---|---|---|---|
| 25 Jun, 2018 | Sold | $476,000 | MRED MLS |
| 3 May, 2018 | Under contract | $498,000 | MRED MLS |
| 27 Mar, 2018 | Listed for sale | $498,000 | MRED MLS |
| 1 May, 2023 | Sold | $745,000 | MRED MLS |
| 23 Mar, 2023 | Under contract | $724,900 | MRED MLS |
| 15 Mar, 2023 | Listed for sale | $724,900 | MRED MLS |
Room Specifics
Total Bedrooms: 5
Bedrooms Above Ground: 4
Bedrooms Below Ground: 1
Dimensions: —
Floor Type: Carpet
Dimensions: —
Floor Type: Carpet
Dimensions: —
Floor Type: Carpet
Dimensions: —
Floor Type: —
Full Bathrooms: 4
Bathroom Amenities: Whirlpool,Separate Shower,Double Sink,Full Body Spray Shower,Double Shower
Bathroom in Basement: 1
Rooms: Bedroom 5,Recreation Room,Exercise Room,Kitchen,Heated Sun Room,Foyer,Storage
Basement Description: Finished
Other Specifics
| 3 | |
| Concrete Perimeter | |
| Asphalt,Circular | |
| Brick Paver Patio | |
| Cul-De-Sac,Landscaped,Wooded | |
| 160X317X314X398 | |
| — | |
| Full | |
| Vaulted/Cathedral Ceilings, Skylight(s), Hardwood Floors, Heated Floors | |
| Double Oven, Microwave, Dishwasher, High End Refrigerator, Stainless Steel Appliance(s), Wine Refrigerator | |
| Not in DB | |
| Street Paved | |
| — | |
| — | |
| Wood Burning, Gas Log, Gas Starter |
Tax History
| Year | Property Taxes |
|---|---|
| 2018 | $16,537 |
| 2023 | $13,661 |
Contact Agent
Nearby Similar Homes
Nearby Sold Comparables
Contact Agent
Listing Provided By
RE/MAX All Pro






