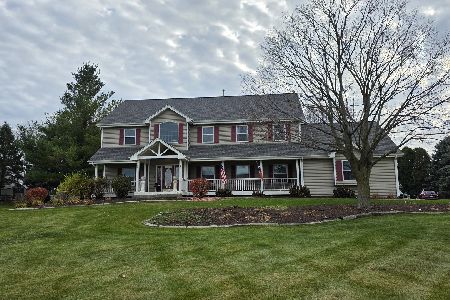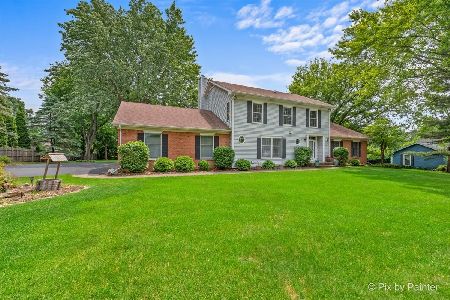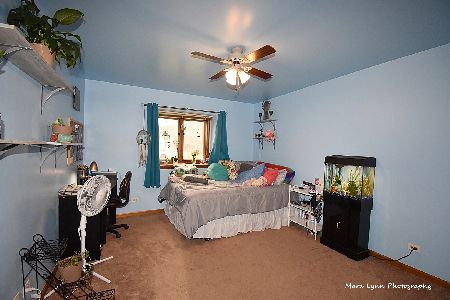2N445 Beith Road, Elburn, Illinois 60119
$316,000
|
Sold
|
|
| Status: | Closed |
| Sqft: | 2,734 |
| Cost/Sqft: | $117 |
| Beds: | 4 |
| Baths: | 4 |
| Year Built: | 1984 |
| Property Taxes: | $8,150 |
| Days On Market: | 3898 |
| Lot Size: | 0,96 |
Description
Country neighborhood in 303 SCHOOL DISTRICT! Well-built brick and aluminum home sits on a 1 acre private lot. New features inc: extensive neutral paint, carpet in family room, den & stairs to bsmt. Solid wood 6-panel doors, glass French doors, FR with masonry FP and built-ins, 4 spacious BR's up with neutral carpet, 4-season sun room, 1st flr ldy, huge English bsmt + 3-car garage! Newer furnace; roof-2012. Clean!
Property Specifics
| Single Family | |
| — | |
| Traditional | |
| 1984 | |
| Full,English | |
| — | |
| No | |
| 0.96 |
| Kane | |
| Appaloosa West | |
| 0 / Not Applicable | |
| None | |
| Private Well | |
| Septic-Private | |
| 08930606 | |
| 0834427002 |
Nearby Schools
| NAME: | DISTRICT: | DISTANCE: | |
|---|---|---|---|
|
Grade School
Wasco Elementary School |
303 | — | |
|
Middle School
Thompson Middle School |
303 | Not in DB | |
|
High School
St Charles North High School |
303 | Not in DB | |
Property History
| DATE: | EVENT: | PRICE: | SOURCE: |
|---|---|---|---|
| 2 Sep, 2015 | Sold | $316,000 | MRED MLS |
| 30 Jul, 2015 | Under contract | $319,000 | MRED MLS |
| — | Last price change | $324,000 | MRED MLS |
| 21 May, 2015 | Listed for sale | $329,000 | MRED MLS |
| 15 Oct, 2025 | Sold | $605,000 | MRED MLS |
| 31 Aug, 2025 | Under contract | $624,800 | MRED MLS |
| 24 Jul, 2025 | Listed for sale | $624,800 | MRED MLS |
Room Specifics
Total Bedrooms: 4
Bedrooms Above Ground: 4
Bedrooms Below Ground: 0
Dimensions: —
Floor Type: Carpet
Dimensions: —
Floor Type: Carpet
Dimensions: —
Floor Type: Carpet
Full Bathrooms: 4
Bathroom Amenities: Whirlpool
Bathroom in Basement: 1
Rooms: Den,Recreation Room,Storage,Sun Room
Basement Description: Partially Finished
Other Specifics
| 3 | |
| Concrete Perimeter | |
| Asphalt,Side Drive | |
| Deck, Storms/Screens | |
| Pond(s),Wooded | |
| 279.5 X 148.9 | |
| — | |
| Full | |
| First Floor Laundry, First Floor Full Bath | |
| Range, Microwave, Dishwasher, Refrigerator, Washer, Dryer, Disposal | |
| Not in DB | |
| Street Paved | |
| — | |
| — | |
| Attached Fireplace Doors/Screen, Gas Log, Gas Starter |
Tax History
| Year | Property Taxes |
|---|---|
| 2015 | $8,150 |
| 2025 | $9,466 |
Contact Agent
Nearby Similar Homes
Contact Agent
Listing Provided By
Coldwell Banker Residential






