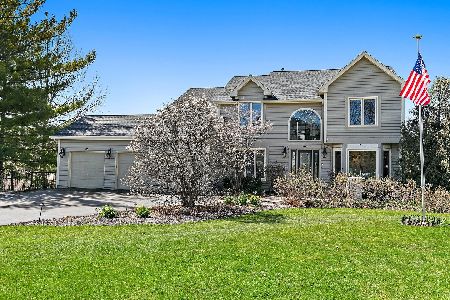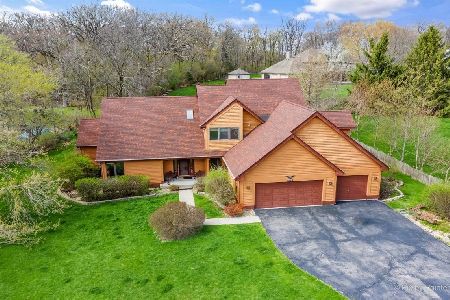41W169 Lasso Lane, St Charles, Illinois 60175
$450,000
|
Sold
|
|
| Status: | Closed |
| Sqft: | 3,128 |
| Cost/Sqft: | $152 |
| Beds: | 4 |
| Baths: | 4 |
| Year Built: | 1990 |
| Property Taxes: | $11,791 |
| Days On Market: | 3661 |
| Lot Size: | 1,68 |
Description
LOOK BEYOND THE ORDINARY! This 5000 sq. foot custom built home has every bell and whistle to satisfy the most discerning buyer. Impeccable describes the move-in ready condition you will find when you walk into the grand entrance. Fresh paint throughout inside, new granite, lighting, roof (paid for-just waiting for weather) and carpet. The vaulted ceilings and skylights create tons of light. Enjoy the beautiful and peaceful views from the huge 3-season porch. The open floor plan makes entertaining a breeze. The dramatic master suite has two walk-in closets w/custom built-ins. The additional 3 bedrooms are generous in size and located on the opposite wing of the home. Family holidays will never be the same with the huge walk-out basement. Granite wet bar, wine cellar, exercise room, hobby room...nothing has been missed! Professionally landscaped and zoned for horses. This is truly a one of a kind home! Every detail is perfection!
Property Specifics
| Single Family | |
| — | |
| Ranch | |
| 1990 | |
| Full,Walkout | |
| CUSTOM | |
| No | |
| 1.68 |
| Kane | |
| La Fox Woods | |
| 0 / Not Applicable | |
| None | |
| Private Well | |
| Septic-Private | |
| 09123062 | |
| 0827229003 |
Nearby Schools
| NAME: | DISTRICT: | DISTANCE: | |
|---|---|---|---|
|
Grade School
Wasco Elementary School |
303 | — | |
|
Middle School
Thompson Middle School |
303 | Not in DB | |
|
High School
St Charles North High School |
303 | Not in DB | |
Property History
| DATE: | EVENT: | PRICE: | SOURCE: |
|---|---|---|---|
| 10 Mar, 2016 | Sold | $450,000 | MRED MLS |
| 23 Feb, 2016 | Under contract | $475,000 | MRED MLS |
| 25 Jan, 2016 | Listed for sale | $475,000 | MRED MLS |
Room Specifics
Total Bedrooms: 4
Bedrooms Above Ground: 4
Bedrooms Below Ground: 0
Dimensions: —
Floor Type: Carpet
Dimensions: —
Floor Type: Carpet
Dimensions: —
Floor Type: Carpet
Full Bathrooms: 4
Bathroom Amenities: Whirlpool,Separate Shower,Double Sink
Bathroom in Basement: 1
Rooms: Eating Area,Enclosed Porch,Exercise Room,Game Room,Recreation Room,Utility Room-1st Floor,Workshop,Other Room
Basement Description: Finished,Exterior Access
Other Specifics
| 3 | |
| Concrete Perimeter | |
| Asphalt,Circular | |
| Patio, Porch | |
| Horses Allowed,Landscaped | |
| 218X494X105X43 | |
| Pull Down Stair,Unfinished | |
| Full | |
| Vaulted/Cathedral Ceilings, Skylight(s), Bar-Wet, First Floor Bedroom, First Floor Laundry, First Floor Full Bath | |
| Double Oven, Microwave, Dishwasher, Refrigerator, Bar Fridge, Disposal | |
| Not in DB | |
| Horse-Riding Area, Street Paved | |
| — | |
| — | |
| Wood Burning, Attached Fireplace Doors/Screen, Gas Starter |
Tax History
| Year | Property Taxes |
|---|---|
| 2016 | $11,791 |
Contact Agent
Nearby Similar Homes
Nearby Sold Comparables
Contact Agent
Listing Provided By
Hemming & Sylvester Properties






