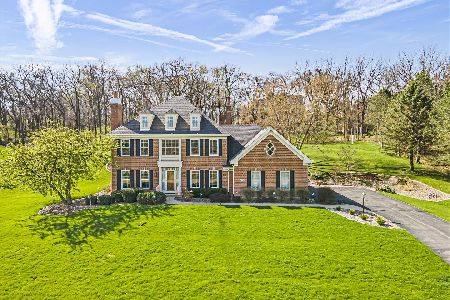41W097 Bridle Creek Drive, St Charles, Illinois 60175
$625,000
|
Sold
|
|
| Status: | Closed |
| Sqft: | 3,090 |
| Cost/Sqft: | $202 |
| Beds: | 5 |
| Baths: | 4 |
| Year Built: | 1990 |
| Property Taxes: | $12,391 |
| Days On Market: | 664 |
| Lot Size: | 1,80 |
Description
Located in Campton Hills highly sought after La Fox Woods, this spectacular and spacious custom home has it all! Step inside to beautiful wood floors throughout the main level with vaulted ceilings and tons of natural light from the oversized windows. Recently remodeled kitchen features all newer appliances and gorgeous granite countertops with a breakfast area that leads you to the deck that is perfect for entertaining. The second level has 3 freshly carpeted bedrooms including the master which has its own private patio that connects to the main deck along with its own full bathroom, remodeled shower and a walk-in closet. The fully finished walk-out basement could be considered its own in law suite with a living area, full kitchen, 2 bedrooms and also a newly remodeled full washroom and brand new carpeting. Take a step outside to the screened in porch area which is perfect for enjoying the peaceful backyard and nature preserve that lines the back of the property. The backyard is also surrounded with beautiful fruit trees, a vegetable garden and chicken coop! You can't ask for much more in a house! Call this one home today!
Property Specifics
| Single Family | |
| — | |
| — | |
| 1990 | |
| — | |
| CUSTOM | |
| No | |
| 1.8 |
| Kane | |
| La Fox Woods | |
| 0 / Not Applicable | |
| — | |
| — | |
| — | |
| 12024473 | |
| 0827229005 |
Nearby Schools
| NAME: | DISTRICT: | DISTANCE: | |
|---|---|---|---|
|
Grade School
Wasco Elementary School |
303 | — | |
|
Middle School
Thompson Middle School |
303 | Not in DB | |
|
High School
St Charles North High School |
303 | Not in DB | |
Property History
| DATE: | EVENT: | PRICE: | SOURCE: |
|---|---|---|---|
| 30 Mar, 2016 | Sold | $440,000 | MRED MLS |
| 17 Mar, 2016 | Under contract | $450,000 | MRED MLS |
| 10 Feb, 2016 | Listed for sale | $450,000 | MRED MLS |
| 3 Jun, 2024 | Sold | $625,000 | MRED MLS |
| 15 Apr, 2024 | Under contract | $625,000 | MRED MLS |
| 9 Apr, 2024 | Listed for sale | $625,000 | MRED MLS |
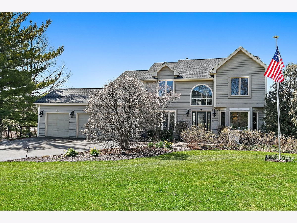
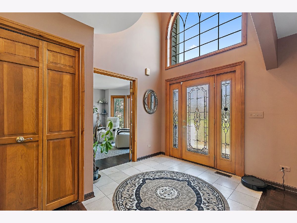
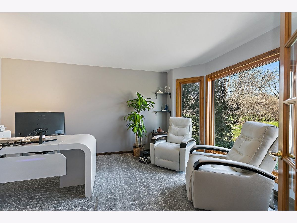
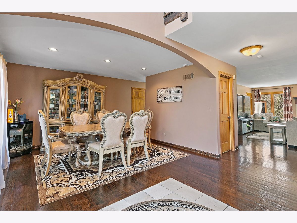
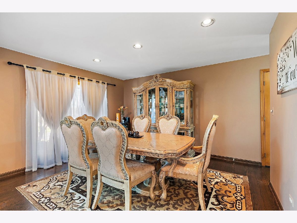
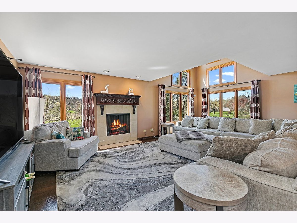
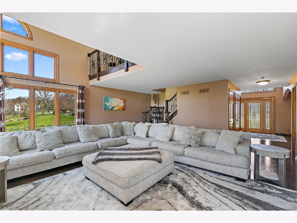
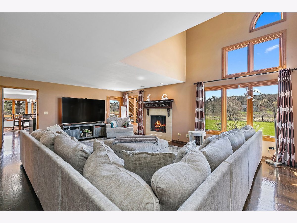
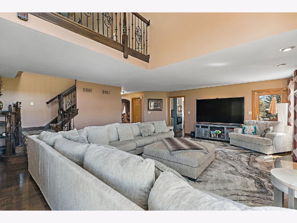
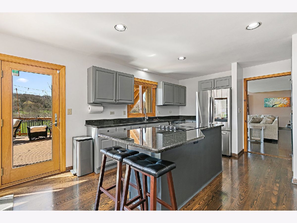
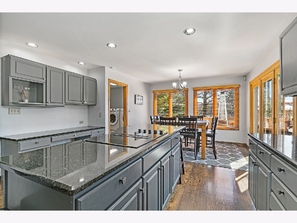
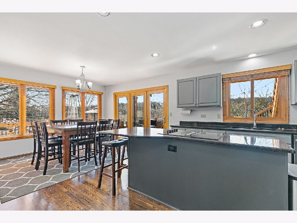
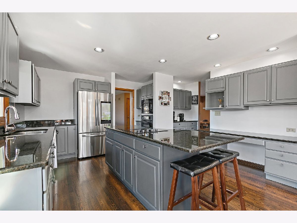
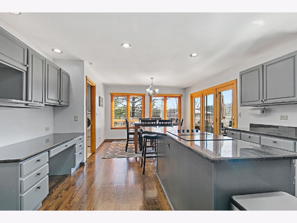
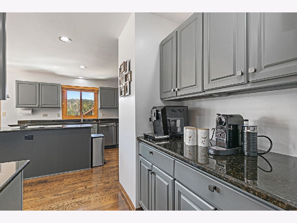
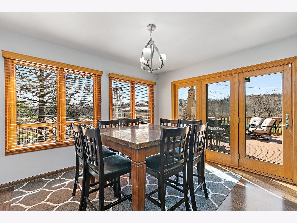
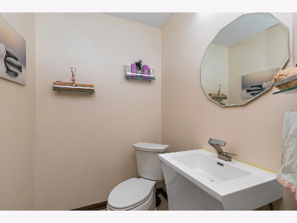
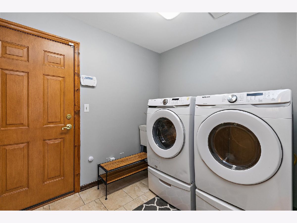
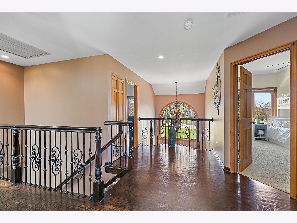
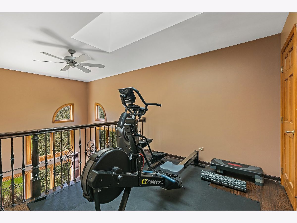
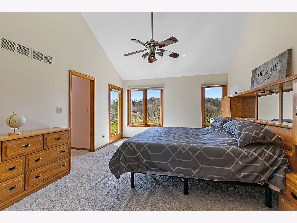
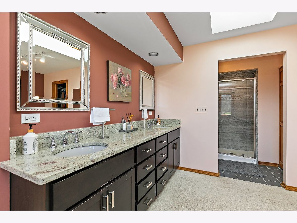
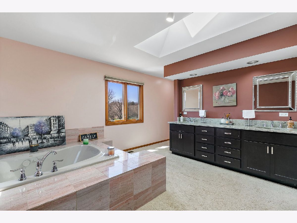
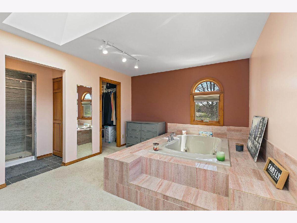
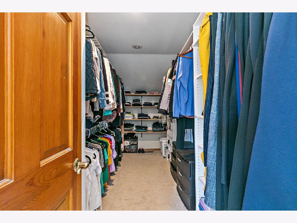
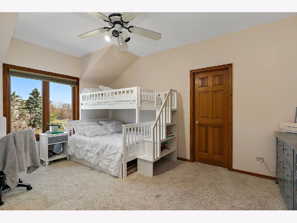
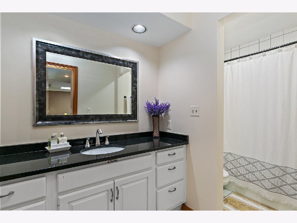
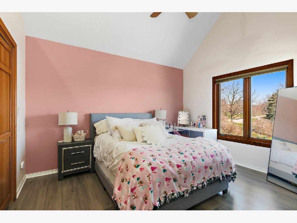
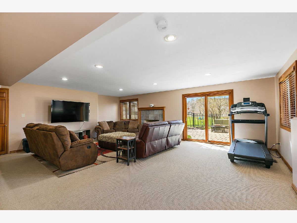
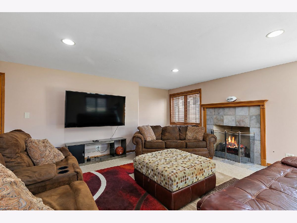
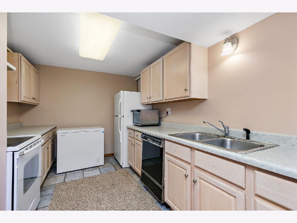
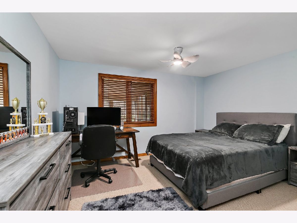
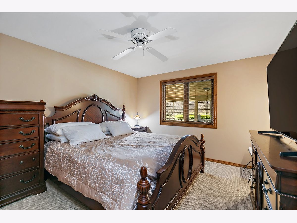
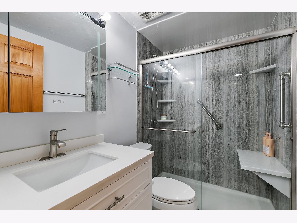
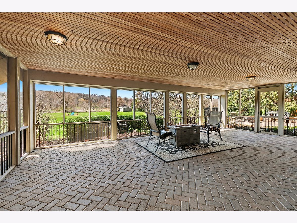
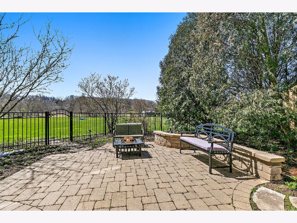
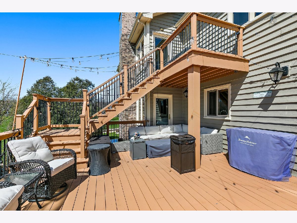
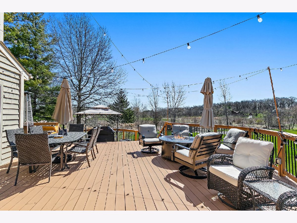
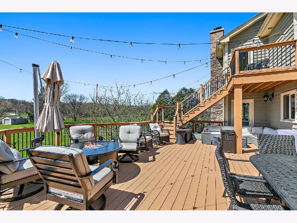
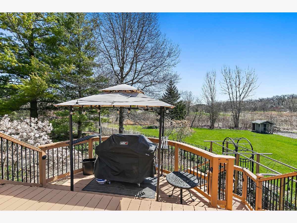
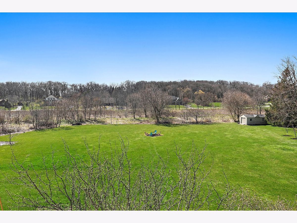
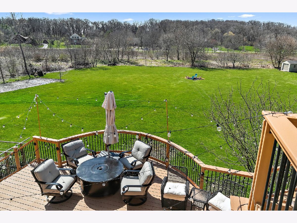
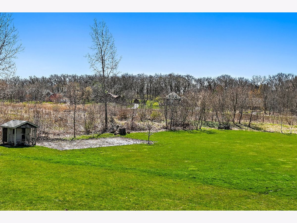
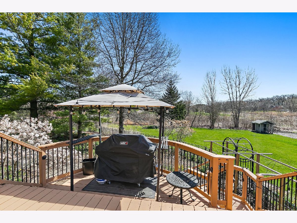
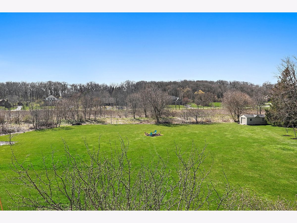
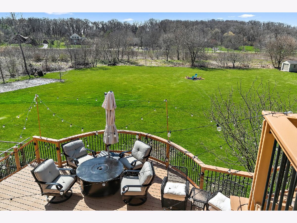
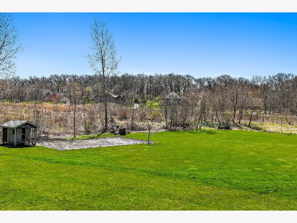
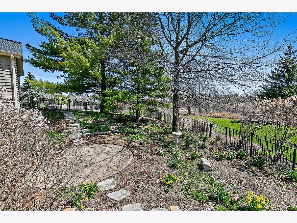
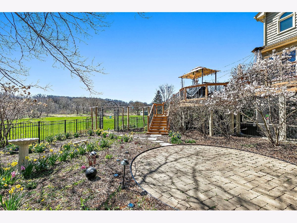
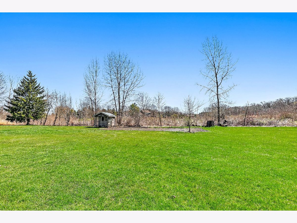
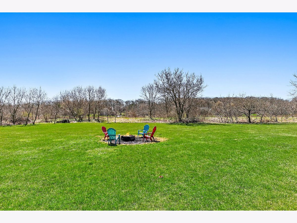
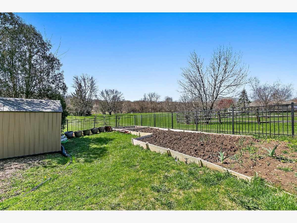
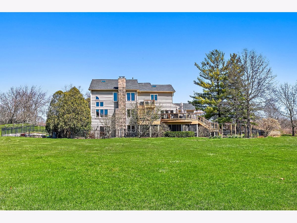
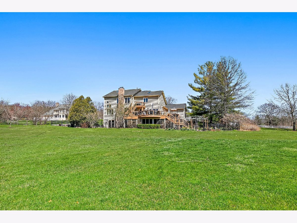
Room Specifics
Total Bedrooms: 5
Bedrooms Above Ground: 5
Bedrooms Below Ground: 0
Dimensions: —
Floor Type: —
Dimensions: —
Floor Type: —
Dimensions: —
Floor Type: —
Dimensions: —
Floor Type: —
Full Bathrooms: 4
Bathroom Amenities: Whirlpool,Separate Shower,Double Sink
Bathroom in Basement: 1
Rooms: —
Basement Description: Finished,Exterior Access
Other Specifics
| 3 | |
| — | |
| Asphalt | |
| — | |
| — | |
| 225X444X235X298 | |
| — | |
| — | |
| — | |
| — | |
| Not in DB | |
| — | |
| — | |
| — | |
| — |
Tax History
| Year | Property Taxes |
|---|---|
| 2016 | $12,393 |
| 2024 | $12,391 |
Contact Agent
Nearby Similar Homes
Nearby Sold Comparables
Contact Agent
Listing Provided By
@properties Christie's International Real Estate



