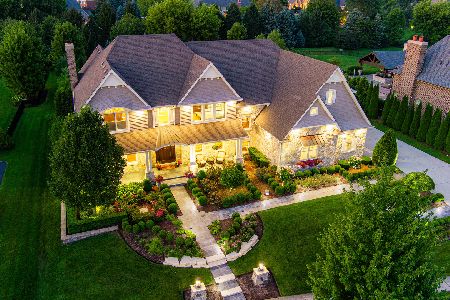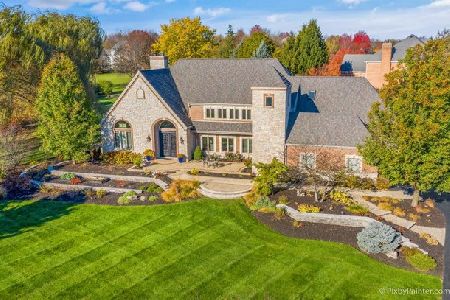41W175 Campton Trail, St Charles, Illinois 60175
$432,000
|
Sold
|
|
| Status: | Closed |
| Sqft: | 3,412 |
| Cost/Sqft: | $132 |
| Beds: | 5 |
| Baths: | 3 |
| Year Built: | 2004 |
| Property Taxes: | $11,992 |
| Days On Market: | 5376 |
| Lot Size: | 1,60 |
Description
Stunning Russell custom home on premium lot backing to forest preserve, walking path to Great Western Trail. Front and back stairs, butlers pantry, 1st floor bedroom, upgraded trim pkg, hardwood flooring, 2nd floor laundry room, extra large master walk-in closet. Deep pour unfinished walkout basement with rough-in and fireplace. Wooden deck, brick paver patio, 4 car garage, stone walkway on side of house.
Property Specifics
| Single Family | |
| — | |
| Traditional | |
| 2004 | |
| Full,Walkout | |
| — | |
| No | |
| 1.6 |
| Kane | |
| Campton Trail | |
| 275 / Annual | |
| Other | |
| Private Well | |
| Septic-Private | |
| 07801162 | |
| 0815403005 |
Property History
| DATE: | EVENT: | PRICE: | SOURCE: |
|---|---|---|---|
| 30 Sep, 2011 | Sold | $432,000 | MRED MLS |
| 13 May, 2011 | Under contract | $450,000 | MRED MLS |
| 7 May, 2011 | Listed for sale | $450,000 | MRED MLS |
Room Specifics
Total Bedrooms: 5
Bedrooms Above Ground: 5
Bedrooms Below Ground: 0
Dimensions: —
Floor Type: Carpet
Dimensions: —
Floor Type: Carpet
Dimensions: —
Floor Type: Carpet
Dimensions: —
Floor Type: —
Full Bathrooms: 3
Bathroom Amenities: Whirlpool,Separate Shower,Double Sink
Bathroom in Basement: 0
Rooms: Bedroom 5
Basement Description: Unfinished,Exterior Access
Other Specifics
| 4 | |
| Concrete Perimeter | |
| Asphalt | |
| Deck, Brick Paver Patio, Storms/Screens | |
| Forest Preserve Adjacent,Wetlands adjacent,Landscaped | |
| 229X238X245X260 | |
| — | |
| Full | |
| Vaulted/Cathedral Ceilings, Skylight(s), Hardwood Floors, First Floor Bedroom, Second Floor Laundry | |
| Range, Microwave, Dishwasher, Refrigerator, Washer, Dryer | |
| Not in DB | |
| Street Paved | |
| — | |
| — | |
| Gas Starter, Heatilator |
Tax History
| Year | Property Taxes |
|---|---|
| 2011 | $11,992 |
Contact Agent
Nearby Similar Homes
Nearby Sold Comparables
Contact Agent
Listing Provided By
RE/MAX Excels






