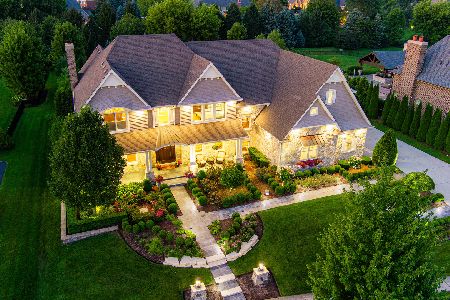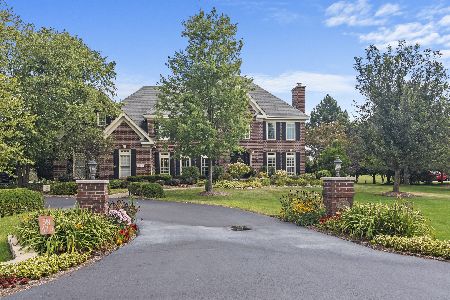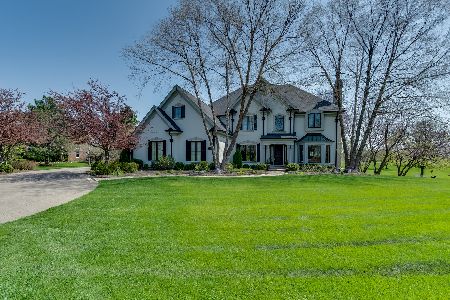5N503 Lakeview Circle, St Charles, Illinois 60175
$805,000
|
Sold
|
|
| Status: | Closed |
| Sqft: | 3,948 |
| Cost/Sqft: | $209 |
| Beds: | 4 |
| Baths: | 4 |
| Year Built: | 1996 |
| Property Taxes: | $15,530 |
| Days On Market: | 1695 |
| Lot Size: | 1,25 |
Description
Absolutely Gorgeous Derrico built home on a premium waterfront lot in The Exclusive Burr Hill neighborhood with The Award Winning Saint Charles Schools! This light filled and open layout offers volume ceilings throughout with intricately designed Trim and Moldings. Enter through a two story foyer with highly detailed staircase. The Living room has a beautiful coffered ceiling and fireplace, with hardwood floors through the entire main level. The White Kitchen with all stainless steel appliances and Stainless Steel Sub Zero Fridge round out the Chef's Kitchen. As you enter The 2 story Great Room, with a coffered ceiling & wall of windows, The Hawk Country Club Golf Course unfolds in rolling hills and vistas. The Primary suite has a fantastic bath with huge Whirlpool, Soaking tub and separate shower with a massive closet attached. Across the hallway you find the Princess Suite and Jack and Jill bedrooms. The Exterior has been completely redone starting with the removal of the Dryvit, replaced with New Hard Coat Stucco and New Eaves and Soffits. The 10' Tuscan Iron Custom Entries Double Front door with 3' Transom and the 7' side entry door were custom made and sourced here in Illinois. They both have operational glass and Emtek Hardware, Every window opening in the home was rebuilt to fit Lowen Architectural oversized windows and 8' Lowen custom sliding doors in the main level as well as the 2 walkout sliding doors in the 2115 square foot walkout basement. The walkout has a rough in for another full bath. Hard wired motorized Blinds are installed in the family room. Framburg oversized exterior lighting, oversized gutters and round downspouts. You will notice the amazing amount of light that fills every room in the house because of this. During the process of rebuilding the exterior, the home was reinsulated with the highly efficient Applegate Injection foam insulation and spray foam in the basement. All of the exterior was done in 2017. The second floor HVAC was changed out for a Comfortmaker 97% efficiency modulating furnace with in duct UV lighting (2015). Dual water heaters installed in parallel (2016). New driveway in (2021), Rebuilt back deck (2021). New Well Pump and tank (2014) Not to mention the Huge 4 car garage! There's too much List!
Property Specifics
| Single Family | |
| — | |
| — | |
| 1996 | |
| Full,Walkout | |
| — | |
| Yes | |
| 1.25 |
| Kane | |
| — | |
| — / Not Applicable | |
| None | |
| Private Well | |
| Septic-Private | |
| 11111954 | |
| 0918329001 |
Nearby Schools
| NAME: | DISTRICT: | DISTANCE: | |
|---|---|---|---|
|
Grade School
Ferson Creek Elementary School |
303 | — | |
|
Middle School
Thompson Middle School |
303 | Not in DB | |
|
High School
St Charles North High School |
303 | Not in DB | |
Property History
| DATE: | EVENT: | PRICE: | SOURCE: |
|---|---|---|---|
| 27 Jul, 2010 | Sold | $450,000 | MRED MLS |
| 18 Mar, 2010 | Under contract | $600,000 | MRED MLS |
| — | Last price change | $650,000 | MRED MLS |
| 10 Jun, 2009 | Listed for sale | $745,000 | MRED MLS |
| 1 Sep, 2021 | Sold | $805,000 | MRED MLS |
| 25 Jul, 2021 | Under contract | $825,000 | MRED MLS |
| — | Last price change | $849,900 | MRED MLS |
| 4 Jun, 2021 | Listed for sale | $849,900 | MRED MLS |

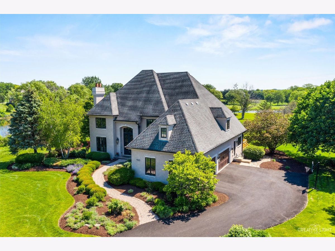
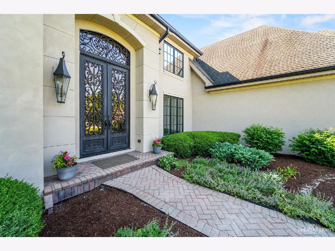
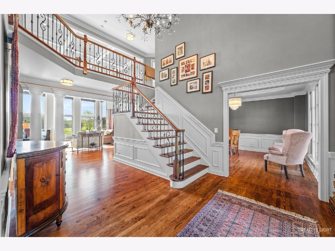
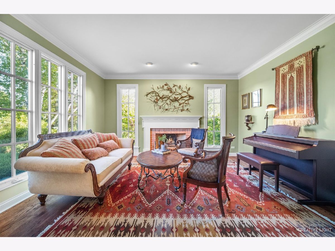
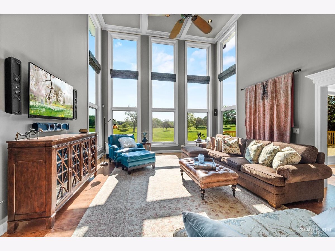
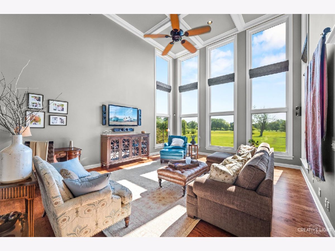
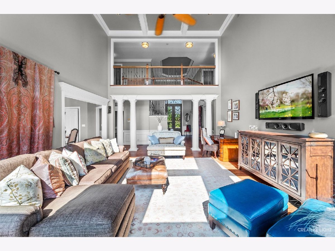
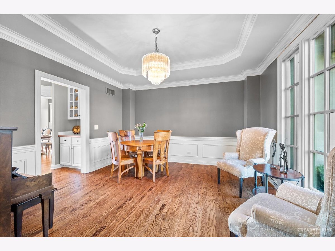
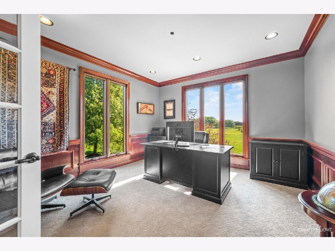
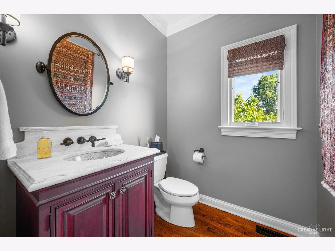
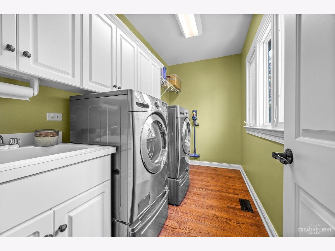
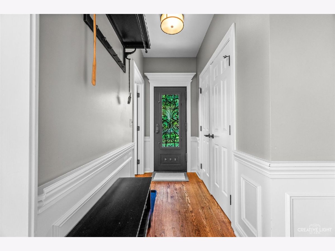
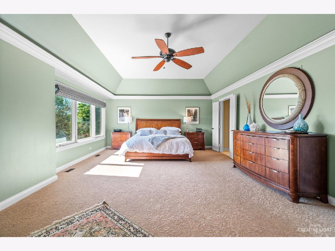
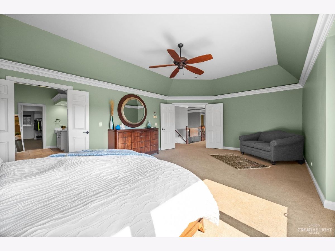
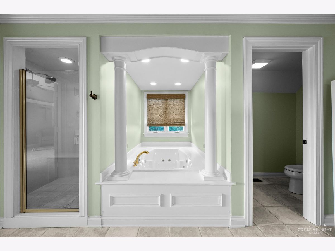
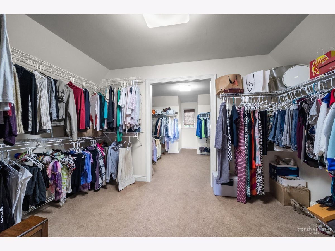
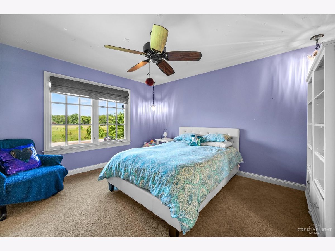
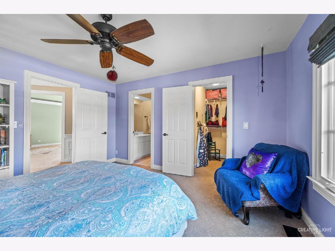
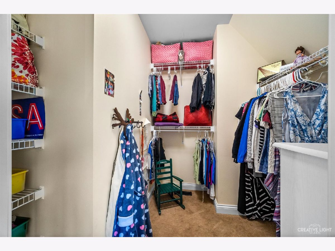
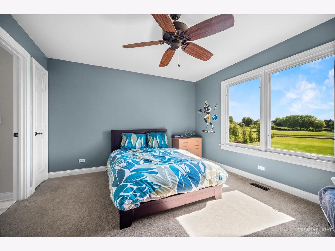
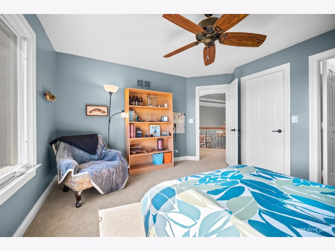
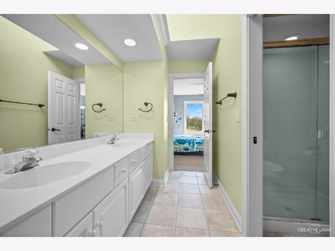
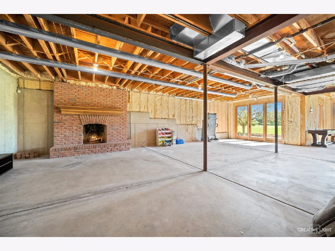
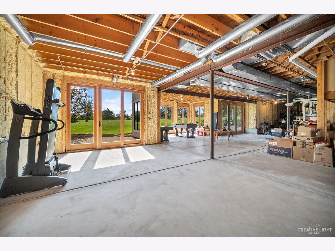
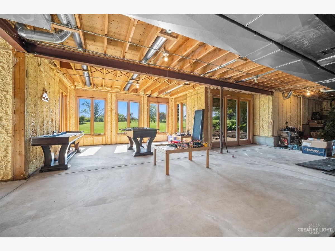
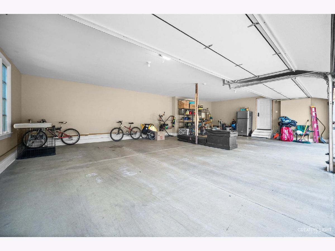
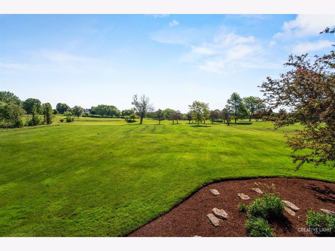
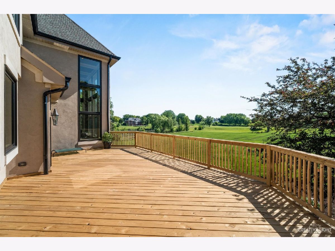
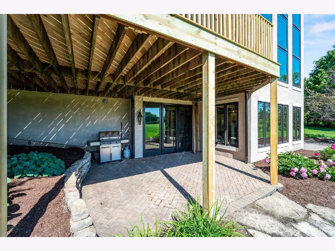
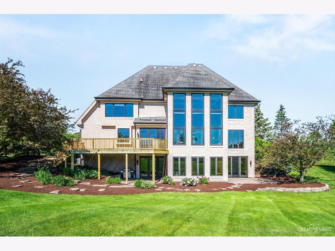
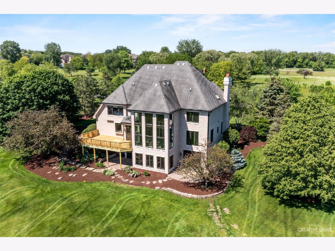
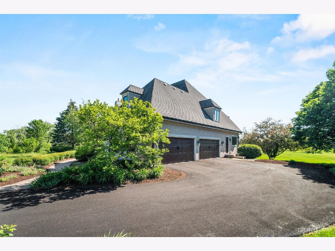
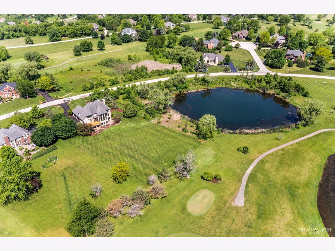
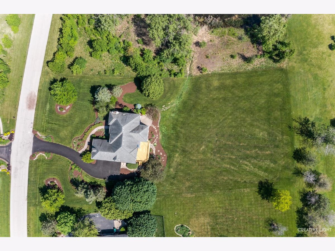
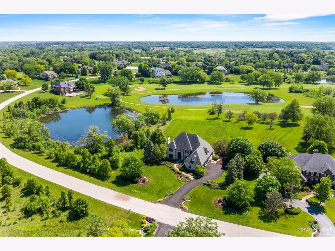
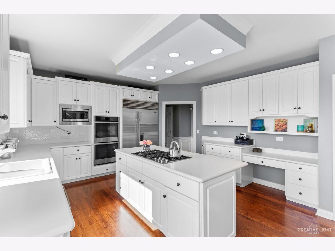
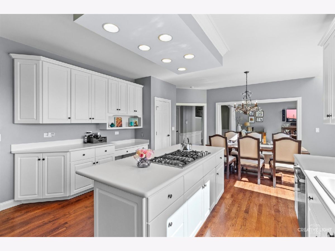
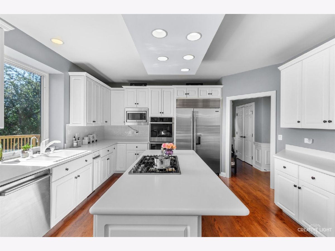
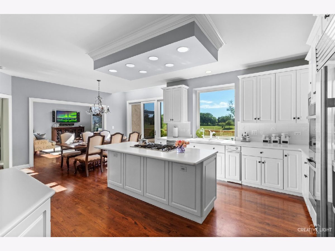
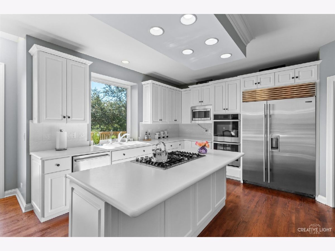
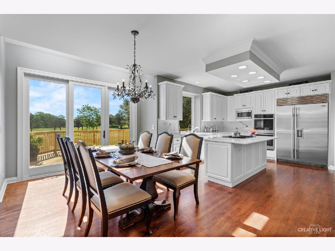
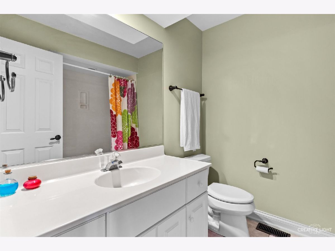
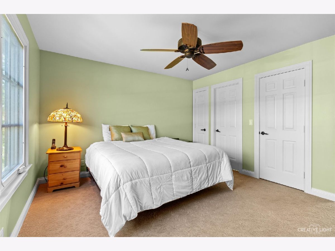
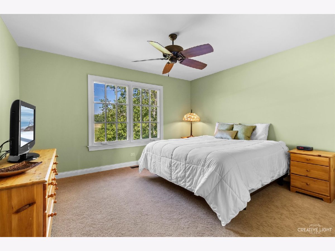
Room Specifics
Total Bedrooms: 4
Bedrooms Above Ground: 4
Bedrooms Below Ground: 0
Dimensions: —
Floor Type: Carpet
Dimensions: —
Floor Type: Carpet
Dimensions: —
Floor Type: Carpet
Full Bathrooms: 4
Bathroom Amenities: Whirlpool,Separate Shower,Double Sink,Soaking Tub
Bathroom in Basement: 0
Rooms: Office,Foyer
Basement Description: Unfinished,Exterior Access,Bathroom Rough-In
Other Specifics
| 4 | |
| — | |
| Asphalt | |
| — | |
| — | |
| 1.25 | |
| — | |
| Full | |
| Vaulted/Cathedral Ceilings, Hardwood Floors, First Floor Laundry, Walk-In Closet(s), Coffered Ceiling(s), Open Floorplan, Some Carpeting, Special Millwork, Some Window Treatmnt, Hallways - 42 Inch, Some Insulated Wndws | |
| Double Oven, Microwave, Dishwasher, High End Refrigerator, Washer, Dryer, Cooktop, Water Softener, Down Draft, Gas Cooktop, Gas Oven | |
| Not in DB | |
| — | |
| — | |
| — | |
| Wood Burning |
Tax History
| Year | Property Taxes |
|---|---|
| 2010 | $14,857 |
| 2021 | $15,530 |
Contact Agent
Nearby Similar Homes
Nearby Sold Comparables
Contact Agent
Listing Provided By
@properties

