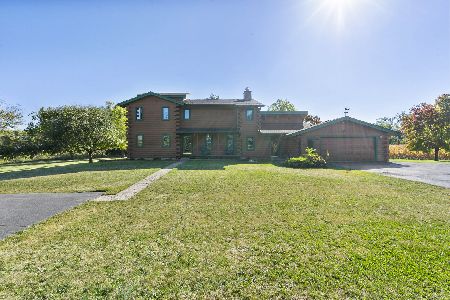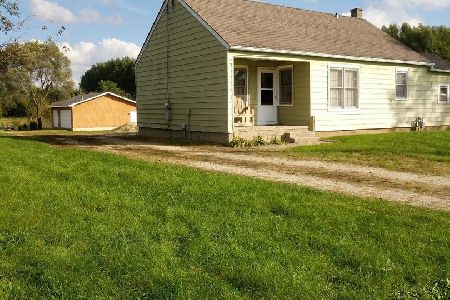41W195 Chippewa Pass, Elgin, Illinois 60124
$432,500
|
Sold
|
|
| Status: | Closed |
| Sqft: | 2,400 |
| Cost/Sqft: | $187 |
| Beds: | 4 |
| Baths: | 3 |
| Year Built: | 1987 |
| Property Taxes: | $10,187 |
| Days On Market: | 1975 |
| Lot Size: | 2,22 |
Description
~Charm and elegance with a touch of country living~ This 4 bed, 3 full bath walk out all brick ranch is truly turn-key. With over 2400 finished sq ft, a deep 2.5 attached car garage and a 60'X30' fully finished out building all that is left to do is move right in and enjoy all of the high end features this property has to offer. As you walk through the front door you are welcomed by beautiful cherry hardwood floors and an open concept floor plan. The kitchen has all stainless steel appliances, granite counters, and upgraded soft close cabinets/drawers. All new windows throughout provide ample natural light. The master suite provides a spa like bathroom complete with a double sink vanity and large shower with surround spray shower heads. The out building features water, heat, electricity and plenty of storage space. The possibilities are endless. *School district (301) Burlington*
Property Specifics
| Single Family | |
| — | |
| Walk-Out Ranch | |
| 1987 | |
| Walkout | |
| — | |
| No | |
| 2.22 |
| Kane | |
| — | |
| 0 / Not Applicable | |
| None | |
| Private Well | |
| Septic-Private | |
| 10839214 | |
| 0522276002 |
Property History
| DATE: | EVENT: | PRICE: | SOURCE: |
|---|---|---|---|
| 22 Jun, 2007 | Sold | $418,000 | MRED MLS |
| 17 May, 2007 | Under contract | $424,500 | MRED MLS |
| — | Last price change | $429,500 | MRED MLS |
| 13 Mar, 2007 | Listed for sale | $329,500 | MRED MLS |
| 26 Sep, 2014 | Sold | $307,000 | MRED MLS |
| 27 Aug, 2014 | Under contract | $310,000 | MRED MLS |
| 24 Aug, 2014 | Listed for sale | $310,000 | MRED MLS |
| 5 Oct, 2020 | Sold | $432,500 | MRED MLS |
| 30 Aug, 2020 | Under contract | $449,900 | MRED MLS |
| 28 Aug, 2020 | Listed for sale | $449,900 | MRED MLS |
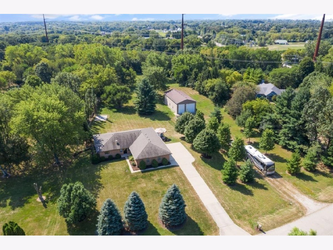
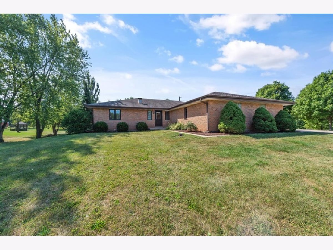
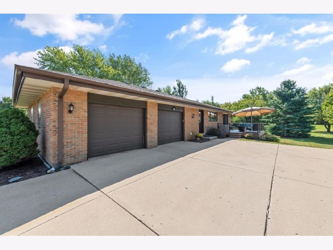
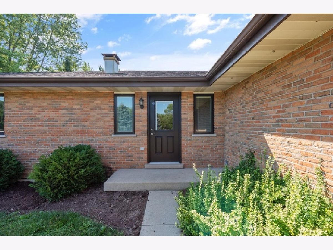
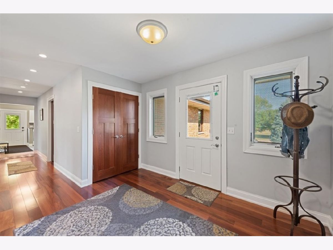
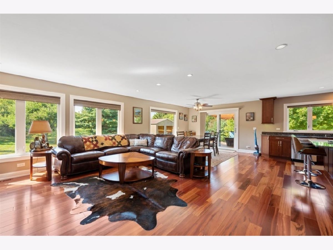
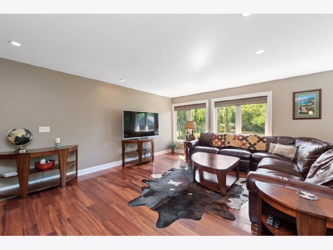
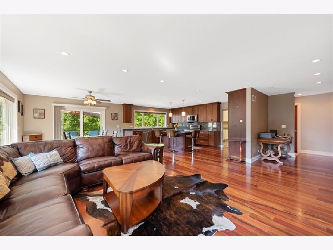
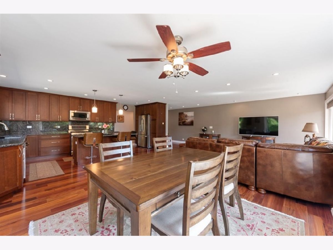
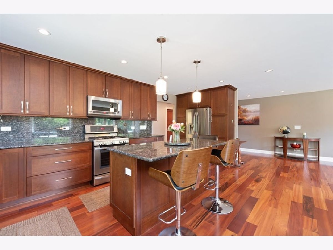
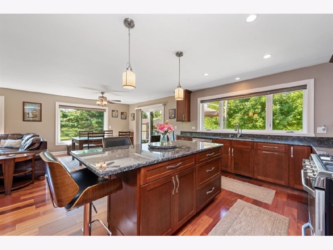
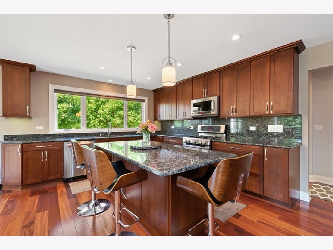
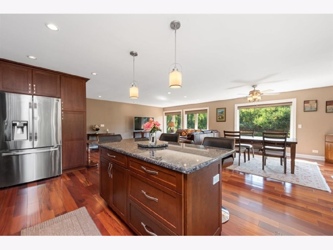
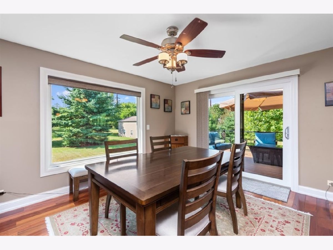
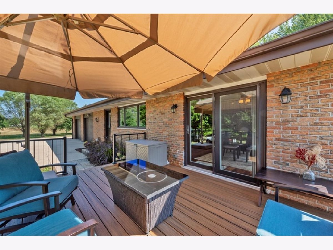
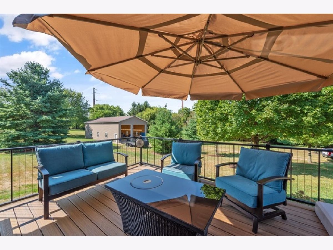
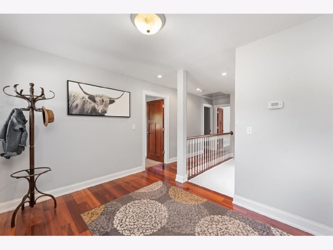
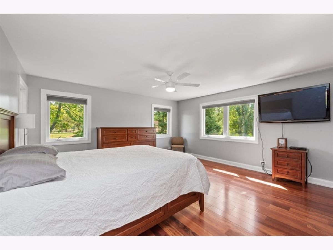
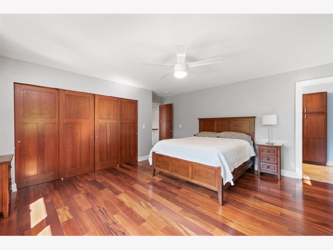
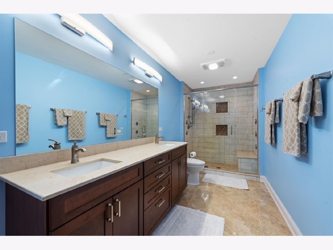
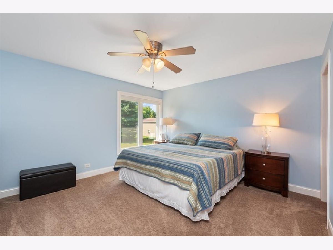
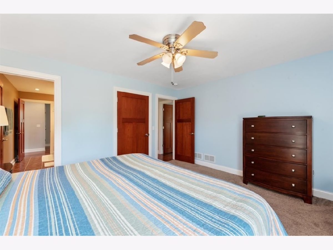
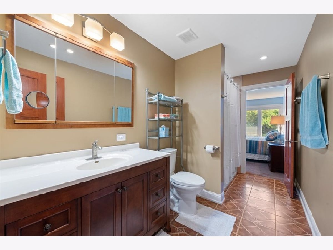
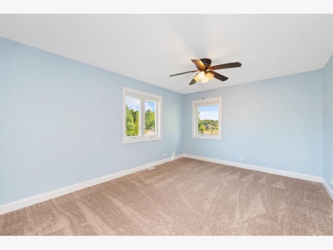
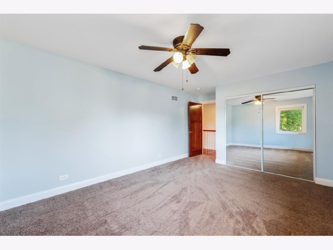
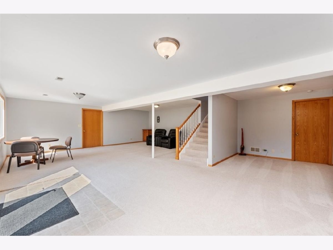
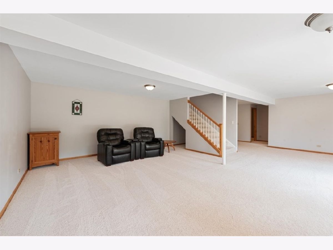
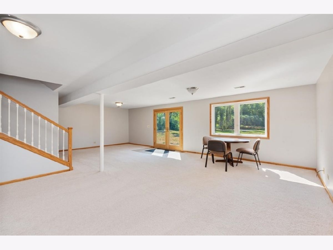
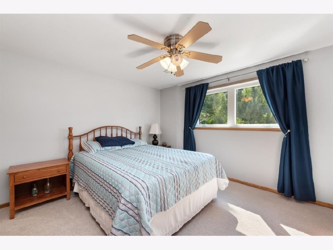
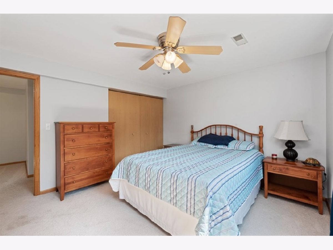
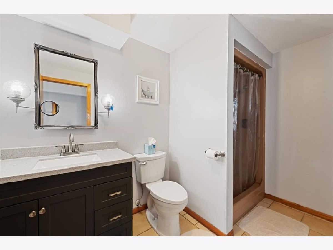
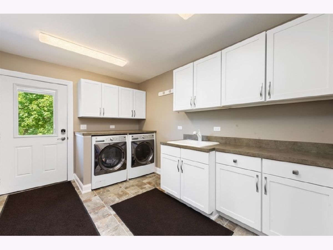
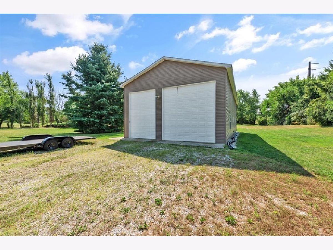
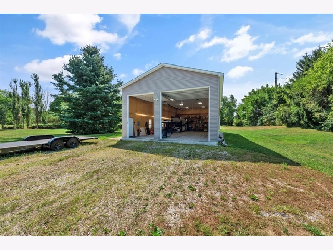
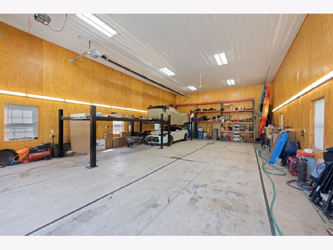
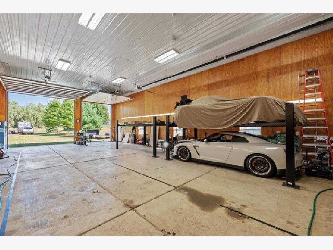
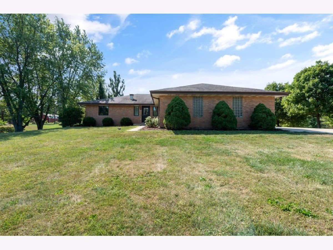
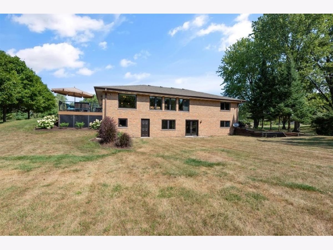
Room Specifics
Total Bedrooms: 4
Bedrooms Above Ground: 4
Bedrooms Below Ground: 0
Dimensions: —
Floor Type: Carpet
Dimensions: —
Floor Type: Carpet
Dimensions: —
Floor Type: Carpet
Full Bathrooms: 3
Bathroom Amenities: Full Body Spray Shower,Double Shower
Bathroom in Basement: 1
Rooms: Workshop,Storage
Basement Description: Partially Finished
Other Specifics
| 2.5 | |
| Concrete Perimeter | |
| Concrete | |
| — | |
| — | |
| 260X483X134X549 | |
| — | |
| Full | |
| Vaulted/Cathedral Ceilings, First Floor Bedroom, In-Law Arrangement, First Floor Laundry, First Floor Full Bath | |
| Range, Microwave, Dishwasher, Refrigerator, Washer, Dryer, Stainless Steel Appliance(s) | |
| Not in DB | |
| — | |
| — | |
| — | |
| — |
Tax History
| Year | Property Taxes |
|---|---|
| 2007 | $7,099 |
| 2014 | $8,774 |
| 2020 | $10,187 |
Contact Agent
Nearby Sold Comparables
Contact Agent
Listing Provided By
REMAX All Pro - St Charles

