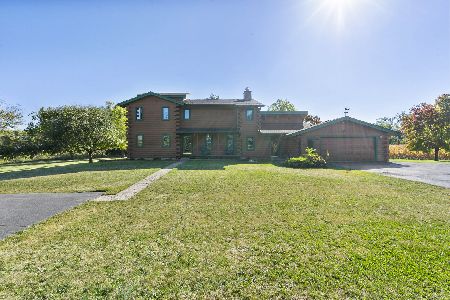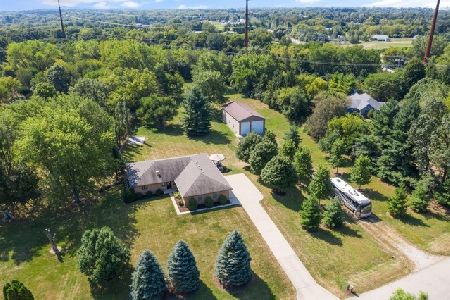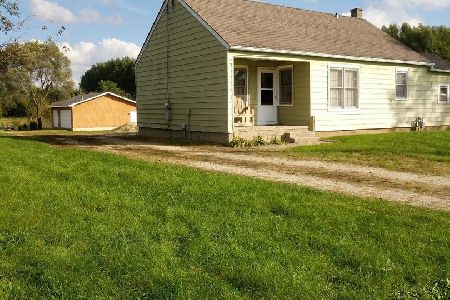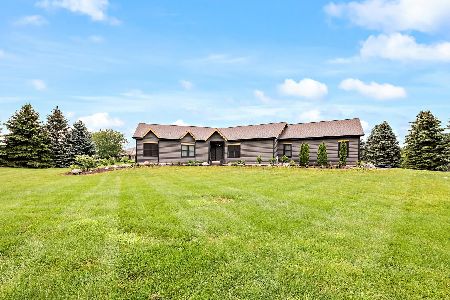41W161 Chippewa Pass Drive, Elgin, Illinois 60124
$215,000
|
Sold
|
|
| Status: | Closed |
| Sqft: | 2,300 |
| Cost/Sqft: | $100 |
| Beds: | 4 |
| Baths: | 2 |
| Year Built: | 1976 |
| Property Taxes: | $7,493 |
| Days On Market: | 4709 |
| Lot Size: | 2,37 |
Description
BTFUL STONE FRONT HOME SITUATED ON 2+ PARK LIKE ACRES! BACKS 2 TONS OF MATURE TREES! 2 STORY VLTED LIV RM W/SKYLIGHT & HDWD FLRS! COZY FAM RM. W/LARGE BRICK FP & TONS OF REC. LIGHTING! BRIGHT EAT N KTCHN W/NEW FLRING, OAK CABS, NEWER APPL! 1ST FLR MASTER SUITE W/REMDLED BATH/EVERYTHING REPLACED! 2 HUGE 2ND FLR BEDROOMS & LOFT OVERLOOKS LIV RM! 1ST FLR DEN W/FRENCH DOORS! 6 PANEL OAK DOORS! NEW WINDOWS & SIDING!
Property Specifics
| Single Family | |
| — | |
| Contemporary | |
| 1976 | |
| None | |
| CUSTOM | |
| No | |
| 2.37 |
| Kane | |
| Chippewa | |
| 0 / Not Applicable | |
| None | |
| Private Well | |
| Septic-Private | |
| 08283278 | |
| 0522276003 |
Property History
| DATE: | EVENT: | PRICE: | SOURCE: |
|---|---|---|---|
| 14 Jun, 2013 | Sold | $215,000 | MRED MLS |
| 26 Apr, 2013 | Under contract | $230,000 | MRED MLS |
| — | Last price change | $259,900 | MRED MLS |
| 4 Mar, 2013 | Listed for sale | $259,900 | MRED MLS |
Room Specifics
Total Bedrooms: 4
Bedrooms Above Ground: 4
Bedrooms Below Ground: 0
Dimensions: —
Floor Type: Hardwood
Dimensions: —
Floor Type: Vinyl
Dimensions: —
Floor Type: Vinyl
Full Bathrooms: 2
Bathroom Amenities: Double Sink
Bathroom in Basement: 0
Rooms: Den,Loft,Foyer
Basement Description: Crawl
Other Specifics
| 2 | |
| Concrete Perimeter | |
| Circular,Other | |
| Deck, Patio | |
| Horses Allowed,Landscaped | |
| 2.3 ACRES | |
| Dormer,Unfinished | |
| Full | |
| Vaulted/Cathedral Ceilings, Hardwood Floors, First Floor Bedroom, First Floor Laundry, First Floor Full Bath | |
| Range, Microwave, Dishwasher, Refrigerator, Washer, Dryer | |
| Not in DB | |
| — | |
| — | |
| — | |
| Wood Burning, Gas Starter |
Tax History
| Year | Property Taxes |
|---|---|
| 2013 | $7,493 |
Contact Agent
Nearby Sold Comparables
Contact Agent
Listing Provided By
RE/MAX Horizon







