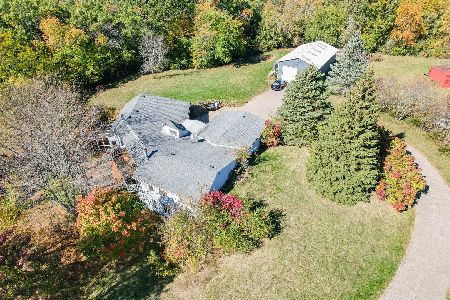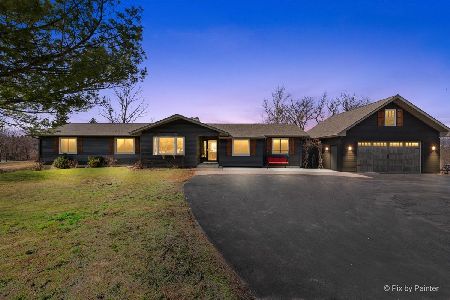41W220 Powers Road, Huntley, Illinois 60142
$410,000
|
Sold
|
|
| Status: | Closed |
| Sqft: | 4,496 |
| Cost/Sqft: | $98 |
| Beds: | 3 |
| Baths: | 3 |
| Year Built: | 1983 |
| Property Taxes: | $11,742 |
| Days On Market: | 3737 |
| Lot Size: | 6,28 |
Description
Check Out the New Drone Fly Over! Calling All Landscapers, Semi-Trailer Drivers, Loggers. A Long Curving Brick Paver Driveway Through 6.28 Rolling Acres Dotted with Maple, Pine, Birch and Crabapple Trees Leads to the Passive Solar Hillside Ranch of Your Dreams. Pergolas and Ponds, Perennials, Brick Paver Patios, and Greenhouse Complement Natures Beauty. A large Deck is the Perfect Lookout. Dramatic Plank and Beam Construction Made of Douglas Firs. Creature Comforts Abound. Master Bedroom Features Wood Burning Fireplace and Masterbath Sports Jacuzzi. Spacious Eat In Kitchen, Large Walk in Pantry, and Spacious Dining Room Can Accommodate Large Groups or Intimate Family Gatherings. Family Room, Game Room, and Living Room are Oversized. Insulated Windows and Siding Replaced in 2003. New Roof in 2013. Bathrooms Redone With Ceramic and Tile Surround. Outside a 28 X 45 Heated Pole Barn is Large Enough To Park a Semi-Trailer. Room for All the Toys, Private yet accessible. Enjoy It!
Property Specifics
| Single Family | |
| — | |
| Walk-Out Ranch | |
| 1983 | |
| None | |
| — | |
| No | |
| 6.28 |
| Kane | |
| — | |
| 0 / Not Applicable | |
| None | |
| Private Well | |
| Septic-Private | |
| 09005040 | |
| 0204400014 |
Nearby Schools
| NAME: | DISTRICT: | DISTANCE: | |
|---|---|---|---|
|
Grade School
Hampshire Elementary School |
300 | — | |
|
Middle School
Hampshire Middle School |
300 | Not in DB | |
|
High School
Hampshire High School |
300 | Not in DB | |
Property History
| DATE: | EVENT: | PRICE: | SOURCE: |
|---|---|---|---|
| 2 Dec, 2016 | Sold | $410,000 | MRED MLS |
| 20 Jul, 2016 | Under contract | $439,000 | MRED MLS |
| — | Last price change | $449,000 | MRED MLS |
| 6 Aug, 2015 | Listed for sale | $499,000 | MRED MLS |
| 1 Apr, 2025 | Sold | $437,511 | MRED MLS |
| 3 Dec, 2024 | Under contract | $499,900 | MRED MLS |
| 25 Oct, 2024 | Listed for sale | $499,900 | MRED MLS |
Room Specifics
Total Bedrooms: 3
Bedrooms Above Ground: 3
Bedrooms Below Ground: 0
Dimensions: —
Floor Type: Carpet
Dimensions: —
Floor Type: Carpet
Full Bathrooms: 3
Bathroom Amenities: Whirlpool
Bathroom in Basement: 0
Rooms: Game Room,Loft,Sun Room
Basement Description: None
Other Specifics
| 2 | |
| Concrete Perimeter | |
| Brick | |
| Deck, Patio, Greenhouse, Brick Paver Patio | |
| Landscaped,Wooded | |
| 307 X 903 | |
| — | |
| Full | |
| Bar-Wet, First Floor Bedroom, First Floor Laundry, First Floor Full Bath | |
| Range, Microwave, Dishwasher, Refrigerator, Washer, Dryer | |
| Not in DB | |
| — | |
| — | |
| — | |
| Wood Burning, Wood Burning Stove |
Tax History
| Year | Property Taxes |
|---|---|
| 2016 | $11,742 |
| 2025 | $14,152 |
Contact Agent
Nearby Similar Homes
Nearby Sold Comparables
Contact Agent
Listing Provided By
RE/MAX Unlimited Northwest







