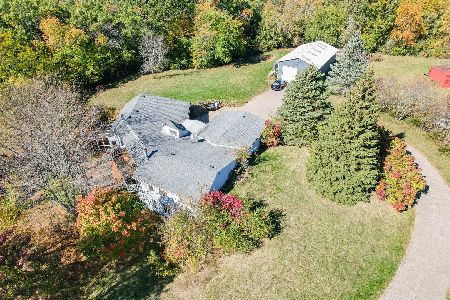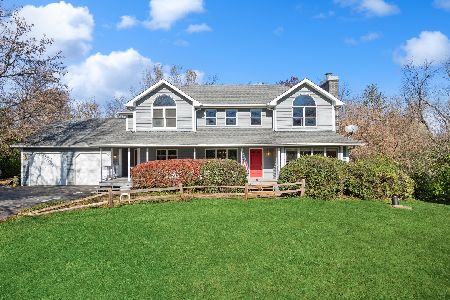41W168 Powers Road, Huntley, Illinois 60142
$750,000
|
Sold
|
|
| Status: | Closed |
| Sqft: | 2,377 |
| Cost/Sqft: | $316 |
| Beds: | 4 |
| Baths: | 3 |
| Year Built: | 1973 |
| Property Taxes: | $10,896 |
| Days On Market: | 252 |
| Lot Size: | 5,33 |
Description
Escape to your own private oasis in this stunning, fully updated ranch home, nestled on a sprawling 5.33-acre estate in unincorporated Huntley, Illinois. This exceptional property offers the perfect blend of luxurious living and serene country charm, all while providing convenient access to I-90, Route 47 and low Kane county taxes. Boasting over 4,000 square feet of meticulously renovated living space, this home features 4 bedrooms, including a primary suite and a secondary suite, and 2.5 baths. The primary suite is one of a kind! What a gem to wake up to and go to sleep in. With the attached walk-in closet and a full spa like bath, it offers tranquil space to calm all your senses. The gourmet kitchen feels bright and airy with skylights and the wall of windows showcasing the breathtaking views of the expansive property. The never-ending center island with additional storage and breakfast bar anchors the kitchen as a heart of the home. Professional appliances, built-in oven/microwave and plentiful counter space are perfect for everyday meal prep, as well as hosting a large party. Enjoy outdoor living at its finest with a sparkling above ground pool and a large deck, perfect for entertaining. For all homesteading enthusiasts there is a full garden, chicken coup and a green house ready for you to start a new crop. Car lovers and hobbyists will delight in the impressive 5.5-car garage, featuring a 2.5-car garage with a loft built in 2019, and an additional 3-car detached garage. Recent upgrades include a new roof, furnace, HWH, siding, windows, septic, well pump and more... ensuring years of worry-free living. The finished basement, complete with a bar, provides additional space for recreation and relaxation. With laundry rooms on each level and a secondary suite this home presents a perfect opportunity for the multi generational living. This move-in-ready home with a circular drive, your own ATV trail, updated interior and exterior and peaceful views from every window, offers unparalleled comfort and convenience. This is not time to hesitate - schedule your showing today!
Property Specifics
| Single Family | |
| — | |
| — | |
| 1973 | |
| — | |
| CUSTOM | |
| No | |
| 5.33 |
| Kane | |
| — | |
| 0 / Not Applicable | |
| — | |
| — | |
| — | |
| 12322993 | |
| 0204400019 |
Nearby Schools
| NAME: | DISTRICT: | DISTANCE: | |
|---|---|---|---|
|
Grade School
Gilberts Elementary School |
300 | — | |
|
Middle School
Dundee Middle School |
300 | Not in DB | |
|
High School
Hampshire High School |
300 | Not in DB | |
Property History
| DATE: | EVENT: | PRICE: | SOURCE: |
|---|---|---|---|
| 23 May, 2025 | Sold | $750,000 | MRED MLS |
| 8 Apr, 2025 | Under contract | $750,000 | MRED MLS |
| 3 Apr, 2025 | Listed for sale | $750,000 | MRED MLS |
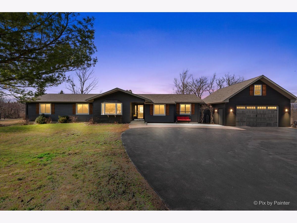
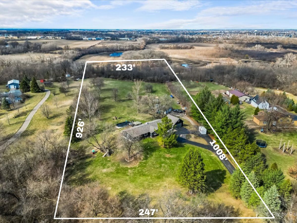
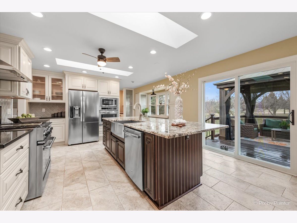
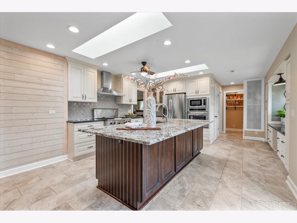
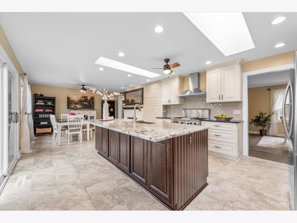
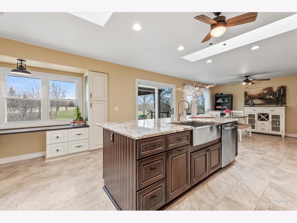
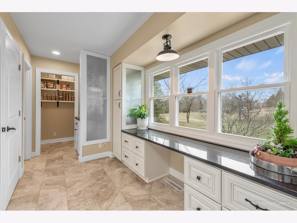
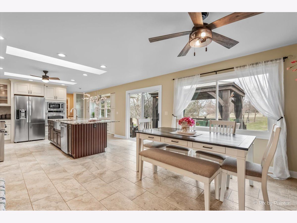
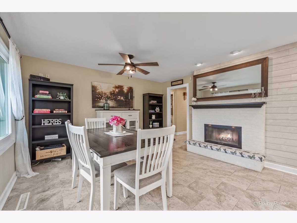
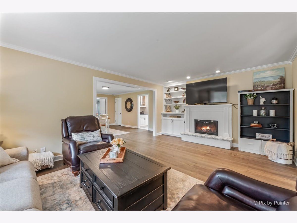
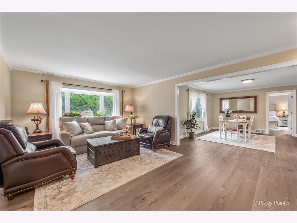
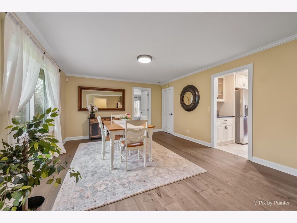
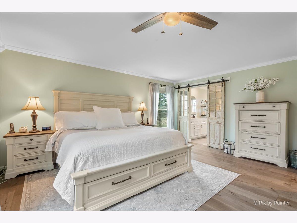
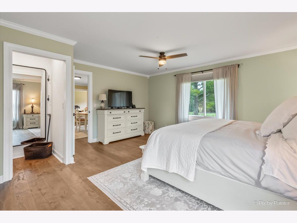
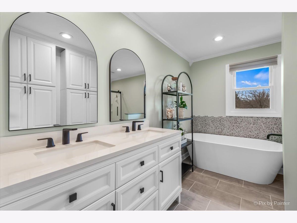
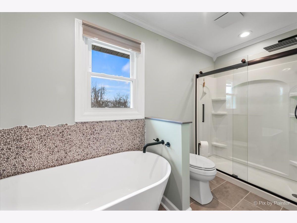
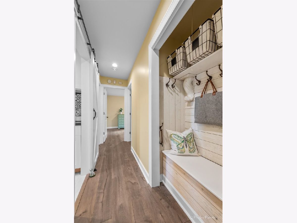
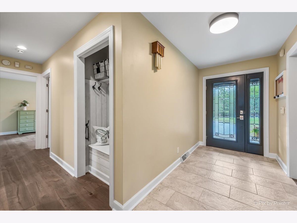
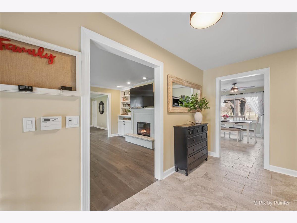
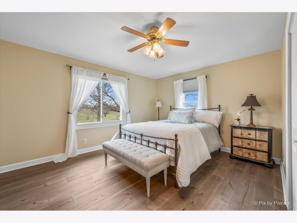
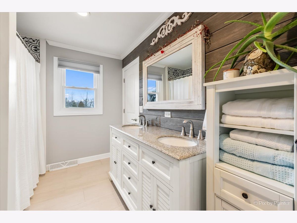
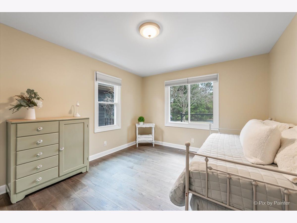
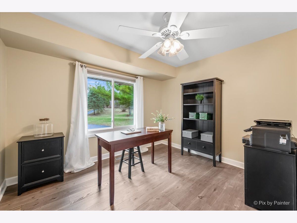
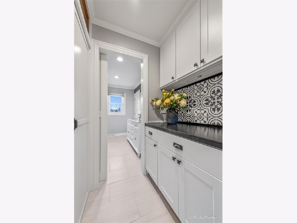
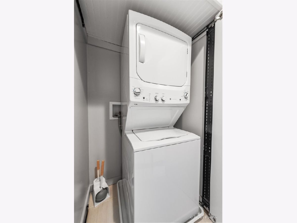
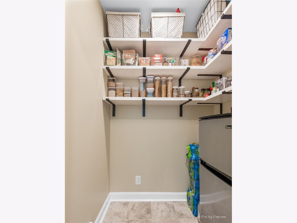
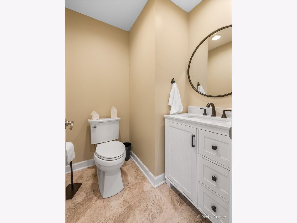
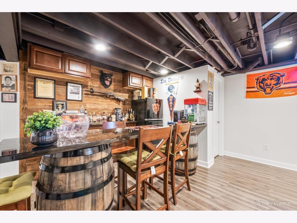
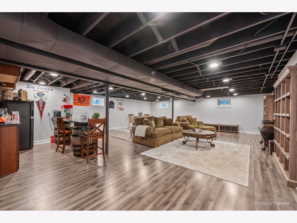
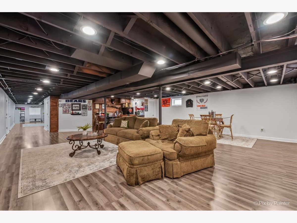
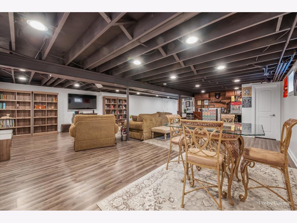
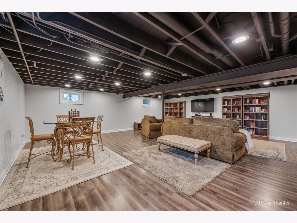
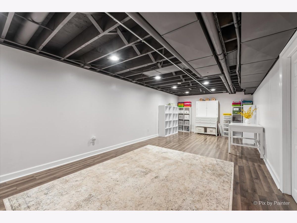
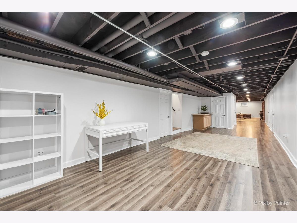
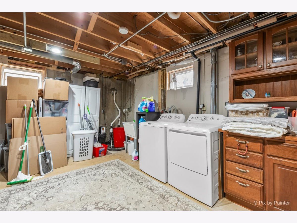
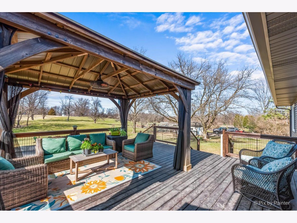
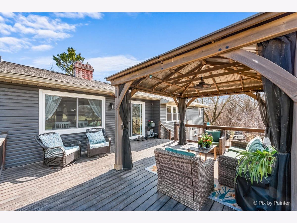
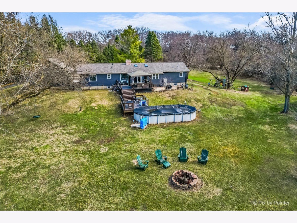
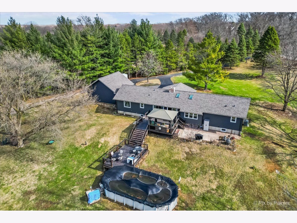
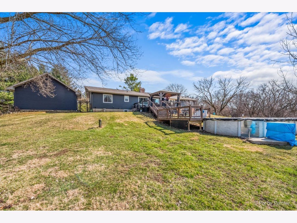
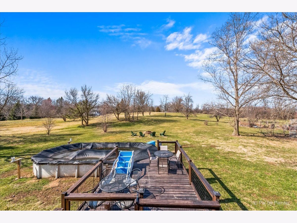
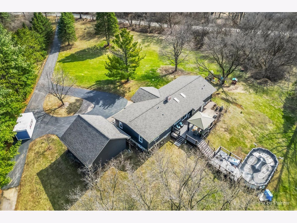
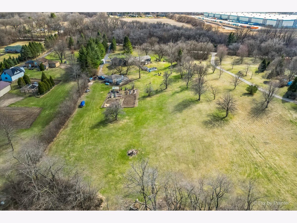
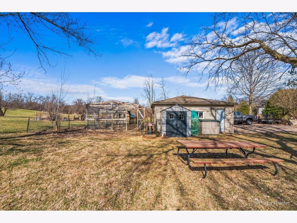
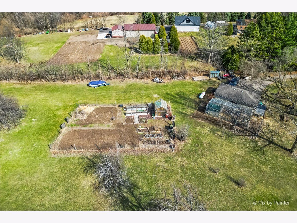
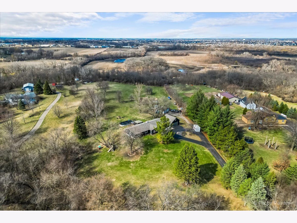
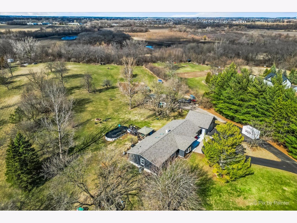
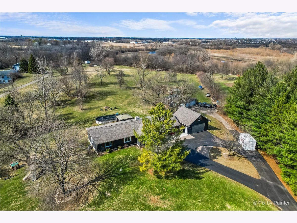
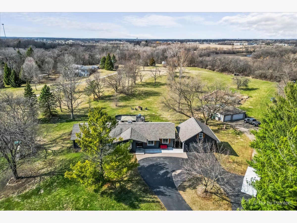
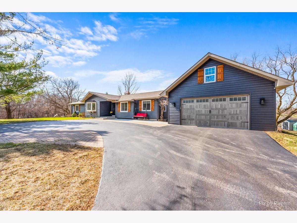
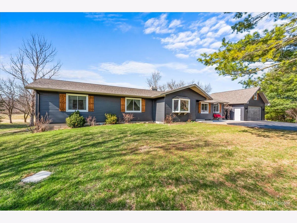
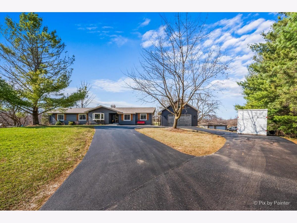
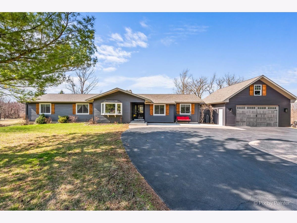
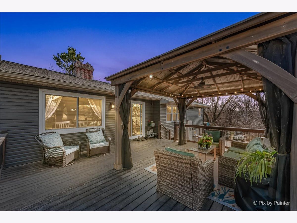
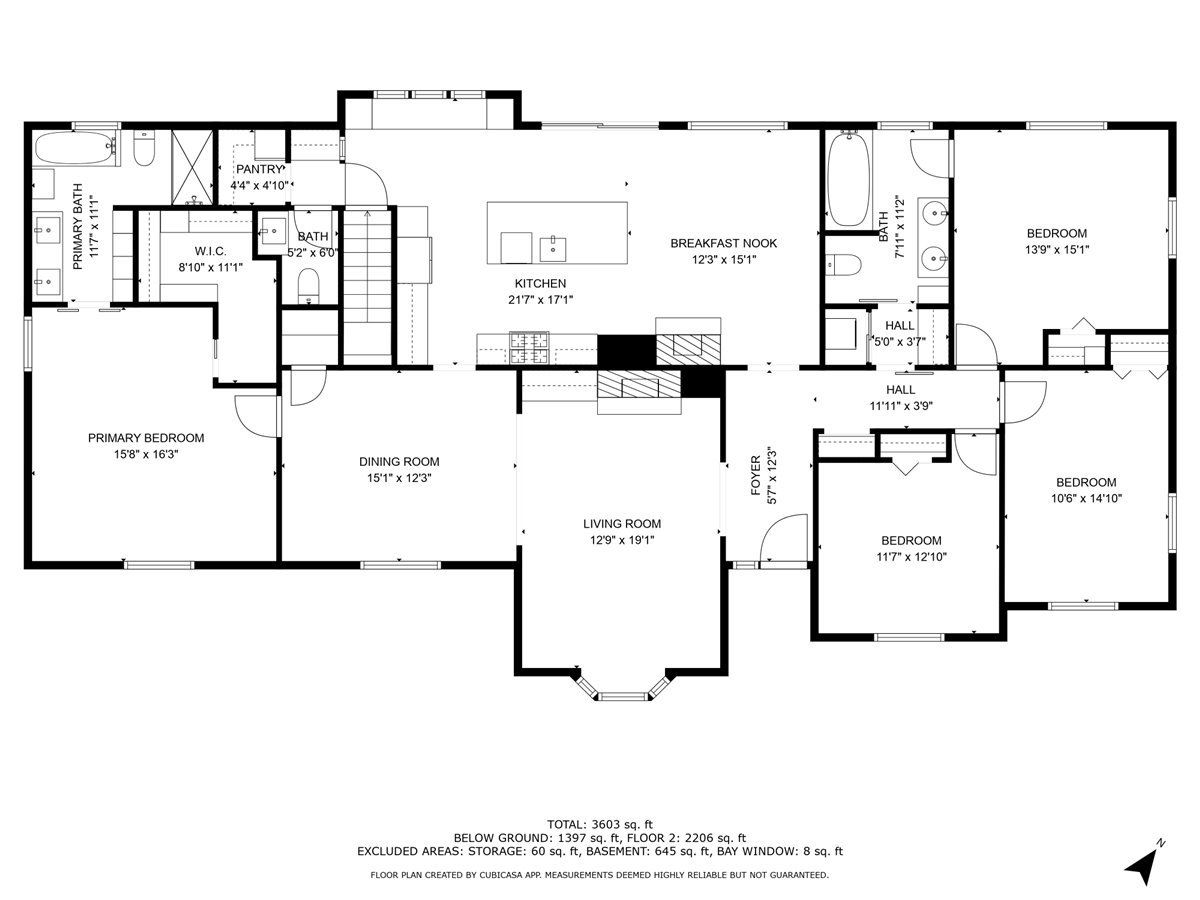
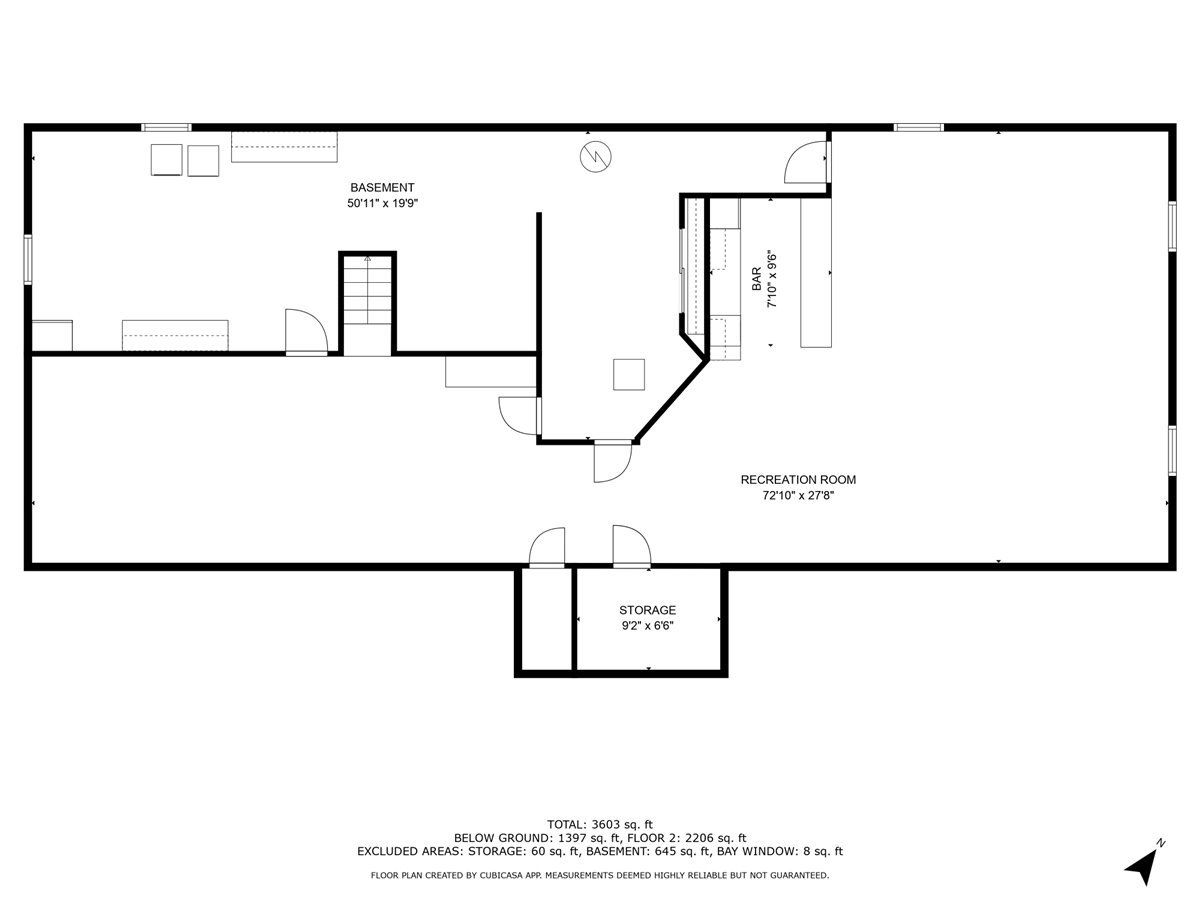
Room Specifics
Total Bedrooms: 4
Bedrooms Above Ground: 4
Bedrooms Below Ground: 0
Dimensions: —
Floor Type: —
Dimensions: —
Floor Type: —
Dimensions: —
Floor Type: —
Full Bathrooms: 3
Bathroom Amenities: Separate Shower,Double Sink,Soaking Tub
Bathroom in Basement: 0
Rooms: —
Basement Description: —
Other Specifics
| 5.5 | |
| — | |
| — | |
| — | |
| — | |
| 247X1009X233X927 | |
| Unfinished | |
| — | |
| — | |
| — | |
| Not in DB | |
| — | |
| — | |
| — | |
| — |
Tax History
| Year | Property Taxes |
|---|---|
| 2025 | $10,896 |
Contact Agent
Nearby Similar Homes
Nearby Sold Comparables
Contact Agent
Listing Provided By
Keller Williams Success Realty


