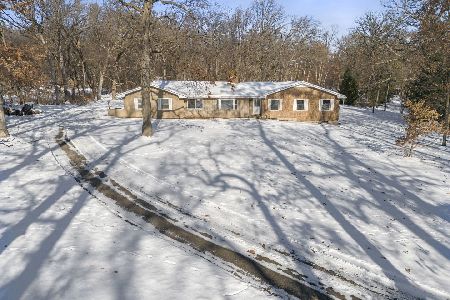41W266 Empire Road, Campton Hills, Illinois 60175
$405,000
|
Sold
|
|
| Status: | Closed |
| Sqft: | 2,200 |
| Cost/Sqft: | $180 |
| Beds: | 2 |
| Baths: | 2 |
| Year Built: | 1989 |
| Property Taxes: | $5,413 |
| Days On Market: | 1363 |
| Lot Size: | 1,16 |
Description
WOW! You must see it to believe! This wonderful ranch-style home is nestled perfectly on a private 1.16 acre lot lined with mature trees. Currently, there are 2 spacious bedrooms with a conversion option to easily add a 3rd BR. An ornate and elaborate 12' rock fireplace/wood burning stove is the focal point of the sprawling living room. The kitchen boasts hand-crafted hickory cabinetry, a breakfast bar, and upgraded appliances. A wonderful wrap-around deck offers plenty of space for relaxation and entertaining. The deck provides direct access to the master suite. The suite offers a large, walk-in closet and full bath. TWO GARAGES! An oversized, 2 car attached heated garage and a second, HUGE (28X32) heated garage offering plenty of extra space for parking and storage. Large doors can accommodate your larger vehicles, equipment, and toys. The 2nd garage offers plenty of options for heavy duty activity. Need more storage? NO problem - there is also a shed that offers additional storage options. Beautiful backyard with upgraded walkway and firepit. Reverse osmosis water system and water softener. This is truly a well-maintained, move-in ready home located within St. Charles School District 303. It is located centrally between Randall Road and Route 47. Country living but conveniently close to restaurants, dining and entertainment offered in Wasco and St. Charles. You MUST see this home!
Property Specifics
| Single Family | |
| — | |
| — | |
| 1989 | |
| — | |
| — | |
| No | |
| 1.16 |
| Kane | |
| — | |
| — / Not Applicable | |
| — | |
| — | |
| — | |
| 11399948 | |
| 0810405028 |
Property History
| DATE: | EVENT: | PRICE: | SOURCE: |
|---|---|---|---|
| 10 Jun, 2022 | Sold | $405,000 | MRED MLS |
| 13 May, 2022 | Under contract | $394,900 | MRED MLS |
| 10 May, 2022 | Listed for sale | $394,900 | MRED MLS |























Room Specifics
Total Bedrooms: 2
Bedrooms Above Ground: 2
Bedrooms Below Ground: 0
Dimensions: —
Floor Type: —
Full Bathrooms: 2
Bathroom Amenities: Double Sink
Bathroom in Basement: 0
Rooms: —
Basement Description: None
Other Specifics
| 4 | |
| — | |
| Asphalt | |
| — | |
| — | |
| 326X154 | |
| — | |
| — | |
| — | |
| — | |
| Not in DB | |
| — | |
| — | |
| — | |
| — |
Tax History
| Year | Property Taxes |
|---|---|
| 2022 | $5,413 |
Contact Agent
Nearby Sold Comparables
Contact Agent
Listing Provided By
Associates Realty





