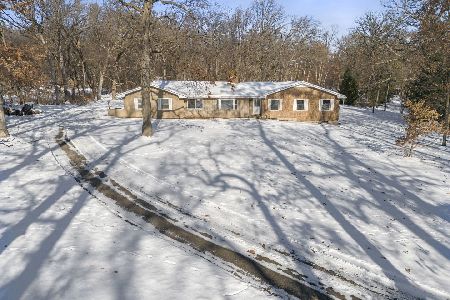41W255 Empire Road, St Charles, Illinois 60175
$585,000
|
Sold
|
|
| Status: | Closed |
| Sqft: | 3,724 |
| Cost/Sqft: | $161 |
| Beds: | 5 |
| Baths: | 5 |
| Year Built: | 1975 |
| Property Taxes: | $15,435 |
| Days On Market: | 2474 |
| Lot Size: | 2,22 |
Description
PRICE DROP!!! Over $130k of RENOVATIONS since 2017!!! Gorgeous rustic lakefront home in St. Charles, full of custom upgrades! Living/family rms feature vaulted ceilings, see-through brick fireplace, heated floors, beautiful moldings, & wet bar. Dining rm complimented by wainscotting & butlers pantry w/lighted cabinets & quartz countertops. Exquisite kitchen boasts hand chiseled hickory floors, granite & quartz countertops, high end refrigerator & Wolf stove/range, eating area, & lg panoramic windows with lake views. Sun rm features vaulted ceiling & heated floors. 1st floor also features guest suite w/bdrm & full bath. Stately 2nd flr den has brick fireplace & sliders to balcony overlooking lake, could function as 5th bdrm. Romantic master suite w/tranquil lake views & spa-like master bath. Additional bdrms are bright & spacious, 2nd bdrm has bonus play rm attached. Expansive multi-level deck for outdoor entertaining. Deck & boat house off of lake. Your private retreat!!!
Property Specifics
| Single Family | |
| — | |
| — | |
| 1975 | |
| Full | |
| — | |
| Yes | |
| 2.22 |
| Kane | |
| — | |
| 650 / Annual | |
| Lake Rights | |
| Private Well | |
| Septic-Private | |
| 10356650 | |
| 0815202020 |
Property History
| DATE: | EVENT: | PRICE: | SOURCE: |
|---|---|---|---|
| 15 May, 2013 | Sold | $590,000 | MRED MLS |
| 16 Jan, 2013 | Under contract | $598,000 | MRED MLS |
| — | Last price change | $695,000 | MRED MLS |
| 28 Nov, 2012 | Listed for sale | $695,000 | MRED MLS |
| 8 Nov, 2019 | Sold | $585,000 | MRED MLS |
| 23 Sep, 2019 | Under contract | $600,000 | MRED MLS |
| — | Last price change | $650,000 | MRED MLS |
| 25 Apr, 2019 | Listed for sale | $720,000 | MRED MLS |
Room Specifics
Total Bedrooms: 5
Bedrooms Above Ground: 5
Bedrooms Below Ground: 0
Dimensions: —
Floor Type: Carpet
Dimensions: —
Floor Type: Carpet
Dimensions: —
Floor Type: Carpet
Dimensions: —
Floor Type: —
Full Bathrooms: 5
Bathroom Amenities: Whirlpool,Separate Shower,Double Sink
Bathroom in Basement: 1
Rooms: Bedroom 5,Play Room,Heated Sun Room,Recreation Room
Basement Description: Finished,Crawl,Exterior Access
Other Specifics
| 4 | |
| Concrete Perimeter | |
| Asphalt,Circular,Side Drive | |
| Balcony, Deck, Boat Slip | |
| Horses Allowed,Lake Front,Water Rights,Water View,Wooded,Mature Trees | |
| 109X600X155X557 | |
| Pull Down Stair | |
| Full | |
| Vaulted/Cathedral Ceilings, Bar-Wet, Hardwood Floors, Heated Floors, First Floor Bedroom, First Floor Full Bath | |
| Range, Microwave, Dishwasher, Refrigerator, Washer, Dryer, Disposal, Trash Compactor | |
| Not in DB | |
| Water Rights, Street Paved | |
| — | |
| — | |
| Double Sided, Wood Burning, Gas Log, Gas Starter |
Tax History
| Year | Property Taxes |
|---|---|
| 2013 | $13,738 |
| 2019 | $15,435 |
Contact Agent
Nearby Sold Comparables
Contact Agent
Listing Provided By
Coldwell Banker Residential Br






