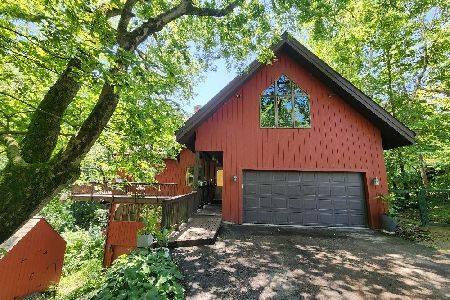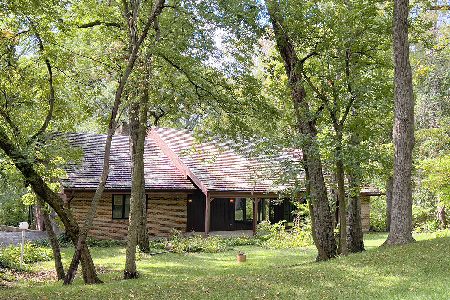41W375 Forest Lane, Campton Hills, Illinois 60119
$330,500
|
Sold
|
|
| Status: | Closed |
| Sqft: | 2,394 |
| Cost/Sqft: | $144 |
| Beds: | 4 |
| Baths: | 2 |
| Year Built: | 1973 |
| Property Taxes: | $7,837 |
| Days On Market: | 2936 |
| Lot Size: | 0,00 |
Description
Tastefully updated and move-in ready split in Campton Hills, situated on an almost one acre wooded lot. St Charles North school district. Open floor plan features LR with Hardwood floors, Crown Molding and large Bay Window for beautiful views. Kit offers an abundance of Merillat cabinets with roll out shelves, Granite counters, Stainless Steel Appliances, Tile floor and Bay Window. Charming FR off Kit has a vaulted, beamed ceiling, 2 ceiling fans and sliding glass doors to oversize Deck with a Natural Gas Grill. Bedrooms with hardwood floors. Large Master has updated bath with tiled double shower. Main level features, Office with sliding glass doors to 2nd Deck and large Workout Room.Lower level boasts large Rec Room with plenty of room for a pool table, 2nd FR with wood burning FP, built-in shelves, sliding glass doors to yard and 4th Bedroom! Additional bonuses are Six Panel Doors, Whole House Generator, Reverse Osmosis System, Heated Garages and Workshop, and Home Warranty.
Property Specifics
| Single Family | |
| — | |
| — | |
| 1973 | |
| Walkout | |
| — | |
| No | |
| — |
| Kane | |
| — | |
| 0 / Not Applicable | |
| None | |
| Private Well | |
| Septic-Private | |
| 09835026 | |
| 0827402010 |
Nearby Schools
| NAME: | DISTRICT: | DISTANCE: | |
|---|---|---|---|
|
Grade School
Wasco Elementary School |
303 | — | |
|
Middle School
Thompson Middle School |
303 | Not in DB | |
|
High School
St Charles North High School |
303 | Not in DB | |
Property History
| DATE: | EVENT: | PRICE: | SOURCE: |
|---|---|---|---|
| 1 Jun, 2018 | Sold | $330,500 | MRED MLS |
| 28 Mar, 2018 | Under contract | $344,900 | MRED MLS |
| — | Last price change | $359,000 | MRED MLS |
| 17 Jan, 2018 | Listed for sale | $359,000 | MRED MLS |
Room Specifics
Total Bedrooms: 4
Bedrooms Above Ground: 4
Bedrooms Below Ground: 0
Dimensions: —
Floor Type: Hardwood
Dimensions: —
Floor Type: Hardwood
Dimensions: —
Floor Type: Carpet
Full Bathrooms: 2
Bathroom Amenities: Whirlpool
Bathroom in Basement: 0
Rooms: Office,Exercise Room,Recreation Room,Den
Basement Description: Finished
Other Specifics
| 4 | |
| — | |
| Asphalt | |
| — | |
| — | |
| 225X175 | |
| — | |
| Full | |
| Vaulted/Cathedral Ceilings, Hardwood Floors | |
| Double Oven, Microwave, Dishwasher, Refrigerator, Washer, Dryer, Disposal | |
| Not in DB | |
| — | |
| — | |
| — | |
| Wood Burning |
Tax History
| Year | Property Taxes |
|---|---|
| 2018 | $7,837 |
Contact Agent
Nearby Similar Homes
Nearby Sold Comparables
Contact Agent
Listing Provided By
Coldwell Banker Residential





