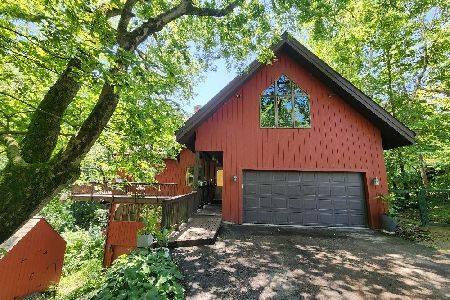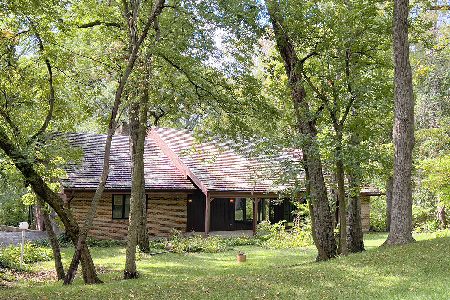41W343 Forest Lane, Campton Hills, Illinois 60119
$373,000
|
Sold
|
|
| Status: | Closed |
| Sqft: | 3,200 |
| Cost/Sqft: | $119 |
| Beds: | 4 |
| Baths: | 3 |
| Year Built: | 1972 |
| Property Taxes: | $7,363 |
| Days On Market: | 2754 |
| Lot Size: | 0,57 |
Description
Enjoy three levels of living in this stunning contemporary home in a wooded forested setting surrounded by nature and wildlife - feels like a vacation home! The heart of the home is the dramatic great room with 22 foot wood beamed ceiling, soaring fireplace, wall of stacked windows-opens to expansive wrap around upper deck!! Renovated granite kitchen with quarter sawn oak cabinetry, Stainless Steel appliances, and central vac "dust pan"!! Enormous family room with fireplace, walls of windows, and glistening hardwood flooring! Master bedroom suite with 12 foot wood beamed ceiling, private balcony, convenience bar, vaulted whirlpool bath, and huge walk-in closet with built-ins!! 4 car garage, convenient 2nd floor laundry, versatile loft...fabulous location minutes to Metra Train, forest preserves, and the Great Western Trail...exceptional St. Charles schools! This custom home sits high on a private cul-de-sac lot and provides priceless views from every window and from each passing season!!
Property Specifics
| Single Family | |
| — | |
| Contemporary | |
| 1972 | |
| English | |
| — | |
| No | |
| 0.57 |
| Kane | |
| — | |
| 0 / Not Applicable | |
| None | |
| Private Well | |
| Septic-Private | |
| 10022228 | |
| 0827404002 |
Nearby Schools
| NAME: | DISTRICT: | DISTANCE: | |
|---|---|---|---|
|
Grade School
Wasco Elementary School |
303 | — | |
|
High School
St Charles North High School |
303 | Not in DB | |
Property History
| DATE: | EVENT: | PRICE: | SOURCE: |
|---|---|---|---|
| 14 Sep, 2018 | Sold | $373,000 | MRED MLS |
| 29 Jul, 2018 | Under contract | $379,999 | MRED MLS |
| 18 Jul, 2018 | Listed for sale | $379,999 | MRED MLS |
| 27 Sep, 2024 | Sold | $475,000 | MRED MLS |
| 23 Aug, 2024 | Under contract | $524,900 | MRED MLS |
| — | Last price change | $539,900 | MRED MLS |
| 11 Jul, 2024 | Listed for sale | $539,900 | MRED MLS |
Room Specifics
Total Bedrooms: 4
Bedrooms Above Ground: 4
Bedrooms Below Ground: 0
Dimensions: —
Floor Type: Carpet
Dimensions: —
Floor Type: Carpet
Dimensions: —
Floor Type: Carpet
Full Bathrooms: 3
Bathroom Amenities: Whirlpool,Separate Shower,Double Sink
Bathroom in Basement: 1
Rooms: Loft,Workshop
Basement Description: Finished
Other Specifics
| 4 | |
| Concrete Perimeter | |
| Asphalt | |
| Balcony | |
| Cul-De-Sac,Landscaped,Wooded | |
| 140X180 | |
| — | |
| Full | |
| Vaulted/Cathedral Ceilings, Skylight(s), Hardwood Floors, Second Floor Laundry | |
| Range, Microwave, Dishwasher, Refrigerator, Washer, Dryer, Stainless Steel Appliance(s) | |
| Not in DB | |
| Horse-Riding Area, Street Paved | |
| — | |
| — | |
| Wood Burning, Gas Log |
Tax History
| Year | Property Taxes |
|---|---|
| 2018 | $7,363 |
| 2024 | $10,547 |
Contact Agent
Nearby Similar Homes
Nearby Sold Comparables
Contact Agent
Listing Provided By
RE/MAX All Pro





