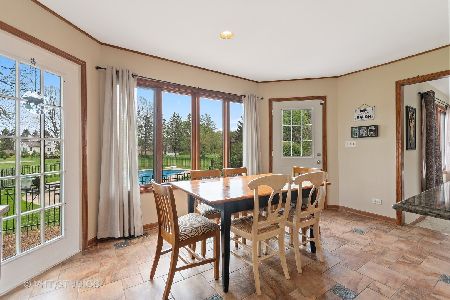41W554 Holly Court, St Charles, Illinois 60175
$370,000
|
Sold
|
|
| Status: | Closed |
| Sqft: | 2,611 |
| Cost/Sqft: | $149 |
| Beds: | 4 |
| Baths: | 4 |
| Year Built: | 1987 |
| Property Taxes: | $9,060 |
| Days On Market: | 3867 |
| Lot Size: | 1,61 |
Description
Spacious 5 Brs-3.1 Bath traditional on 1.61 private tree lined professionally landscaped Acres w/in-ground POOL & sports court~Eat-in Kitchen w/granite-tile backsplash overlooks FAB backyard & opens to family rm w/stone Wood burning Fireplace & Wet Bar Rm-vaulted ceiling-skylights~HUGE Master Suite w/NEW Luxury Bath w/whirlpool tub and separate shower-His/Her Walk-in-closets~Finished interior FULL Walk-out basement to garage has recreation room, 5th Br/office/3rd FULL Bath~Metal Fenced surrounds pool, large deck & part of the yard! Also there is a separate Dog run with wood privacy fence w/access from exterior side door of garage~NEW:carpet-paint-baths-tile-hrdwr-pool liner! Dist 303 Schools! Nice! Please continue to show!
Property Specifics
| Single Family | |
| — | |
| Traditional | |
| 1987 | |
| Full,Walkout | |
| CUSTOM | |
| No | |
| 1.61 |
| Kane | |
| Hedgerow Farms | |
| 0 / Not Applicable | |
| None | |
| Private Well | |
| Septic-Private | |
| 08971059 | |
| 0810326017 |
Nearby Schools
| NAME: | DISTRICT: | DISTANCE: | |
|---|---|---|---|
|
Grade School
Wasco Elementary School |
303 | — | |
|
Middle School
Thompson Middle School |
303 | Not in DB | |
|
High School
St Charles North High School |
303 | Not in DB | |
Property History
| DATE: | EVENT: | PRICE: | SOURCE: |
|---|---|---|---|
| 10 Sep, 2015 | Sold | $370,000 | MRED MLS |
| 29 Jul, 2015 | Under contract | $389,000 | MRED MLS |
| — | Last price change | $394,000 | MRED MLS |
| 2 Jul, 2015 | Listed for sale | $394,000 | MRED MLS |
| 9 Jul, 2021 | Sold | $452,000 | MRED MLS |
| 27 May, 2021 | Under contract | $450,000 | MRED MLS |
| 24 May, 2021 | Listed for sale | $450,000 | MRED MLS |
Room Specifics
Total Bedrooms: 5
Bedrooms Above Ground: 4
Bedrooms Below Ground: 1
Dimensions: —
Floor Type: Carpet
Dimensions: —
Floor Type: Carpet
Dimensions: —
Floor Type: Carpet
Dimensions: —
Floor Type: —
Full Bathrooms: 4
Bathroom Amenities: Whirlpool,Separate Shower,Soaking Tub
Bathroom in Basement: 1
Rooms: Bedroom 5,Eating Area,Foyer,Recreation Room,Walk In Closet
Basement Description: Finished,Exterior Access
Other Specifics
| 2.5 | |
| Concrete Perimeter | |
| Asphalt | |
| Deck, Porch, In Ground Pool, Storms/Screens | |
| Cul-De-Sac,Fenced Yard,Landscaped | |
| 100X441X369X267 | |
| — | |
| Full | |
| Vaulted/Cathedral Ceilings, Skylight(s), Bar-Dry, Bar-Wet, Hardwood Floors, First Floor Laundry | |
| Range, Dishwasher, Refrigerator, Washer, Dryer, Disposal | |
| Not in DB | |
| Street Paved | |
| — | |
| — | |
| Gas Starter |
Tax History
| Year | Property Taxes |
|---|---|
| 2015 | $9,060 |
| 2021 | $8,460 |
Contact Agent
Nearby Similar Homes
Nearby Sold Comparables
Contact Agent
Listing Provided By
RE/MAX Excels




