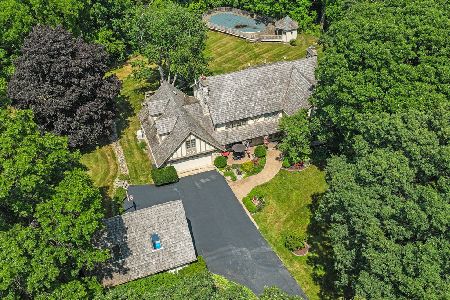41W585 Golden Oaks Lane, St Charles, Illinois 60175
$369,000
|
Sold
|
|
| Status: | Closed |
| Sqft: | 2,378 |
| Cost/Sqft: | $185 |
| Beds: | 4 |
| Baths: | 3 |
| Year Built: | 1977 |
| Property Taxes: | $10,542 |
| Days On Market: | 2399 |
| Lot Size: | 1,56 |
Description
PICTURESQUE RANCH WITH FINISHED WALK OUT BASEMENT & INGROUND POOL LOCATED ON 1.55+ WOODED ACRES WITH CUL-DE-SAC LOCATION THAT BACKS TO FOREST PRESERVE! 4 Large Bedrooms & 3 Full Bathrooms. Open Floor Plan. Gourmet Kit. Has Large Island, Breakfast Bar, Granite Counters, Cathedral Ceiling, Skylights & Oak HW Floors. Entertainment Sized Family Room has Accent Beamed Ceiling, Frpl. & Access to HUGE Tiered Wrap Around Deck. Formal Dining Room has Oak HW Floors, Crown Moldings & Chair Rail. Inviting Living Room with Crown Moldings. Master Bedroom Suite has Walk in Closet & Lavish Master Bathroom with Skylights, Vaulted Ceiling, Whirlpool Tub, Seperate Shower. Recreation Room a Great Retreat with Frpl, Large Game Area, & Wet Bar with Granite Counter top. Access to Immense Aggregate Stone Patio & Entertainment Mecca of Amenities to Enjoy Summer parties with Inground Heated 9' Deep End Kidney Shaped Pool with Diving Board, Slide, & Outdoor Kit. with Pizza Oven. 3 Car Garage & Paver Drive. Possible In-Law Arrangement.
Property Specifics
| Single Family | |
| — | |
| — | |
| 1977 | |
| — | |
| — | |
| No | |
| 1.56 |
| Kane | |
| Golden Oaks | |
| 0 / Not Applicable | |
| — | |
| — | |
| — | |
| 10434826 | |
| 0822376007 |
Property History
| DATE: | EVENT: | PRICE: | SOURCE: |
|---|---|---|---|
| 3 Dec, 2012 | Sold | $282,000 | MRED MLS |
| 10 Sep, 2012 | Under contract | $295,000 | MRED MLS |
| — | Last price change | $372,000 | MRED MLS |
| 1 Mar, 2012 | Listed for sale | $372,000 | MRED MLS |
| 4 Jun, 2020 | Sold | $369,000 | MRED MLS |
| 14 Apr, 2020 | Under contract | $439,000 | MRED MLS |
| — | Last price change | $449,000 | MRED MLS |
| 29 Jun, 2019 | Listed for sale | $549,900 | MRED MLS |

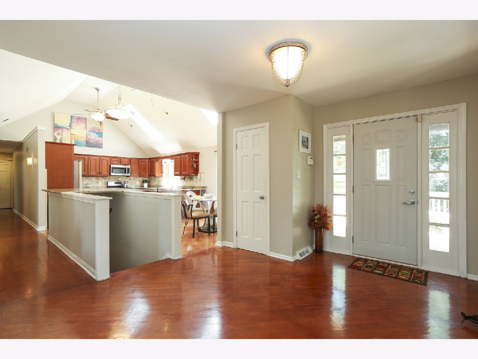
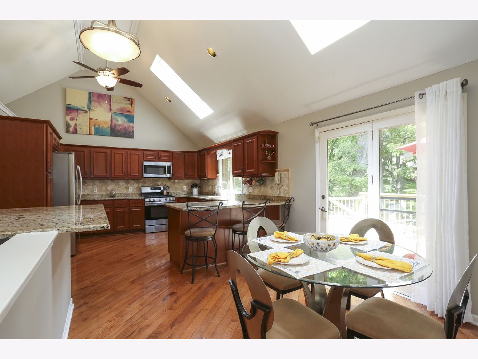
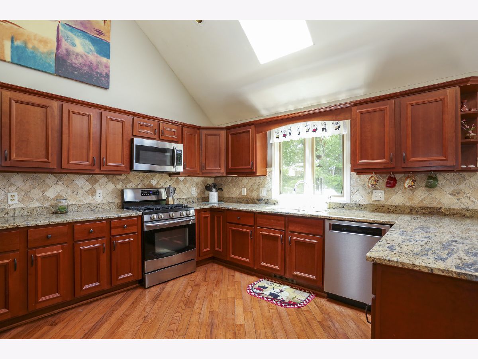
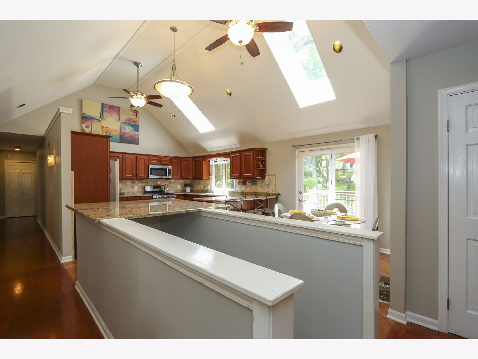
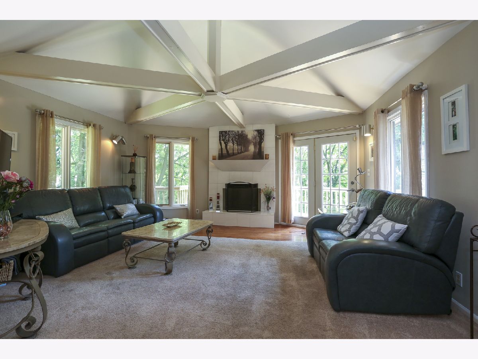
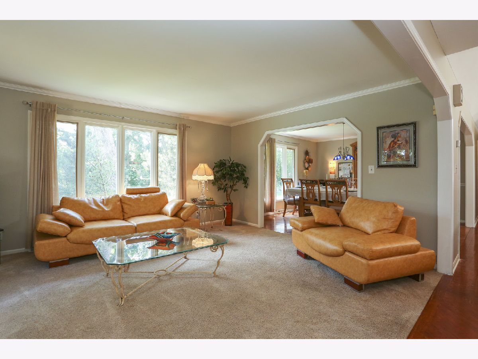
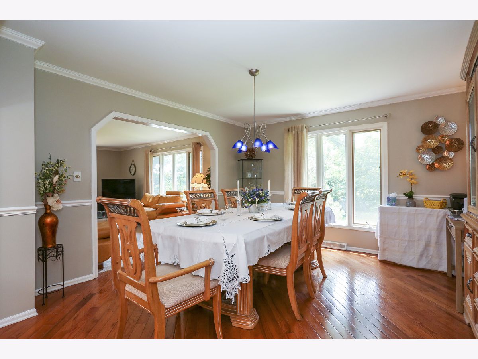
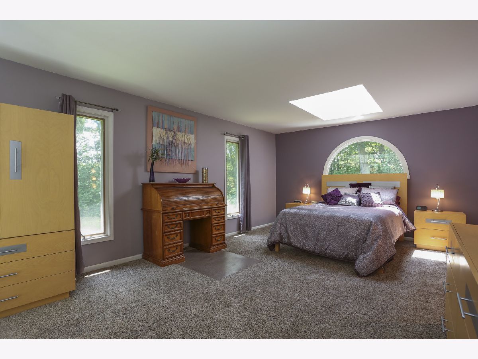
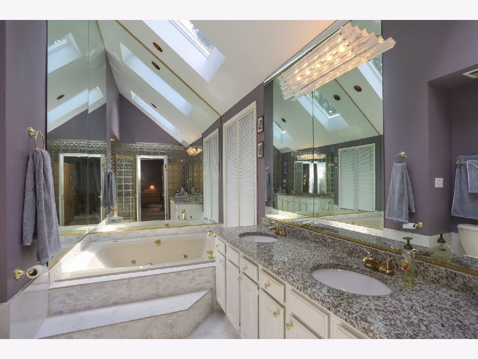
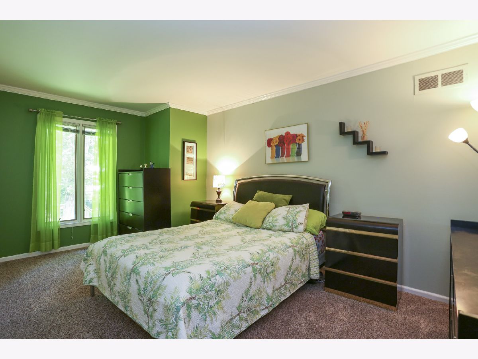
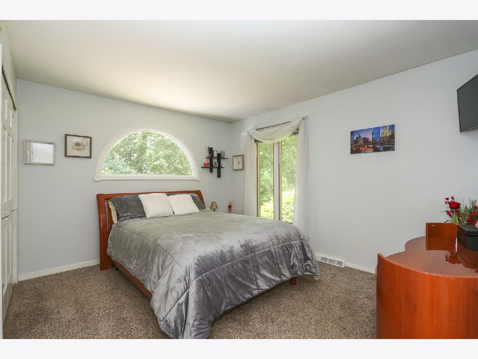
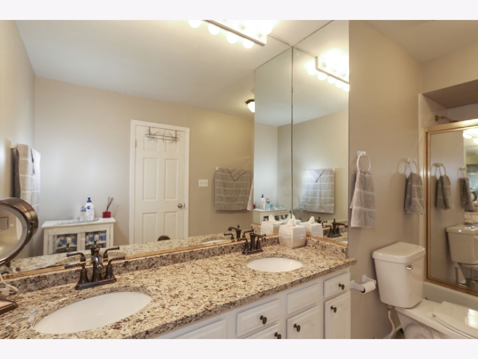
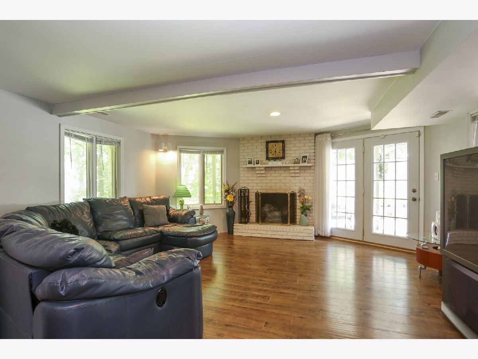
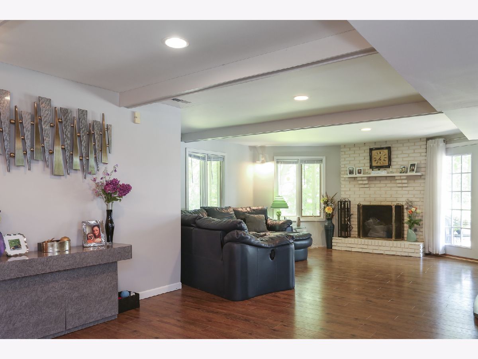
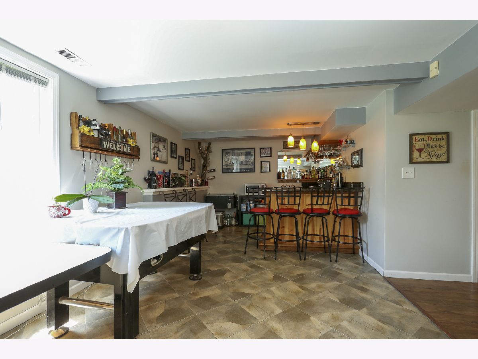
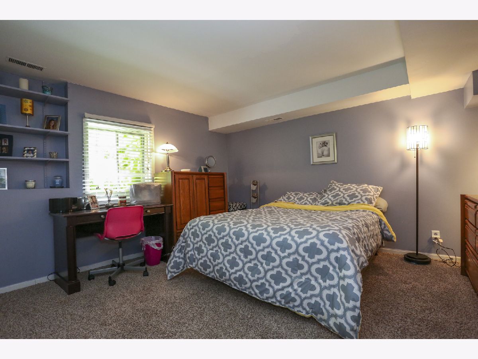
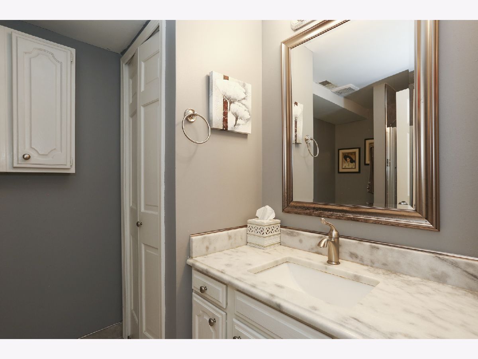
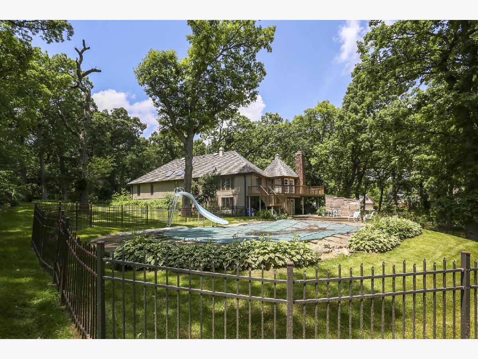
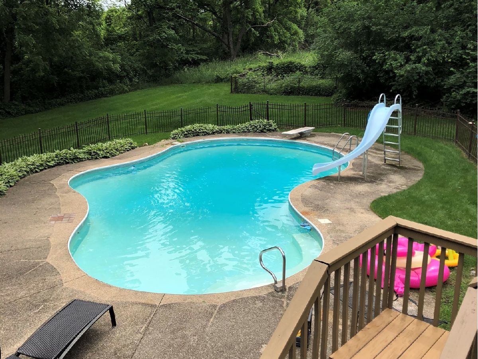
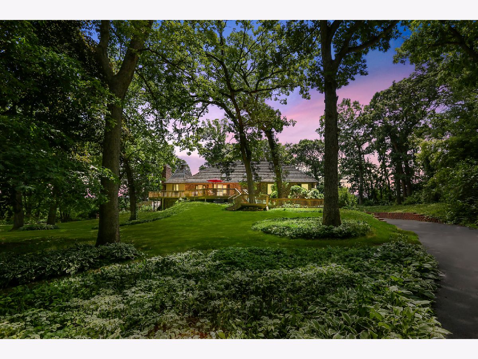
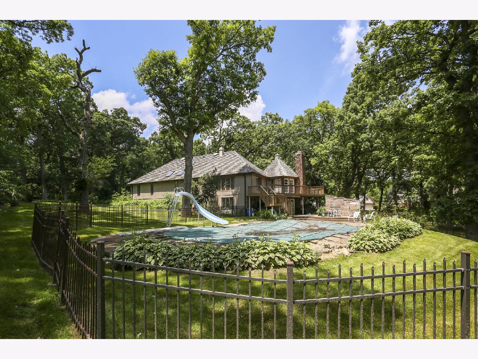
Room Specifics
Total Bedrooms: 4
Bedrooms Above Ground: 4
Bedrooms Below Ground: 0
Dimensions: —
Floor Type: —
Dimensions: —
Floor Type: —
Dimensions: —
Floor Type: —
Full Bathrooms: 3
Bathroom Amenities: Whirlpool,Separate Shower,Double Sink
Bathroom in Basement: 1
Rooms: —
Basement Description: Finished,Exterior Access
Other Specifics
| 3 | |
| — | |
| Asphalt,Brick | |
| — | |
| — | |
| 150X272X257X238X224X140X33 | |
| — | |
| — | |
| — | |
| — | |
| Not in DB | |
| — | |
| — | |
| — | |
| — |
Tax History
| Year | Property Taxes |
|---|---|
| 2012 | $10,668 |
| 2020 | $10,542 |
Contact Agent
Nearby Similar Homes
Nearby Sold Comparables
Contact Agent
Listing Provided By
Coldwell Banker Realty


