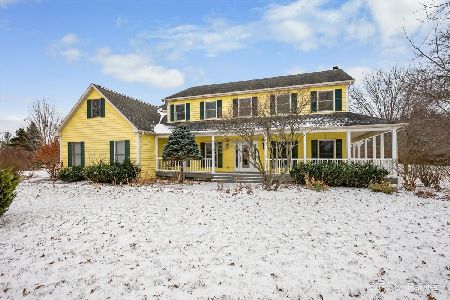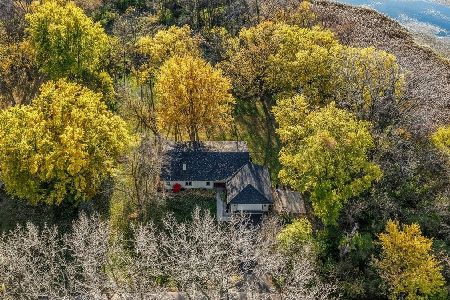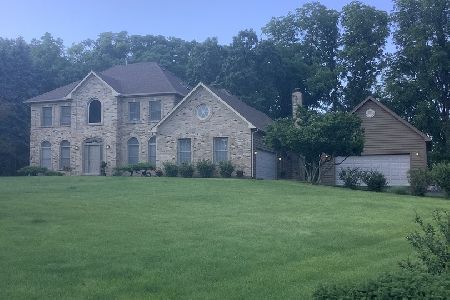41W597 Hunters Hill Drive, Campton Hills, Illinois 60175
$545,000
|
Sold
|
|
| Status: | Closed |
| Sqft: | 5,335 |
| Cost/Sqft: | $104 |
| Beds: | 4 |
| Baths: | 4 |
| Year Built: | 1989 |
| Property Taxes: | $11,837 |
| Days On Market: | 2074 |
| Lot Size: | 1,26 |
Description
"COVID RETREAT" This traditional Colonial home has what you want. Finished walk-out basement. 4 possibly 5 bedrooms, 4 full baths, in-ground pool with automatic cover and 5 car garage. Excellent, excellent condition. Room measurements taken off house plans: 5,335 square feet plus an additional 400 square feet floored storage in attic off cedar closet through master bedroom walk-in closet. Custom home built by Jeff Williams. Crown molding, white trim, stained doors, quarter sawn oak flooring. 2 fireplaces: family room with built-ins and living room. Large kitchen with eat-in area, granite counter tops, Delft tile backsplash from Holland, terra cotta tile floors, stainless steel appliances. Walk-out basement leads to in-ground pool, full bath, work out room, game room, wine cellar and theatre room which has a $5,000 back lite stained glass window that stays. Zoned HVAC, high-end water filtration system, 400 amp service, whole house surge protectors, wireless alarm security system, work shop/storage area. Master bedroom with large walk-in closet plus cedar closet and access to floored attic storage. Vaulted ceilings. Master bedroom bath has basket weave marble tile floor, soaking tub, carrera marble shower, skylight plus high-end lighting. This home is truly a must see!
Property Specifics
| Single Family | |
| — | |
| Colonial | |
| 1989 | |
| Full,Walkout | |
| — | |
| No | |
| 1.26 |
| Kane | |
| Hunter's Hill | |
| 200 / Annual | |
| Other | |
| Private Well | |
| Septic-Private | |
| 10723644 | |
| 0815303006 |
Property History
| DATE: | EVENT: | PRICE: | SOURCE: |
|---|---|---|---|
| 22 Jul, 2020 | Sold | $545,000 | MRED MLS |
| 14 Jun, 2020 | Under contract | $555,000 | MRED MLS |
| — | Last price change | $560,000 | MRED MLS |
| 22 May, 2020 | Listed for sale | $565,000 | MRED MLS |

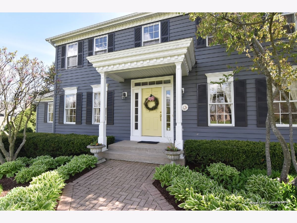
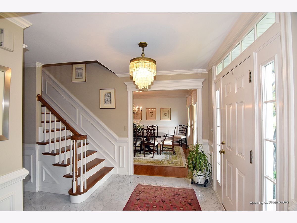
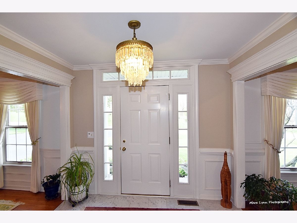
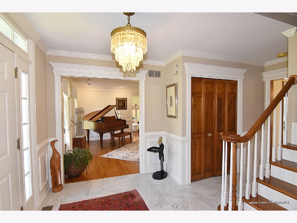
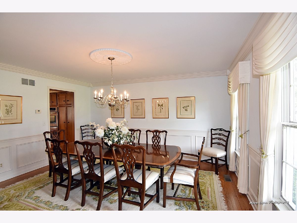
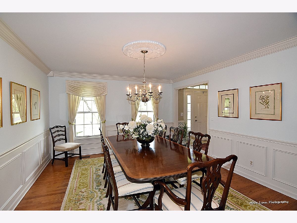
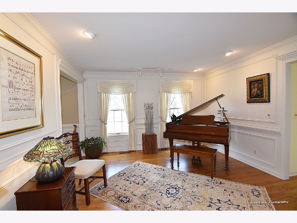
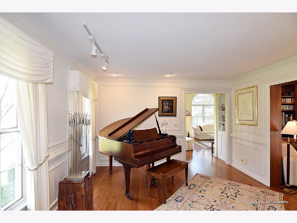
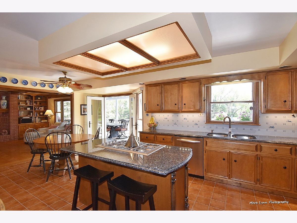
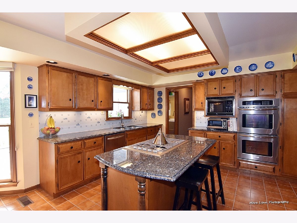
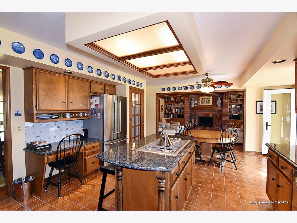
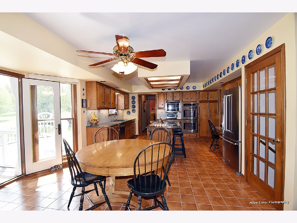
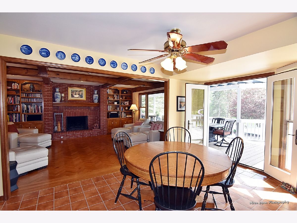
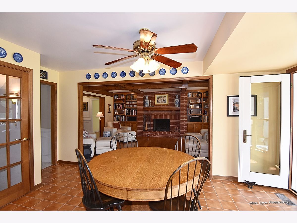
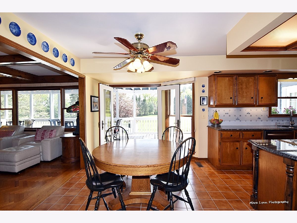
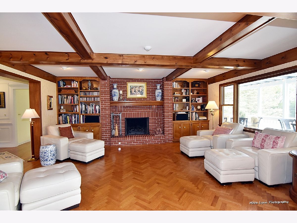
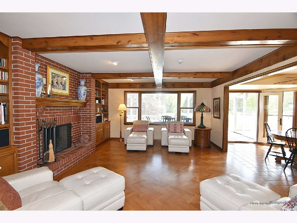
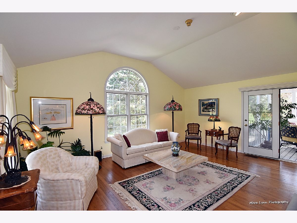
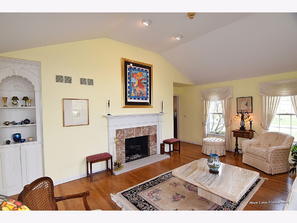
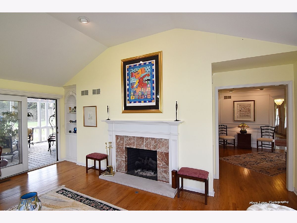
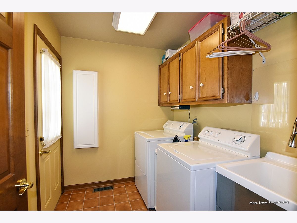
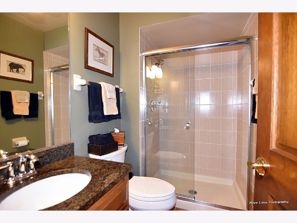
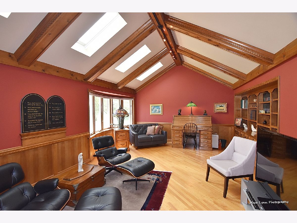
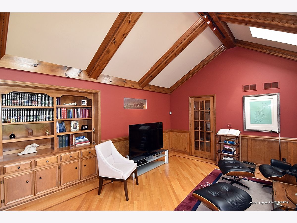
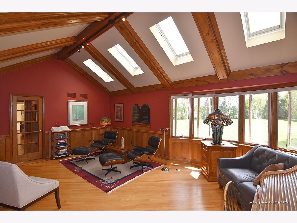
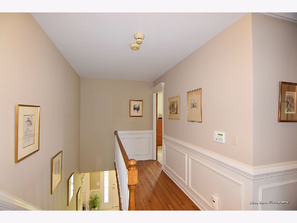
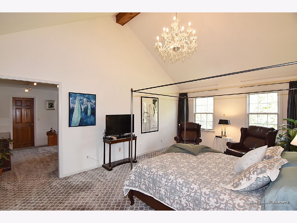
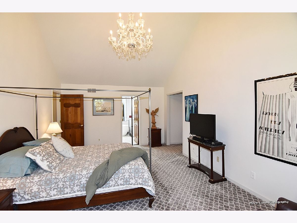
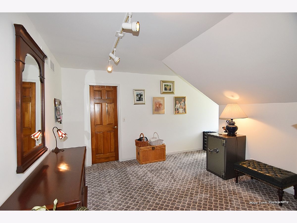
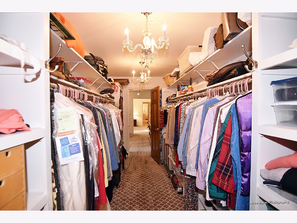
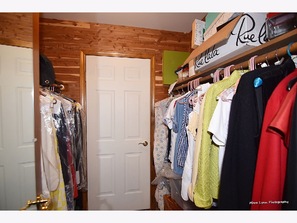
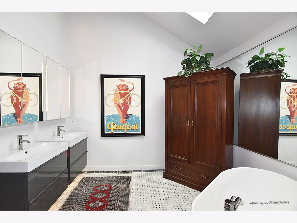
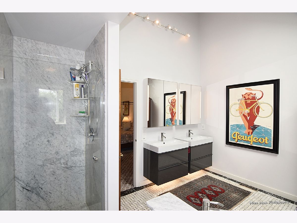
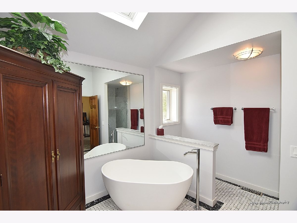
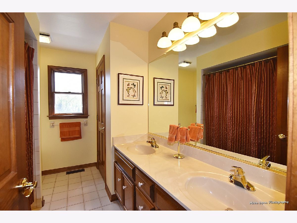
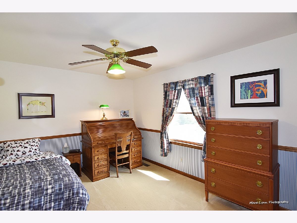
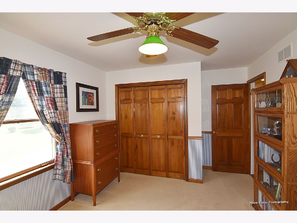
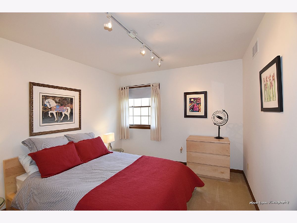
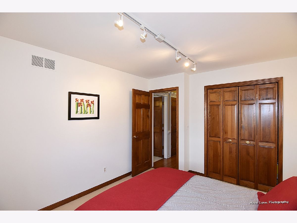
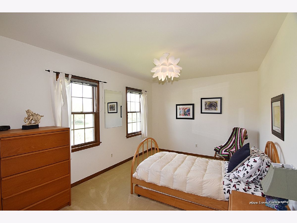
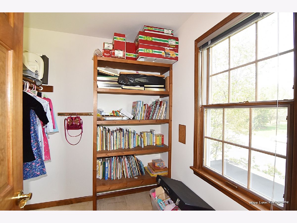
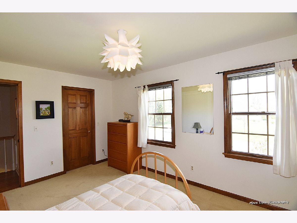
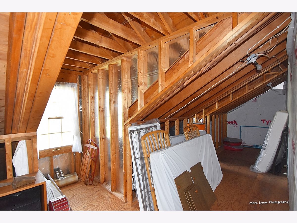
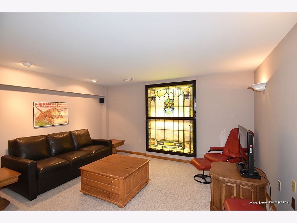
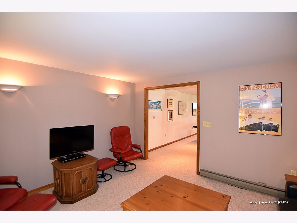
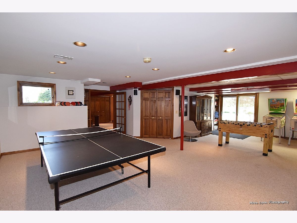
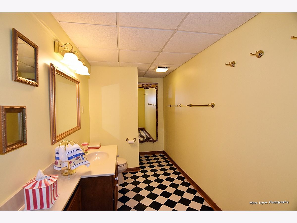
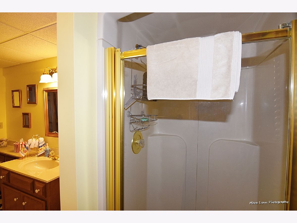
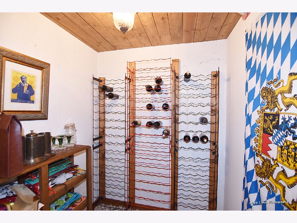
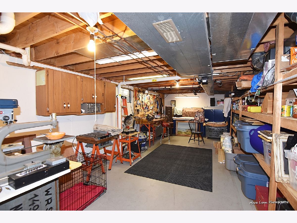
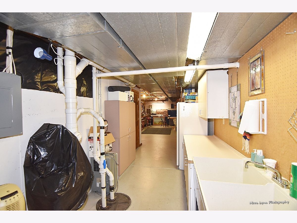
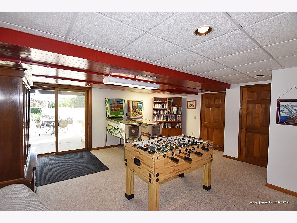
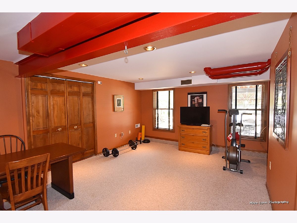
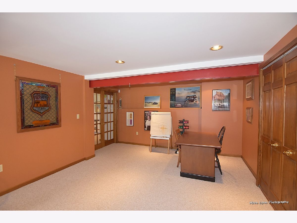
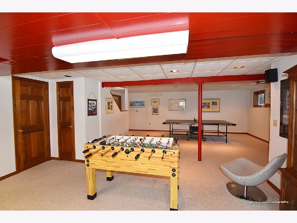
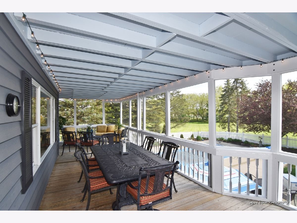
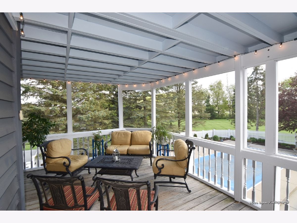
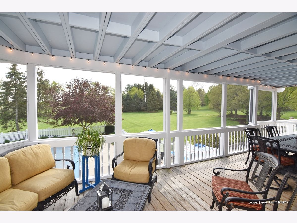
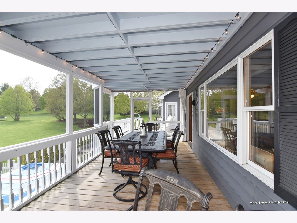
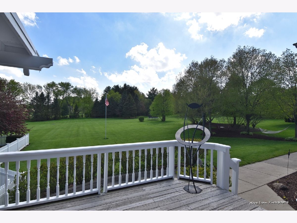
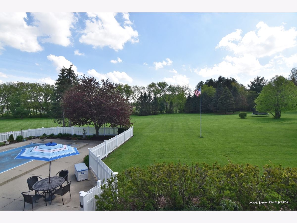
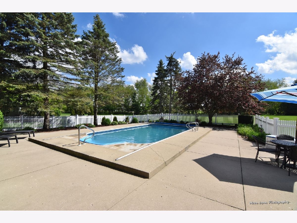
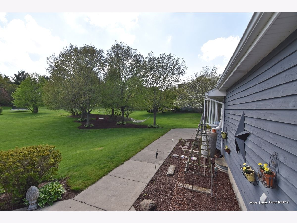
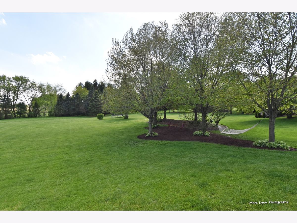
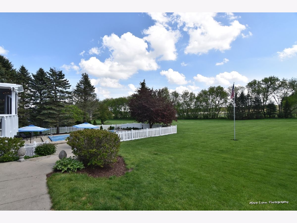
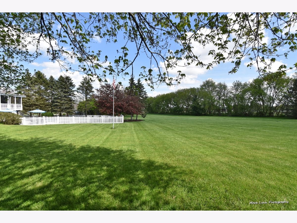
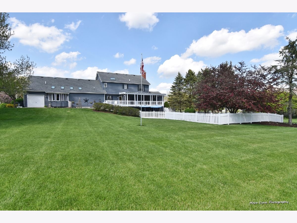
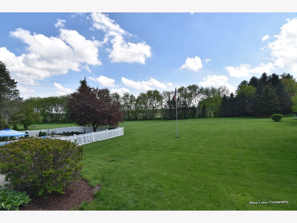
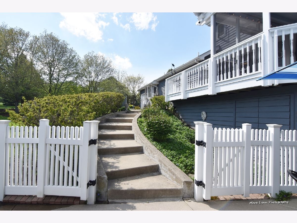
Room Specifics
Total Bedrooms: 4
Bedrooms Above Ground: 4
Bedrooms Below Ground: 0
Dimensions: —
Floor Type: Carpet
Dimensions: —
Floor Type: Carpet
Dimensions: —
Floor Type: Carpet
Full Bathrooms: 4
Bathroom Amenities: —
Bathroom in Basement: 1
Rooms: Study,Recreation Room,Sitting Room,Exercise Room,Theatre Room,Storage,Screened Porch
Basement Description: Finished,Exterior Access
Other Specifics
| 5 | |
| Concrete Perimeter | |
| Asphalt | |
| Patio, Porch, Porch Screened, Screened Deck, In Ground Pool, Storms/Screens | |
| Fenced Yard,Forest Preserve Adjacent,Landscaped,Park Adjacent | |
| 180X355X116X388 | |
| Unfinished | |
| Full | |
| Vaulted/Cathedral Ceilings, Skylight(s), Hardwood Floors, In-Law Arrangement, First Floor Laundry, First Floor Full Bath, Built-in Features, Walk-In Closet(s) | |
| Double Oven, Microwave, Dishwasher, Refrigerator, Washer, Dryer, Stainless Steel Appliance(s) | |
| Not in DB | |
| Park, Pool, Tennis Court(s), Street Paved | |
| — | |
| — | |
| Wood Burning, Attached Fireplace Doors/Screen, Gas Log, Gas Starter |
Tax History
| Year | Property Taxes |
|---|---|
| 2020 | $11,837 |
Contact Agent
Nearby Similar Homes
Nearby Sold Comparables
Contact Agent
Listing Provided By
REMAX Excels

