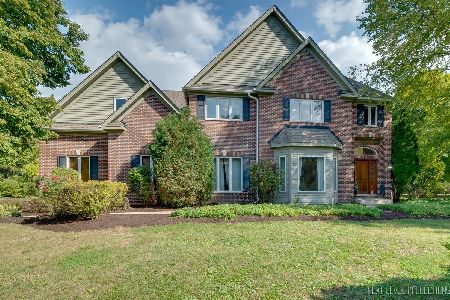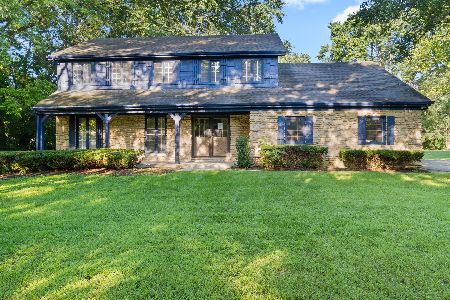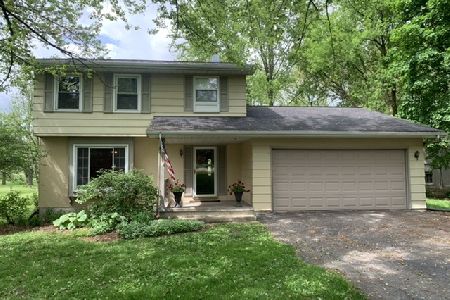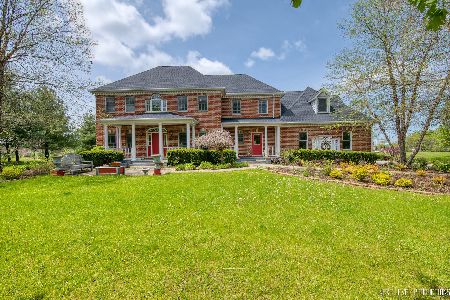41W750 Griffin Lane, St Charles, Illinois 60175
$485,000
|
Sold
|
|
| Status: | Closed |
| Sqft: | 2,324 |
| Cost/Sqft: | $222 |
| Beds: | 4 |
| Baths: | 3 |
| Year Built: | 1987 |
| Property Taxes: | $9,677 |
| Days On Market: | 2072 |
| Lot Size: | 2,71 |
Description
Take the 3D tour and watch the video!! Bring your horses! Space to grow in this Magnificent 4 bedroom Custom Home situated on 2.71 acres! Step inside and be impressed by all of the superb features this home has to offer such as a gourmet open concept kitchen with high end appliances, cabinets and countertops that leads into a comfortable family room with wood burning stove, 2.5 exquisitely remodeled baths, a combination formal dining room and living room and a completely finished walkout basement. The basement and family room lead out to your own Private Paradise complete with a Babbling Brook and a Barn with 2 stalls and room for more! Looking for storage? This property has a 4 car garage! Recent improvements include a large brand new Composite Deck off of the family room, new hardwood flooring upstairs, all new interior and front doors. A/C was replaced in 2018. The entire exterior was stained last year and the driveway has just been sealed! All of this is offered at a Enticing Price and is a Rare find! Call Today!
Property Specifics
| Single Family | |
| — | |
| — | |
| 1987 | |
| Full,Walkout | |
| — | |
| No | |
| 2.71 |
| Kane | |
| Brookside Meadows | |
| 0 / Not Applicable | |
| None | |
| Private Well | |
| Septic-Private | |
| 10731435 | |
| 0822176002 |
Property History
| DATE: | EVENT: | PRICE: | SOURCE: |
|---|---|---|---|
| 15 Jan, 2015 | Sold | $400,500 | MRED MLS |
| 25 Sep, 2014 | Under contract | $429,900 | MRED MLS |
| 1 Aug, 2014 | Listed for sale | $429,900 | MRED MLS |
| 27 Aug, 2020 | Sold | $485,000 | MRED MLS |
| 21 Jul, 2020 | Under contract | $515,000 | MRED MLS |
| — | Last price change | $519,900 | MRED MLS |
| 1 Jun, 2020 | Listed for sale | $519,900 | MRED MLS |
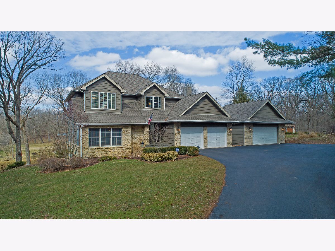
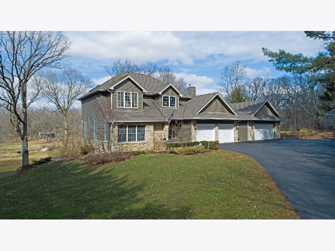
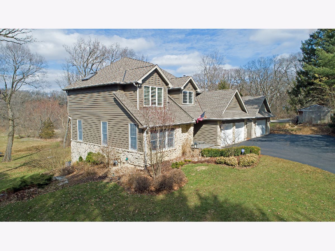
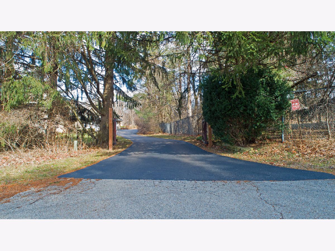
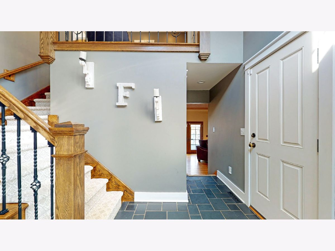
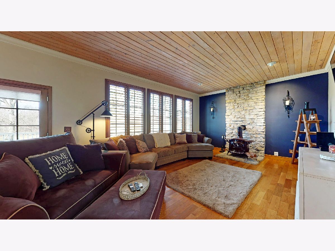
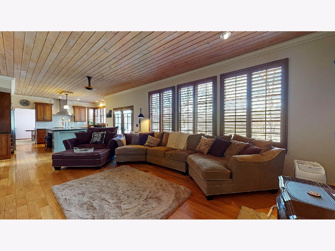
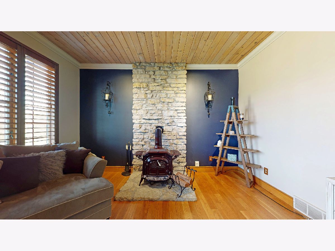
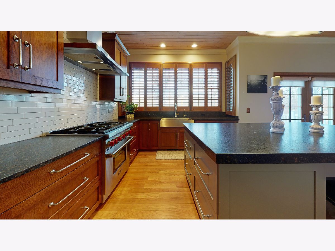
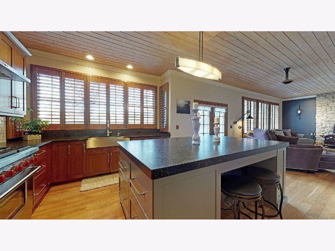
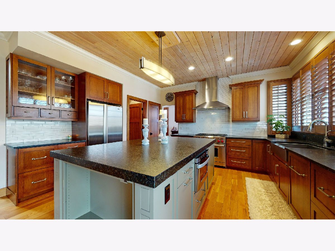
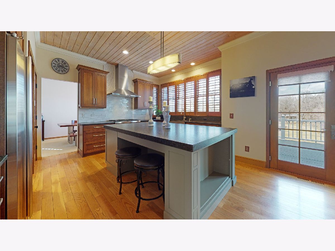
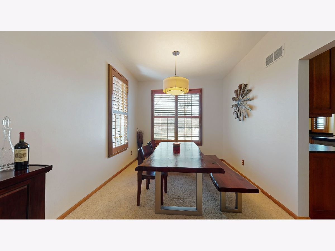
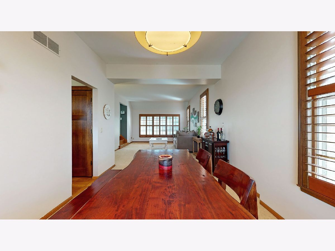
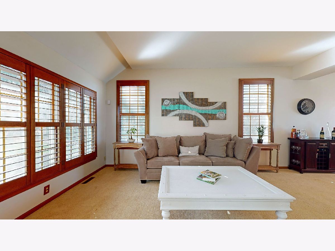
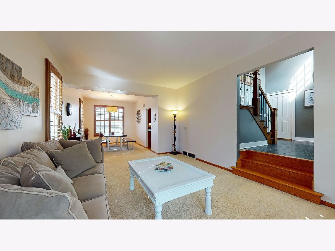
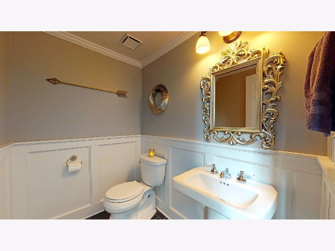
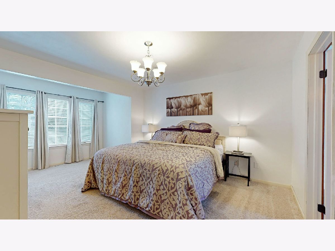
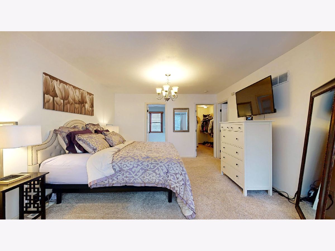
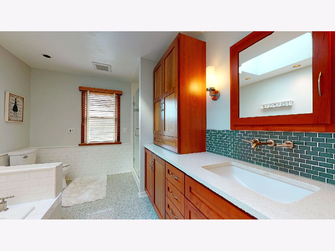
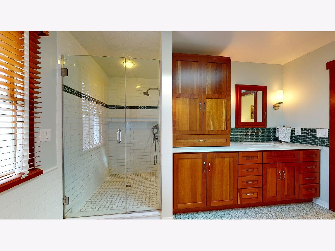
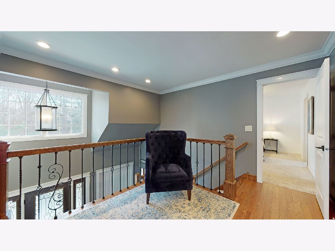
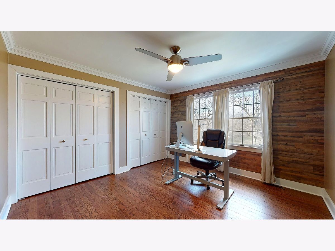
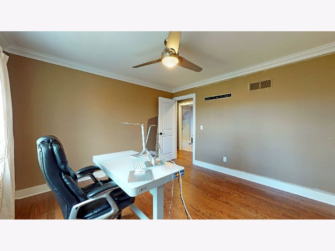
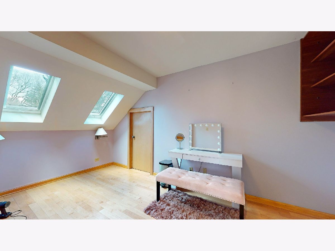
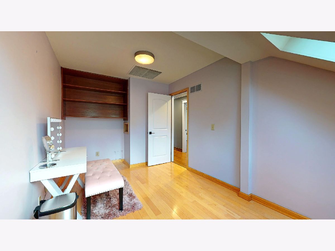
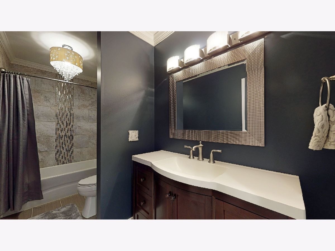
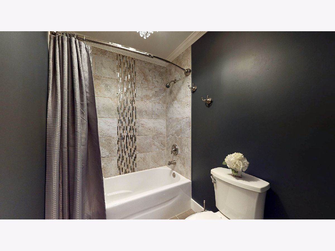
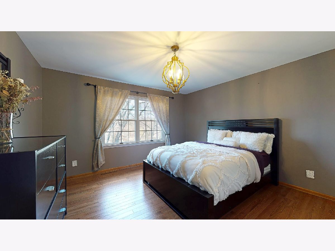
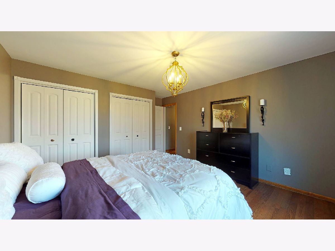
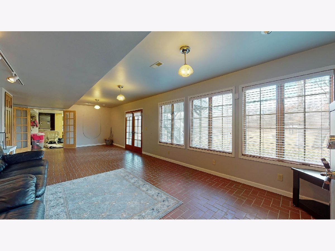
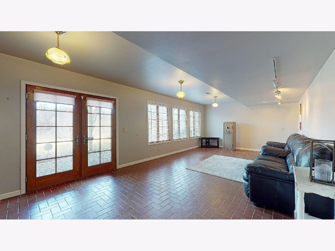
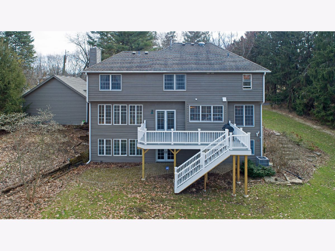
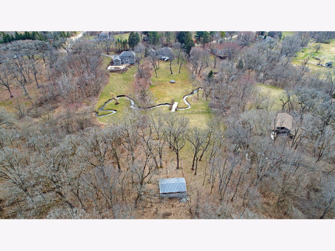
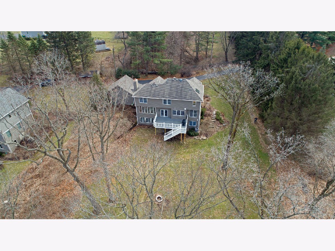
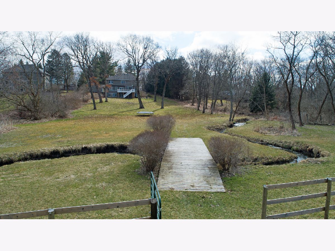
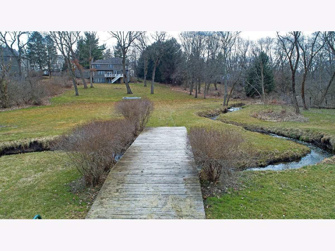
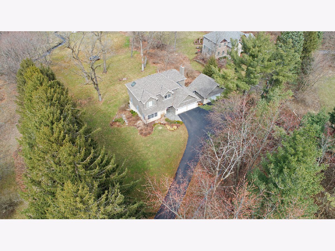
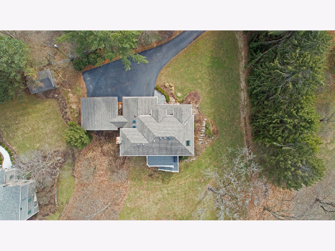
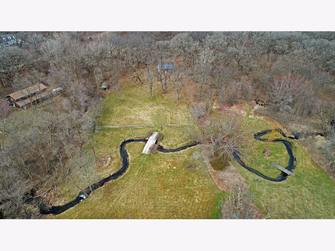
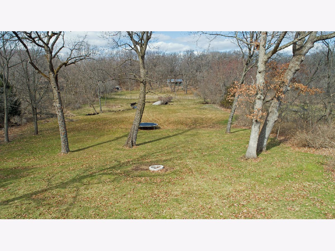
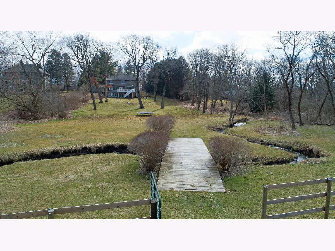
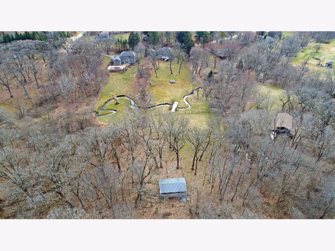
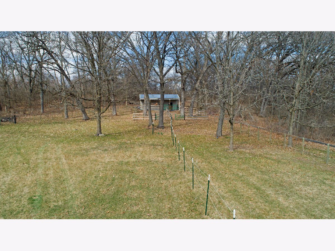
Room Specifics
Total Bedrooms: 4
Bedrooms Above Ground: 4
Bedrooms Below Ground: 0
Dimensions: —
Floor Type: Hardwood
Dimensions: —
Floor Type: Hardwood
Dimensions: —
Floor Type: Hardwood
Full Bathrooms: 3
Bathroom Amenities: Whirlpool,Separate Shower,Double Sink
Bathroom in Basement: 0
Rooms: Foyer,Recreation Room,Workshop
Basement Description: Finished,Exterior Access
Other Specifics
| 4 | |
| Concrete Perimeter | |
| — | |
| Deck, Patio | |
| Cul-De-Sac,Horses Allowed,Landscaped,Paddock,Wooded | |
| 171X654X185X731 | |
| — | |
| Full | |
| Hardwood Floors | |
| Range, Microwave, Dishwasher, Refrigerator, Washer, Dryer, Disposal, Stainless Steel Appliance(s), Range Hood, Water Softener | |
| Not in DB | |
| — | |
| — | |
| — | |
| Wood Burning |
Tax History
| Year | Property Taxes |
|---|---|
| 2015 | $9,607 |
| 2020 | $9,677 |
Contact Agent
Nearby Similar Homes
Nearby Sold Comparables
Contact Agent
Listing Provided By
Yamber Real Estate


