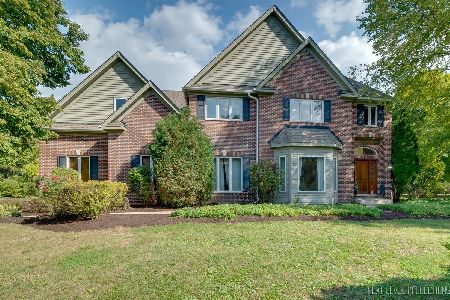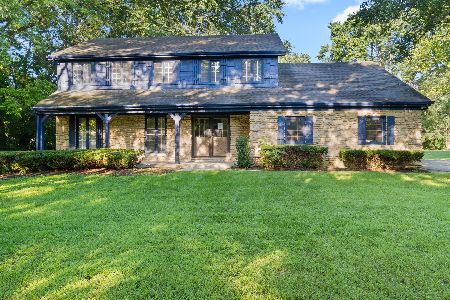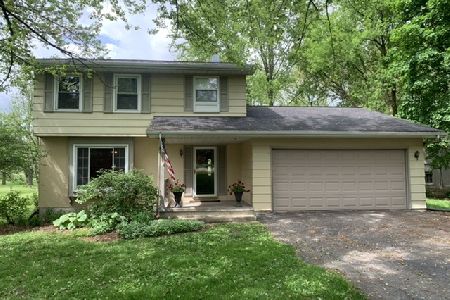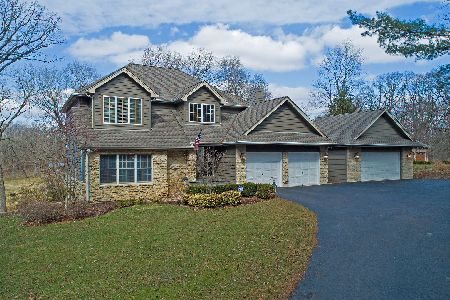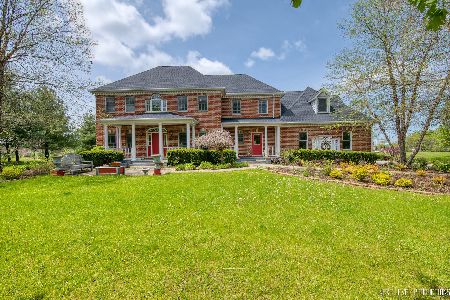4N836 Westwoods Drive, St Charles, Illinois 60175
$450,000
|
Sold
|
|
| Status: | Closed |
| Sqft: | 3,563 |
| Cost/Sqft: | $140 |
| Beds: | 4 |
| Baths: | 5 |
| Year Built: | 1998 |
| Property Taxes: | $11,216 |
| Days On Market: | 5143 |
| Lot Size: | 1,52 |
Description
Stunning Sebern home - open flr plan w/elegant pillars/arches! Open kitchen w/huge island. 2 Sty FR w/stone fpl & wall of windows! Huge clsts/lavish Grecian mstr ba. Finished bsmnt w/full bath & exterior access. Alarm system. Heated 3 car grg. New gas furnace & water filtration system. Paver patio w/pond/waterfall. Access to Great Western Trail & Anderson Pk. Minutes from Metra stations. 1.5 acres.
Property Specifics
| Single Family | |
| — | |
| Traditional | |
| 1998 | |
| Full | |
| — | |
| No | |
| 1.52 |
| Kane | |
| Westwoods | |
| 200 / Annual | |
| Exterior Maintenance,Snow Removal | |
| Private Well | |
| Septic-Private | |
| 07968448 | |
| 0821203009 |
Nearby Schools
| NAME: | DISTRICT: | DISTANCE: | |
|---|---|---|---|
|
Grade School
Wasco Elementary School |
303 | — | |
|
Middle School
Thompson Middle School |
303 | Not in DB | |
|
High School
St Charles North High School |
303 | Not in DB | |
Property History
| DATE: | EVENT: | PRICE: | SOURCE: |
|---|---|---|---|
| 8 Sep, 2008 | Sold | $550,500 | MRED MLS |
| 28 Jul, 2008 | Under contract | $569,500 | MRED MLS |
| — | Last price change | $599,900 | MRED MLS |
| 25 Jan, 2008 | Listed for sale | $625,000 | MRED MLS |
| 7 Mar, 2012 | Sold | $450,000 | MRED MLS |
| 6 Feb, 2012 | Under contract | $500,000 | MRED MLS |
| 4 Jan, 2012 | Listed for sale | $500,000 | MRED MLS |
| 15 Jun, 2015 | Sold | $465,000 | MRED MLS |
| 5 May, 2015 | Under contract | $474,990 | MRED MLS |
| — | Last price change | $474,980 | MRED MLS |
| 9 Dec, 2014 | Listed for sale | $514,900 | MRED MLS |
| 28 Oct, 2016 | Sold | $498,500 | MRED MLS |
| 16 Sep, 2016 | Under contract | $514,900 | MRED MLS |
| — | Last price change | $515,000 | MRED MLS |
| 2 Sep, 2016 | Listed for sale | $515,000 | MRED MLS |
Room Specifics
Total Bedrooms: 4
Bedrooms Above Ground: 4
Bedrooms Below Ground: 0
Dimensions: —
Floor Type: Carpet
Dimensions: —
Floor Type: Carpet
Dimensions: —
Floor Type: Carpet
Full Bathrooms: 5
Bathroom Amenities: Whirlpool,Separate Shower,Double Sink
Bathroom in Basement: 1
Rooms: Den,Game Room,Recreation Room
Basement Description: Finished,Exterior Access
Other Specifics
| 3 | |
| Concrete Perimeter | |
| Asphalt | |
| Patio, Brick Paver Patio | |
| Landscaped | |
| 344X213X300X135 | |
| Full | |
| Full | |
| Vaulted/Cathedral Ceilings, Skylight(s), Hardwood Floors, First Floor Laundry | |
| Double Oven, Range, Microwave, Dishwasher, Refrigerator | |
| Not in DB | |
| Street Paved | |
| — | |
| — | |
| Gas Starter |
Tax History
| Year | Property Taxes |
|---|---|
| 2008 | $11,271 |
| 2012 | $11,216 |
| 2015 | $12,623 |
| 2016 | $12,843 |
Contact Agent
Nearby Similar Homes
Nearby Sold Comparables
Contact Agent
Listing Provided By
Prello Realty, Inc.


