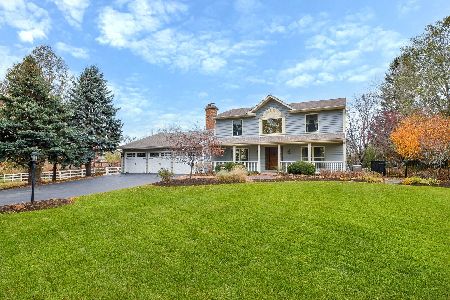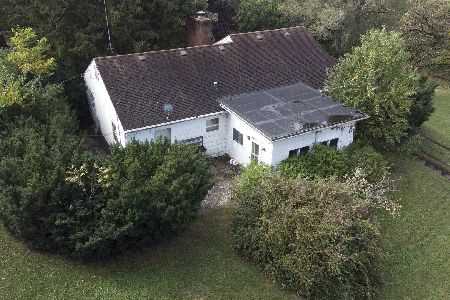41W975 High Point Court, Elburn, Illinois 60119
$465,000
|
Sold
|
|
| Status: | Closed |
| Sqft: | 5,600 |
| Cost/Sqft: | $89 |
| Beds: | 6 |
| Baths: | 4 |
| Year Built: | 1989 |
| Property Taxes: | $12,952 |
| Days On Market: | 4624 |
| Lot Size: | 2,49 |
Description
Stunning all brick ranch w/full walkout basement! Incredible, private, 2+ acre parklike lot, w/in-ground pool, patio, TREX deck, & hot tub, ideal 4 entertaining! State of the art kitchen w/top of the line appliances & wet bar. Dramatic Entry & Fam Rm w/brick FP. MBR w/private loft & bath w/steam shower. 1st flr office/BR w/full bath nearby. Walk out Rec Rm, 2 BR, bath, bar & wine cellar. 3+ Car Fenced Zoned Horses OK
Property Specifics
| Single Family | |
| — | |
| Ranch | |
| 1989 | |
| Full,Walkout | |
| — | |
| No | |
| 2.49 |
| Kane | |
| — | |
| 0 / Not Applicable | |
| None | |
| Private Well | |
| Septic-Private | |
| 08353754 | |
| 0827100062 |
Nearby Schools
| NAME: | DISTRICT: | DISTANCE: | |
|---|---|---|---|
|
Grade School
Wasco Elementary School |
303 | — | |
|
Middle School
Thompson Middle School |
303 | Not in DB | |
|
High School
St Charles North High School |
303 | Not in DB | |
Property History
| DATE: | EVENT: | PRICE: | SOURCE: |
|---|---|---|---|
| 30 Jul, 2009 | Sold | $593,837 | MRED MLS |
| 1 Jul, 2009 | Under contract | $649,900 | MRED MLS |
| 15 Jun, 2009 | Listed for sale | $649,900 | MRED MLS |
| 5 Jun, 2014 | Sold | $465,000 | MRED MLS |
| 4 Apr, 2014 | Under contract | $499,900 | MRED MLS |
| — | Last price change | $509,900 | MRED MLS |
| 25 May, 2013 | Listed for sale | $599,000 | MRED MLS |
Room Specifics
Total Bedrooms: 6
Bedrooms Above Ground: 6
Bedrooms Below Ground: 0
Dimensions: —
Floor Type: Hardwood
Dimensions: —
Floor Type: Carpet
Dimensions: —
Floor Type: Carpet
Dimensions: —
Floor Type: —
Dimensions: —
Floor Type: —
Full Bathrooms: 4
Bathroom Amenities: Whirlpool,Separate Shower,Steam Shower,Double Sink,Full Body Spray Shower
Bathroom in Basement: 1
Rooms: Kitchen,Bedroom 5,Bedroom 6,Loft,Recreation Room,Storage,Workshop,Other Room
Basement Description: Finished,Exterior Access
Other Specifics
| 3 | |
| Concrete Perimeter | |
| Asphalt | |
| Deck, Patio, Hot Tub, Brick Paver Patio, In Ground Pool | |
| Cul-De-Sac,Fenced Yard,Horses Allowed,Wooded | |
| 213X473X255X582 | |
| Full,Pull Down Stair,Unfinished | |
| Full | |
| Vaulted/Cathedral Ceilings, Skylight(s), Hot Tub, Bar-Dry, Bar-Wet, Hardwood Floors | |
| Range, Microwave, Dishwasher, High End Refrigerator, Washer, Dryer, Disposal, Stainless Steel Appliance(s) | |
| Not in DB | |
| Pool, Horse-Riding Area, Street Paved | |
| — | |
| — | |
| Wood Burning, Attached Fireplace Doors/Screen, Heatilator |
Tax History
| Year | Property Taxes |
|---|---|
| 2009 | $10,814 |
| 2014 | $12,952 |
Contact Agent
Nearby Sold Comparables
Contact Agent
Listing Provided By
Coldwell Banker The Real Estate Group






