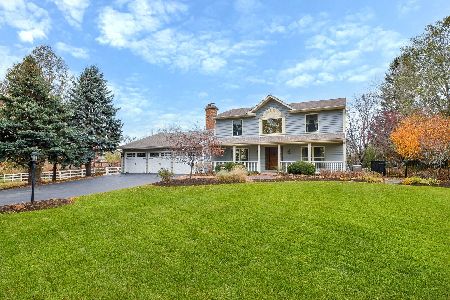41W933 High Point Lane, Campton Hills, Illinois 60119
$538,000
|
Sold
|
|
| Status: | Closed |
| Sqft: | 2,823 |
| Cost/Sqft: | $195 |
| Beds: | 3 |
| Baths: | 5 |
| Year Built: | 1987 |
| Property Taxes: | $13,113 |
| Days On Market: | 3599 |
| Lot Size: | 2,65 |
Description
Beautiful Custom Ranch on 2.65 acres provides exclusive privacy and a close connection with nature! Designed for entertaining, this custom residence boasts passive solar design, Anderson windows, and perfect open layout. The gourmet kitchen features gorgeous cabinetry, Stainless Steel appliances, an expansive island and a separate eating area surrounded by windows. A delightfully bright and spacious Great Room offers a beautiful masonry fireplace with Heatilator system, numerous windows with Solar Shades providing magnificent views of nature, and Knotty Pine ceilings. Home features gleaming hardwood flooring (Coastal Maple 5" planks), abundance of skylights and windows, and beautifully upgraded Kitchen and Bath Rooms. Unique Work Room for your well-loved pets includes dog bath and service door to fenced yard! Enjoy resort-like living with in-ground pool, waterfall, poolside custom Pergola by PlandScape, fire pit, large Trex deck and multiple paver patios. Welcome Home!
Property Specifics
| Single Family | |
| — | |
| Ranch | |
| 1987 | |
| Full | |
| — | |
| No | |
| 2.65 |
| Kane | |
| — | |
| 0 / Not Applicable | |
| None | |
| Private Well | |
| Septic-Private | |
| 09169648 | |
| 0827100063 |
Nearby Schools
| NAME: | DISTRICT: | DISTANCE: | |
|---|---|---|---|
|
Grade School
Wasco Elementary School |
303 | — | |
|
Middle School
Thompson Middle School |
303 | Not in DB | |
|
High School
St Charles North High School |
303 | Not in DB | |
Property History
| DATE: | EVENT: | PRICE: | SOURCE: |
|---|---|---|---|
| 2 Jun, 2016 | Sold | $538,000 | MRED MLS |
| 28 Apr, 2016 | Under contract | $550,000 | MRED MLS |
| 16 Mar, 2016 | Listed for sale | $550,000 | MRED MLS |
Room Specifics
Total Bedrooms: 3
Bedrooms Above Ground: 3
Bedrooms Below Ground: 0
Dimensions: —
Floor Type: Hardwood
Dimensions: —
Floor Type: Hardwood
Full Bathrooms: 5
Bathroom Amenities: Separate Shower,Double Sink
Bathroom in Basement: 1
Rooms: Foyer,Great Room,Recreation Room,Walk In Closet,Workshop
Basement Description: Finished,Crawl
Other Specifics
| 3 | |
| Concrete Perimeter | |
| Asphalt | |
| Deck, Patio, Brick Paver Patio, In Ground Pool | |
| Fenced Yard,Horses Allowed,Landscaped,Wooded | |
| 158X539X103X582 | |
| Dormer,Unfinished | |
| Full | |
| Vaulted/Cathedral Ceilings, Skylight(s), Hardwood Floors, First Floor Bedroom, First Floor Laundry, First Floor Full Bath | |
| Range, Microwave, Dishwasher, Refrigerator, Washer, Dryer, Disposal, Stainless Steel Appliance(s) | |
| Not in DB | |
| Street Paved | |
| — | |
| — | |
| Gas Log, Gas Starter, Heatilator |
Tax History
| Year | Property Taxes |
|---|---|
| 2016 | $13,113 |
Contact Agent
Nearby Sold Comparables
Contact Agent
Listing Provided By
Royal Real Estate of IL, LLC





