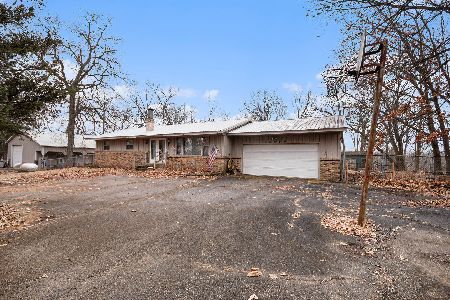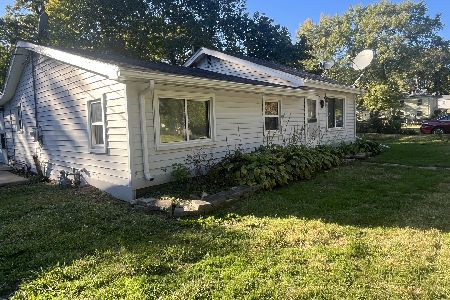42 Blackhawk Springs Drive, Plano, Illinois 60545
$175,000
|
Sold
|
|
| Status: | Closed |
| Sqft: | 1,760 |
| Cost/Sqft: | $107 |
| Beds: | 4 |
| Baths: | 3 |
| Year Built: | 1960 |
| Property Taxes: | $5,543 |
| Days On Market: | 2200 |
| Lot Size: | 1,50 |
Description
Yorkville school district welcomes you to your new home in Plano! 1.5 Acres features a fenced yard for your furry friends, or kids, shed, garden, 2 car detached garage!! Large wrap around porch greets you to your, COZY 2 story home. Hard wood floors through out main living area, large kitchen , eating area, living room with built in book shelves. Upstairs is larger then you think 4 bedrooms, 2 baths, new carpet, master features a sitting room with full master bath. Fresh paint through out, pull down stairs for attic access, whole house fan. located near silver springs!
Property Specifics
| Single Family | |
| — | |
| Traditional | |
| 1960 | |
| None | |
| — | |
| No | |
| 1.5 |
| Kendall | |
| Blackhawk Springs | |
| 100 / Annual | |
| Other | |
| Private Well | |
| Septic-Private | |
| 10615821 | |
| 0135280003 |
Nearby Schools
| NAME: | DISTRICT: | DISTANCE: | |
|---|---|---|---|
|
Middle School
Yorkville Middle School |
115 | Not in DB | |
|
High School
Yorkville High School |
115 | Not in DB | |
Property History
| DATE: | EVENT: | PRICE: | SOURCE: |
|---|---|---|---|
| 2 Oct, 2009 | Sold | $139,900 | MRED MLS |
| 26 Aug, 2009 | Under contract | $159,900 | MRED MLS |
| 6 Aug, 2009 | Listed for sale | $159,900 | MRED MLS |
| 19 Jun, 2013 | Sold | $159,900 | MRED MLS |
| 21 Apr, 2013 | Under contract | $159,900 | MRED MLS |
| 9 Apr, 2013 | Listed for sale | $159,900 | MRED MLS |
| 20 Mar, 2020 | Sold | $175,000 | MRED MLS |
| 7 Feb, 2020 | Under contract | $188,000 | MRED MLS |
| 21 Jan, 2020 | Listed for sale | $188,000 | MRED MLS |
Room Specifics
Total Bedrooms: 4
Bedrooms Above Ground: 4
Bedrooms Below Ground: 0
Dimensions: —
Floor Type: Carpet
Dimensions: —
Floor Type: Carpet
Dimensions: —
Floor Type: Carpet
Full Bathrooms: 3
Bathroom Amenities: —
Bathroom in Basement: —
Rooms: No additional rooms
Basement Description: Slab
Other Specifics
| 2 | |
| Concrete Perimeter | |
| Asphalt | |
| Deck, Storms/Screens | |
| Wooded | |
| 100X248X100X258X100X264X10 | |
| Pull Down Stair | |
| Full | |
| Hardwood Floors, First Floor Laundry | |
| Range, Dishwasher, Refrigerator | |
| Not in DB | |
| — | |
| — | |
| — | |
| — |
Tax History
| Year | Property Taxes |
|---|---|
| 2009 | $3,614 |
| 2013 | $2,769 |
| 2020 | $5,543 |
Contact Agent
Nearby Sold Comparables
Contact Agent
Listing Provided By
Kettley & Co. Inc. - Yorkville





