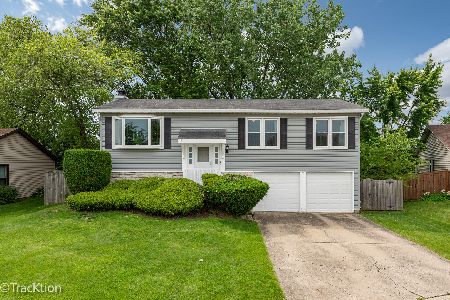42 Blue Ridge Drive, Glendale Heights, Illinois 60139
$223,000
|
Sold
|
|
| Status: | Closed |
| Sqft: | 2,486 |
| Cost/Sqft: | $97 |
| Beds: | 4 |
| Baths: | 3 |
| Year Built: | 1977 |
| Property Taxes: | $7,512 |
| Days On Market: | 5539 |
| Lot Size: | 0,02 |
Description
4 bedrooms, 9 rooms plus a sun room. 6 person hot tub in the sun room. Immaculate and updated. Skylight & fieplace in the family room. Wood laminate floors, new carpet and freshly painted rooms. Remodeled kitchen has granite countertops, maple cabinets & stainless appliances. Large cul-de-sac lot. Fenced back yard. The lower level 20X15 room can be used for multiple purposes as it has a separate entrance.
Property Specifics
| Single Family | |
| — | |
| — | |
| 1977 | |
| None | |
| GATEWOOD | |
| No | |
| 0.02 |
| Du Page | |
| Westlake | |
| 0 / Not Applicable | |
| None | |
| Lake Michigan | |
| Public Sewer | |
| 07679729 | |
| 0228206032 |
Nearby Schools
| NAME: | DISTRICT: | DISTANCE: | |
|---|---|---|---|
|
Grade School
Pheasant Ridge Primary School |
16 | — | |
|
Middle School
Glenside Middle School |
16 | Not in DB | |
|
High School
Glenbard North High School |
87 | Not in DB | |
Property History
| DATE: | EVENT: | PRICE: | SOURCE: |
|---|---|---|---|
| 26 Aug, 2011 | Sold | $223,000 | MRED MLS |
| 29 Jun, 2011 | Under contract | $239,900 | MRED MLS |
| — | Last price change | $249,900 | MRED MLS |
| 18 Nov, 2010 | Listed for sale | $249,900 | MRED MLS |
| 8 Apr, 2015 | Sold | $223,000 | MRED MLS |
| 12 Nov, 2014 | Under contract | $229,000 | MRED MLS |
| 21 Oct, 2014 | Listed for sale | $229,000 | MRED MLS |
Room Specifics
Total Bedrooms: 4
Bedrooms Above Ground: 4
Bedrooms Below Ground: 0
Dimensions: —
Floor Type: Carpet
Dimensions: —
Floor Type: Carpet
Dimensions: —
Floor Type: Carpet
Full Bathrooms: 3
Bathroom Amenities: —
Bathroom in Basement: 0
Rooms: Recreation Room,Sun Room
Basement Description: None
Other Specifics
| 2 | |
| Concrete Perimeter | |
| Concrete | |
| Patio | |
| Cul-De-Sac,Fenced Yard | |
| 55.2X134.73X48.56 | |
| — | |
| Full | |
| Skylight(s), Hot Tub, Wood Laminate Floors | |
| Range, Microwave, Dishwasher, Refrigerator, Washer, Dryer, Stainless Steel Appliance(s) | |
| Not in DB | |
| Sidewalks, Street Lights, Street Paved | |
| — | |
| — | |
| Gas Starter |
Tax History
| Year | Property Taxes |
|---|---|
| 2011 | $7,512 |
| 2015 | $8,043 |
Contact Agent
Nearby Similar Homes
Nearby Sold Comparables
Contact Agent
Listing Provided By
Coldwell Banker Residential










