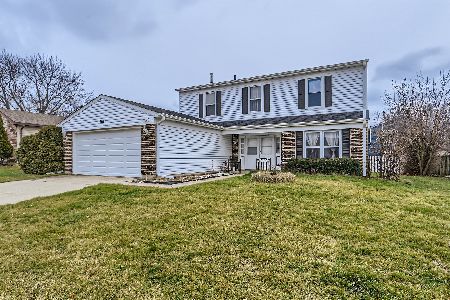59 Campbell Drive, Glendale Heights, Illinois 60139
$375,000
|
Sold
|
|
| Status: | Closed |
| Sqft: | 1,697 |
| Cost/Sqft: | $200 |
| Beds: | 3 |
| Baths: | 2 |
| Year Built: | 1977 |
| Property Taxes: | $7,651 |
| Days On Market: | 591 |
| Lot Size: | 0,15 |
Description
ATTENTION: ***We do have multiple offers and have called for highest and best by 10 PM this evening (Saturday June 8th, 2024). Thank you for your efforts and good luck!*** Living is easy in this impressive, generously spacious, updated raised ranch. 1,697 square feet including the lower level! Living room is a great space for conversation or relaxation. Stylish refreshed kitchen with brand new stainless steel appliances and stylish white cabinets, offers access to the deck and dining area. The fenced-in backyard complete with large deck, shed and mature landscape. Perfect setup for entertaining! Floor plan encompasses 3 bedrooms with a gorgeous updated hall bathroom. Brand new carpet adorns all 3 bedrooms. Downstairs is the lower level which is just perfect for additional living space. Relax next in front of the brick fireplace, a very unique feature to this model. Watch a movie or have a game night in this very spacious family room. 2nd updated bathroom and laundry room rounds out the lower level which offers direct access to the backyard and 2 car garage. Lot's of work done here over the last few years, including but not limited to, carpet (2024), kitchen appliances (2024), updated 2nd floor bath (2022) lower level bath (2021), air conditioner (2020) and more! Awesome location in highly sought after area close to restaurants, library, parks, schools, golf course, and transportation. Live here and make it a wonderful life!
Property Specifics
| Single Family | |
| — | |
| — | |
| 1977 | |
| — | |
| — | |
| No | |
| 0.15 |
| — | |
| Westlake | |
| — / Not Applicable | |
| — | |
| — | |
| — | |
| 12061933 | |
| 0228206021 |
Nearby Schools
| NAME: | DISTRICT: | DISTANCE: | |
|---|---|---|---|
|
Grade School
Pheasant Ridge Primary School |
16 | — | |
|
Middle School
Glenside Middle School |
16 | Not in DB | |
|
High School
Glenbard North High School |
87 | Not in DB | |
Property History
| DATE: | EVENT: | PRICE: | SOURCE: |
|---|---|---|---|
| 17 Jul, 2024 | Sold | $375,000 | MRED MLS |
| 9 Jun, 2024 | Under contract | $339,900 | MRED MLS |
| 6 Jun, 2024 | Listed for sale | $339,900 | MRED MLS |
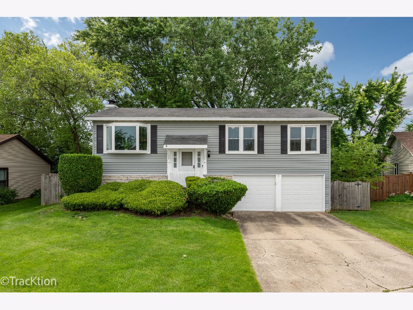
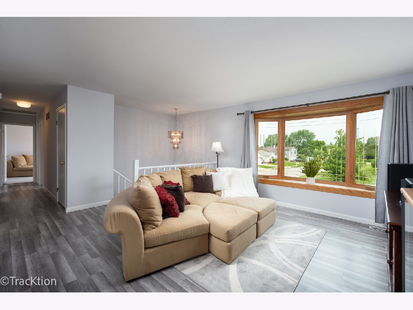
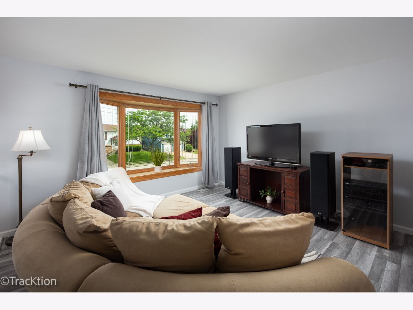
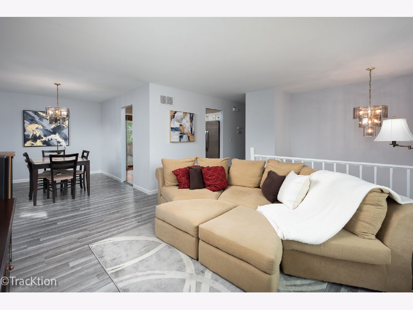
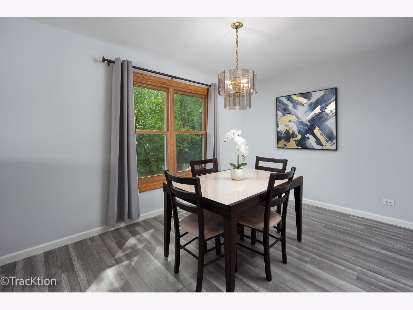
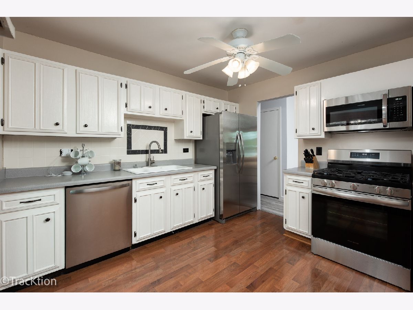
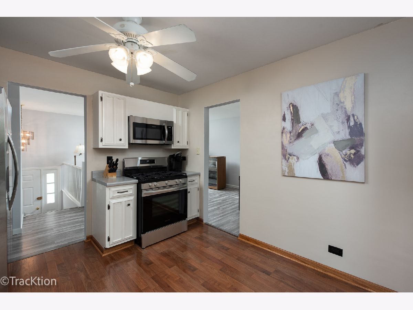
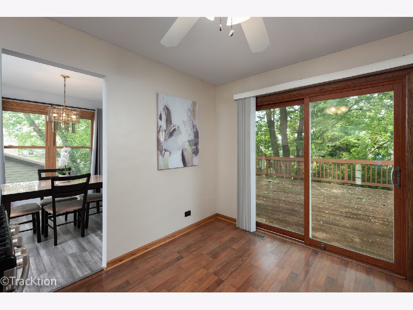
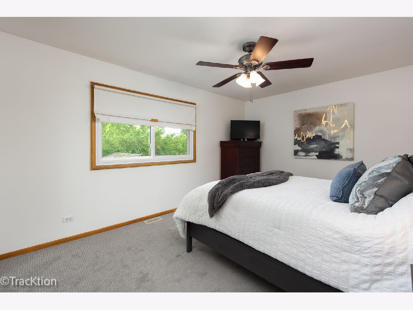
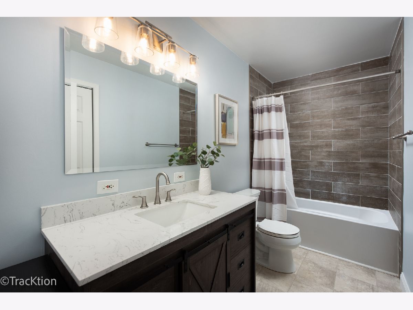
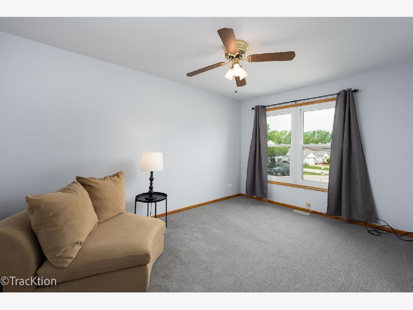
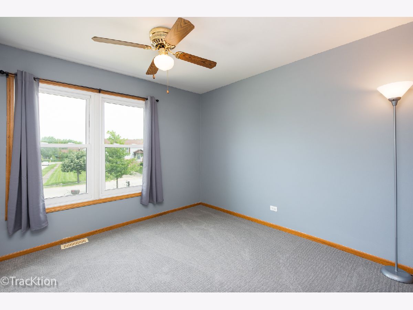
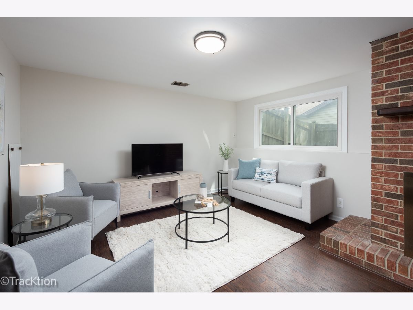
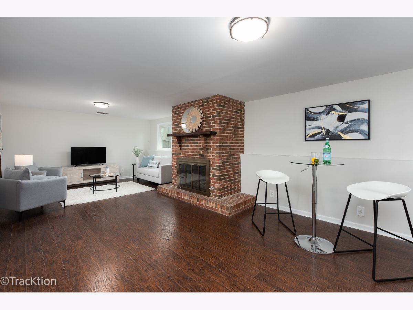
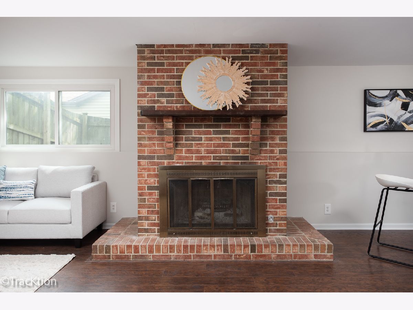
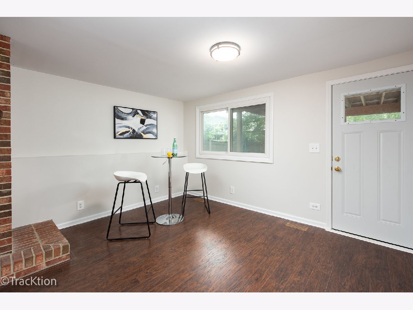
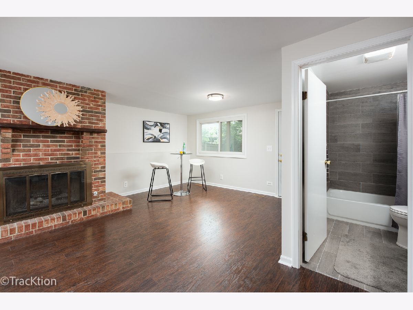
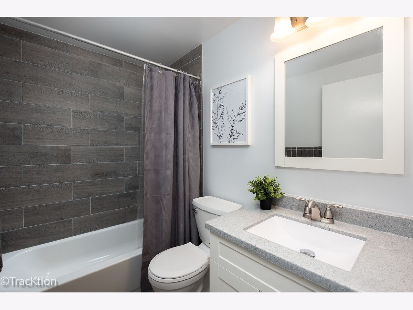
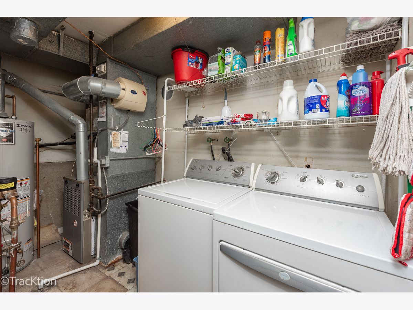
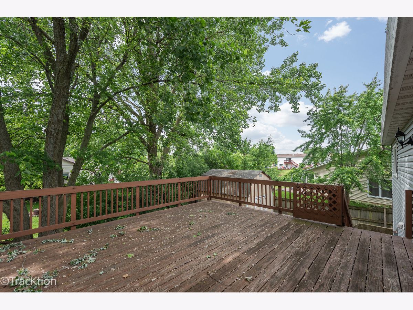
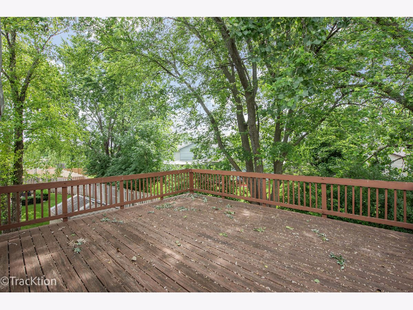
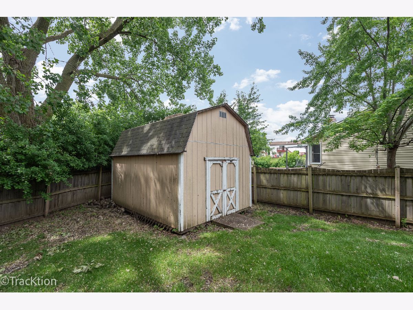
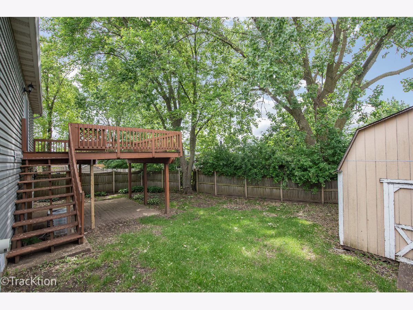
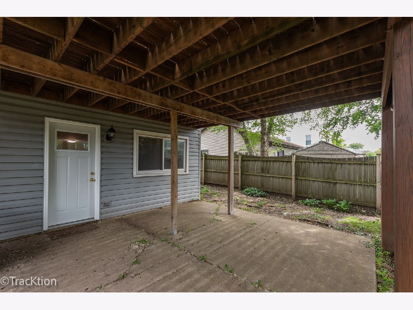
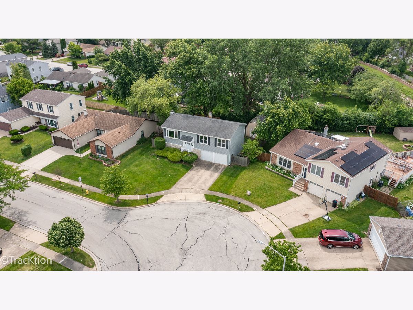
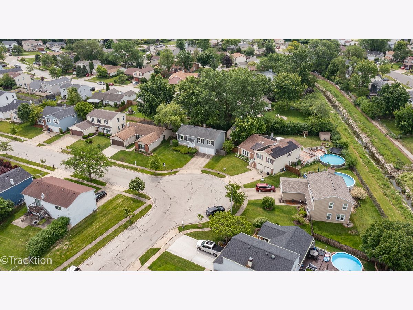
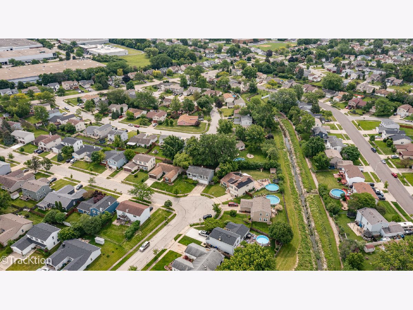
Room Specifics
Total Bedrooms: 3
Bedrooms Above Ground: 3
Bedrooms Below Ground: 0
Dimensions: —
Floor Type: —
Dimensions: —
Floor Type: —
Full Bathrooms: 2
Bathroom Amenities: —
Bathroom in Basement: 0
Rooms: —
Basement Description: None
Other Specifics
| 2 | |
| — | |
| Concrete | |
| — | |
| — | |
| 52X21X100X71X102 | |
| — | |
| — | |
| — | |
| — | |
| Not in DB | |
| — | |
| — | |
| — | |
| — |
Tax History
| Year | Property Taxes |
|---|---|
| 2024 | $7,651 |
Contact Agent
Nearby Similar Homes
Nearby Sold Comparables
Contact Agent
Listing Provided By
Platinum Partners Realtors








