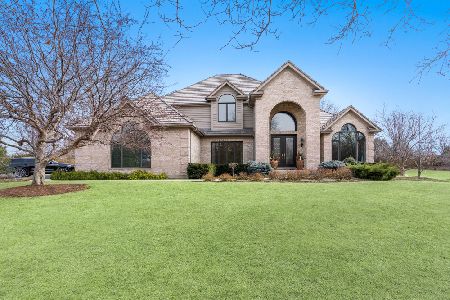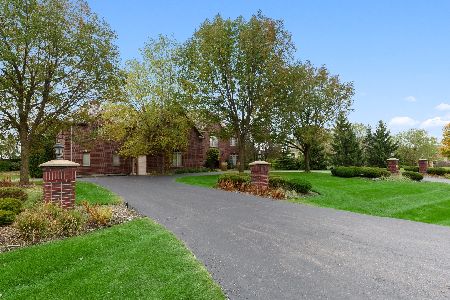42 Candlewood Drive, North Barrington, Illinois 60010
$800,000
|
Sold
|
|
| Status: | Closed |
| Sqft: | 4,866 |
| Cost/Sqft: | $201 |
| Beds: | 5 |
| Baths: | 5 |
| Year Built: | 1996 |
| Property Taxes: | $15,890 |
| Days On Market: | 6487 |
| Lot Size: | 0,82 |
Description
This delicately lived in home is on a corner lot in Wynstone,a renowned gated community.Showcasing a lavish 2-stry foyer,winding staircase,arch drways,elegant liv & din rm,exemplary kit,brkfst bar,eating area,custom cabs,granite,2-stry study w/blt-ins,vol clngs,mega crown mldng/baseboards,hdwd flrs,central vac & intercom sys, 3fp,5brs on 2nd flr or 4 w/bonus,4.1ba,MBR Ste,9' fin Eng LL w/6th br ste,full ba & 3-car ga
Property Specifics
| Single Family | |
| — | |
| Traditional | |
| 1996 | |
| Full,English | |
| CUSTOM | |
| No | |
| 0.82 |
| Lake | |
| Wynstone | |
| 5400 / Annual | |
| Security,Other | |
| Community Well | |
| Overhead Sewers | |
| 06896346 | |
| 14063010700000 |
Nearby Schools
| NAME: | DISTRICT: | DISTANCE: | |
|---|---|---|---|
|
Grade School
Seth Paine Elementary School |
95 | — | |
|
Middle School
Lake Zurich Middle - N Campus |
95 | Not in DB | |
|
High School
Lake Zurich High School |
95 | Not in DB | |
Property History
| DATE: | EVENT: | PRICE: | SOURCE: |
|---|---|---|---|
| 1 May, 2009 | Sold | $800,000 | MRED MLS |
| 23 Mar, 2009 | Under contract | $979,999 | MRED MLS |
| — | Last price change | $1,090,000 | MRED MLS |
| 14 May, 2008 | Listed for sale | $1,190,000 | MRED MLS |
| 9 Jul, 2012 | Sold | $700,000 | MRED MLS |
| 31 May, 2012 | Under contract | $825,000 | MRED MLS |
| 1 Feb, 2012 | Listed for sale | $825,000 | MRED MLS |
| 12 Mar, 2020 | Sold | $540,000 | MRED MLS |
| 26 Feb, 2020 | Under contract | $569,900 | MRED MLS |
| — | Last price change | $574,900 | MRED MLS |
| 5 Feb, 2020 | Listed for sale | $574,900 | MRED MLS |
Room Specifics
Total Bedrooms: 5
Bedrooms Above Ground: 5
Bedrooms Below Ground: 0
Dimensions: —
Floor Type: Carpet
Dimensions: —
Floor Type: Carpet
Dimensions: —
Floor Type: Carpet
Dimensions: —
Floor Type: —
Full Bathrooms: 5
Bathroom Amenities: Whirlpool,Separate Shower,Double Sink
Bathroom in Basement: 1
Rooms: Bedroom 5,Deck,Den,Eating Area,Enclosed Porch,Foyer,Gallery,Office,Other Room,Recreation Room,Screened Porch,Utility Room-1st Floor
Basement Description: Finished
Other Specifics
| 3 | |
| Concrete Perimeter | |
| Asphalt,Brick,Side Drive | |
| Deck, Porch Screened | |
| Corner Lot,Landscaped,Wooded | |
| 204X179 | |
| — | |
| Full | |
| Vaulted/Cathedral Ceilings, In-Law Arrangement | |
| Double Oven, Range, Microwave, Dishwasher, Refrigerator, Bar Fridge, Washer, Dryer, Disposal | |
| Not in DB | |
| Street Lights, Street Paved | |
| — | |
| — | |
| Gas Log, Gas Starter |
Tax History
| Year | Property Taxes |
|---|---|
| 2009 | $15,890 |
| 2012 | $19,083 |
| 2020 | $18,618 |
Contact Agent
Nearby Similar Homes
Nearby Sold Comparables
Contact Agent
Listing Provided By
Coldwell Banker Residential





