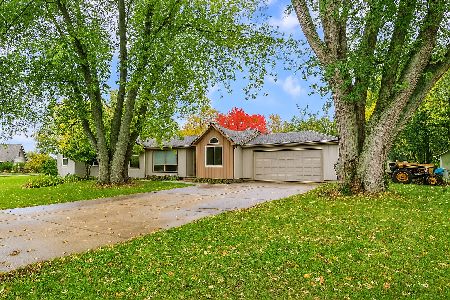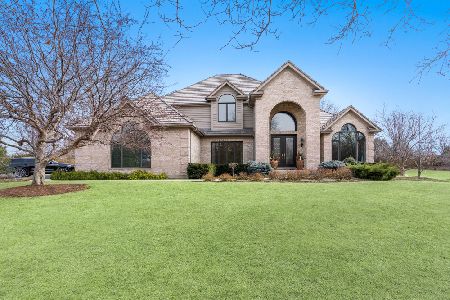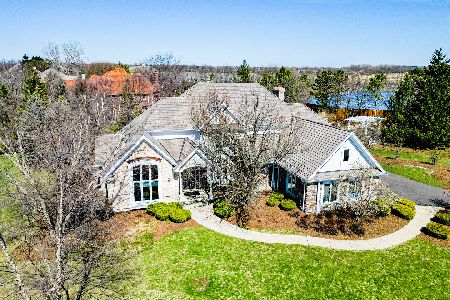43 Candlewood Drive, North Barrington, Illinois 60010
$685,000
|
Sold
|
|
| Status: | Closed |
| Sqft: | 5,364 |
| Cost/Sqft: | $132 |
| Beds: | 5 |
| Baths: | 6 |
| Year Built: | 2001 |
| Property Taxes: | $19,464 |
| Days On Market: | 1938 |
| Lot Size: | 1,06 |
Description
Continue to show! Incredible Value for an All Brick JMLJ Home. All the Amenities You Would Expect. 5300 Square Feet above Grade, Hardwood Floors, Crown Molding,Open Floor Plan Bright Master Suite with Fireplace, 4 Additional Bedrooms with Private Access to Baths on 2nd Floor, Chef's Dream Kitchen with Warm Stained Maple, Cabinetry, Granite Counters, Gourmet Appliances, Sub Zero,Bosch,Thermador, Butler's Pantry & Walk-in Pantry,Breakfast Room Open to Expansive Deck, Family Room with Soaring Brick Fireplace, First Floor Library, Fabulous Lower Level with Fireplace,Custom Bar, Wine Cellar, Game Room,Full Bath & 6th Bedroom, Extensive Professional Landscaping with Private Rear Yard. To Replace This Home Today with Same Builder would be over $900,000.
Property Specifics
| Single Family | |
| — | |
| — | |
| 2001 | |
| Full | |
| — | |
| No | |
| 1.06 |
| Lake | |
| Wynstone | |
| 0 / Not Applicable | |
| None | |
| Community Well,Company Well | |
| Other | |
| 10890155 | |
| 14063010820000 |
Nearby Schools
| NAME: | DISTRICT: | DISTANCE: | |
|---|---|---|---|
|
Grade School
Seth Paine Elementary School |
95 | — | |
|
Middle School
Lake Zurich Middle - N Campus |
95 | Not in DB | |
|
High School
Lake Zurich High School |
95 | Not in DB | |
Property History
| DATE: | EVENT: | PRICE: | SOURCE: |
|---|---|---|---|
| 30 Apr, 2021 | Sold | $685,000 | MRED MLS |
| 22 Feb, 2021 | Under contract | $709,000 | MRED MLS |
| — | Last price change | $729,000 | MRED MLS |
| 2 Oct, 2020 | Listed for sale | $729,000 | MRED MLS |
| 4 Aug, 2025 | Sold | $1,150,000 | MRED MLS |
| 21 Jun, 2025 | Under contract | $1,228,888 | MRED MLS |
| 28 Mar, 2025 | Listed for sale | $1,228,888 | MRED MLS |
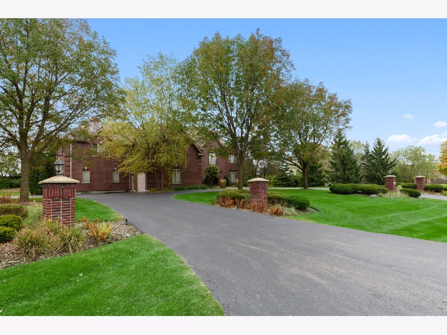
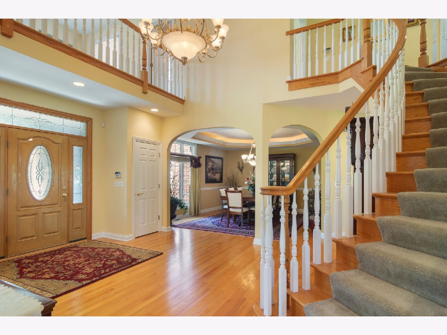
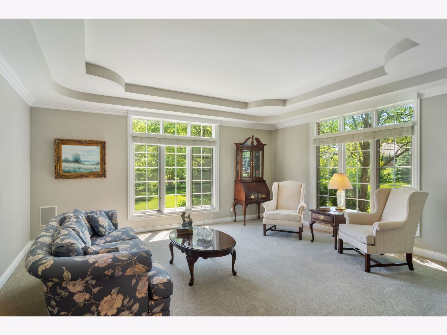
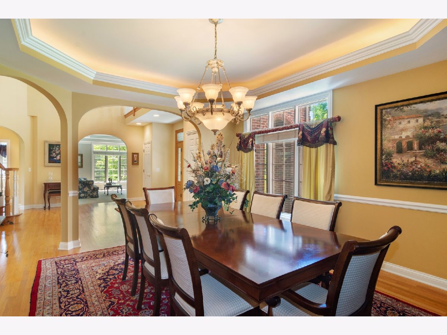
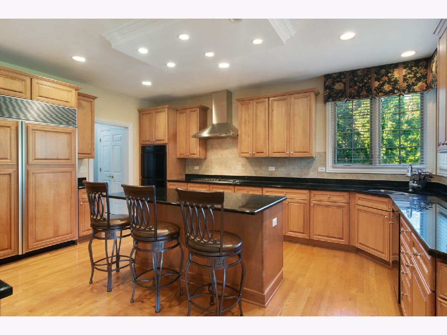
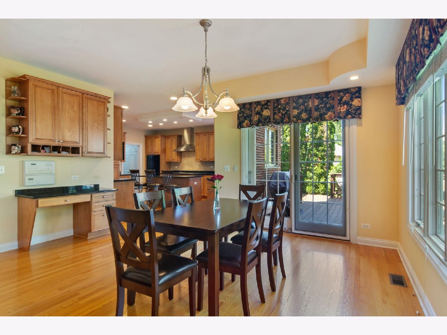
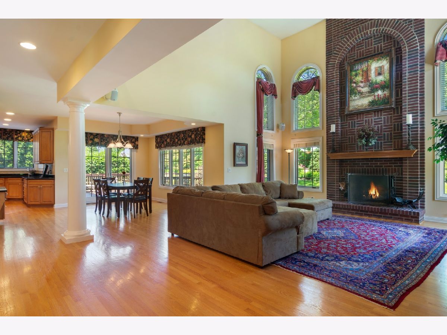
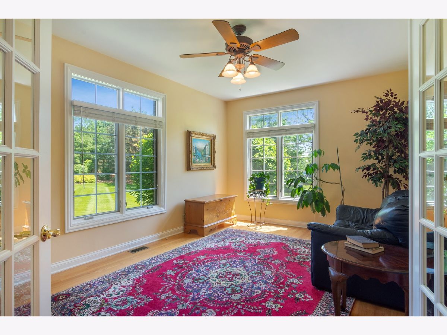
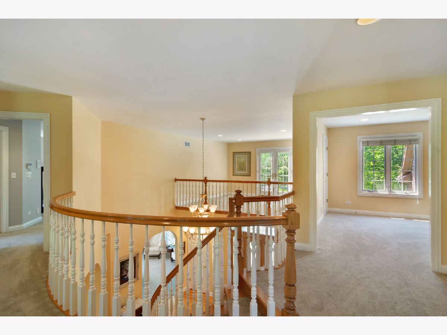
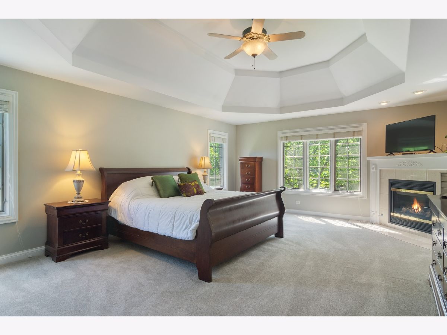
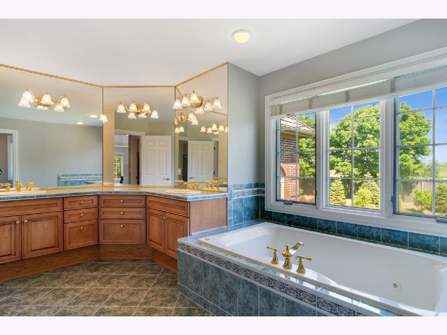
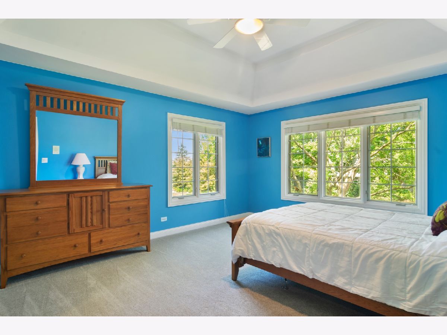
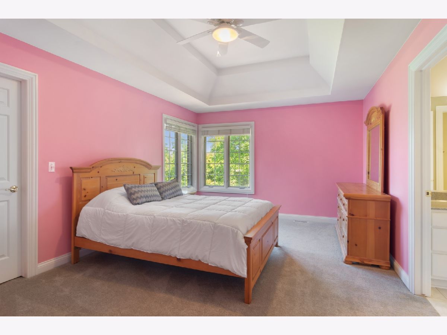
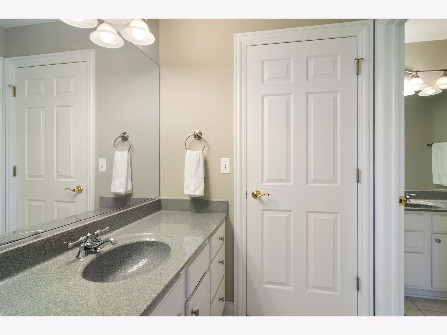
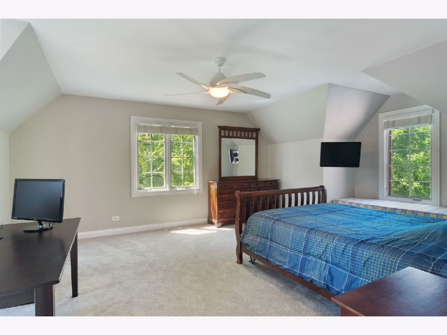
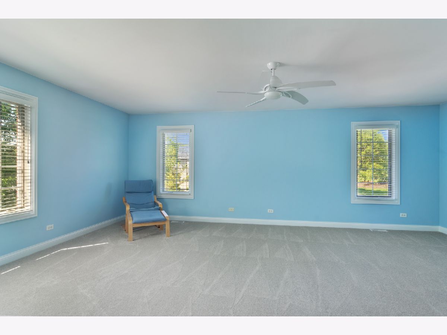
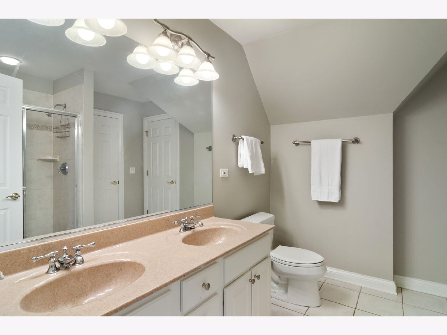
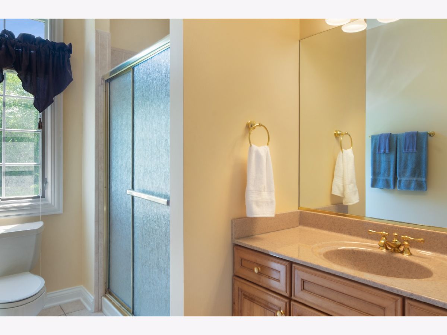
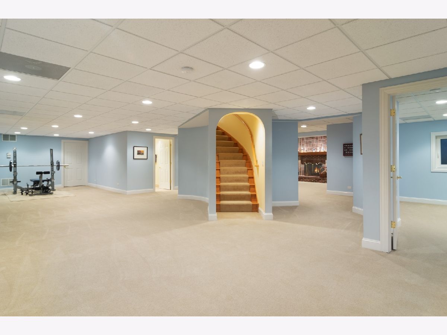
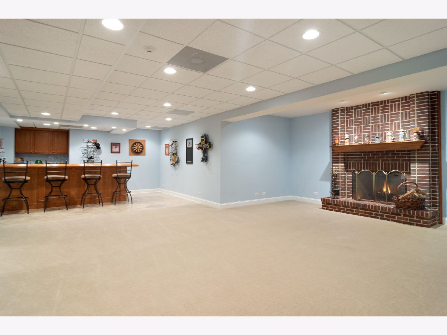
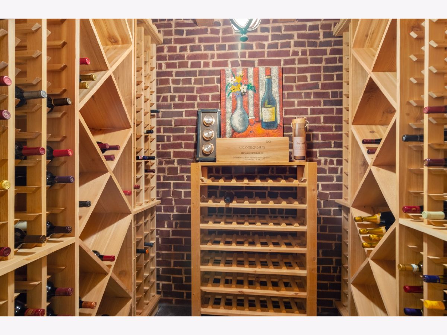
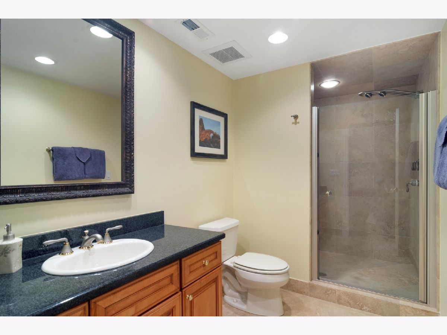
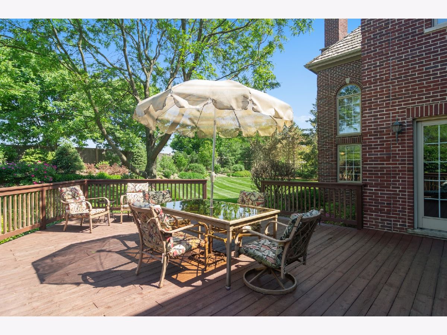
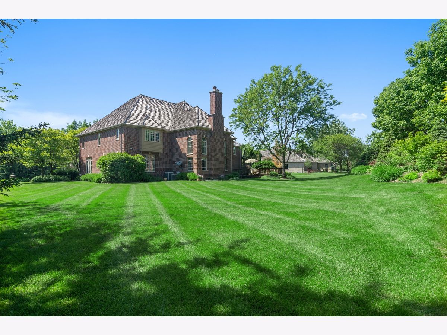
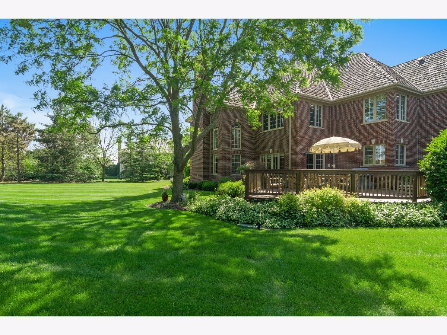
Room Specifics
Total Bedrooms: 6
Bedrooms Above Ground: 5
Bedrooms Below Ground: 1
Dimensions: —
Floor Type: Carpet
Dimensions: —
Floor Type: Carpet
Dimensions: —
Floor Type: Carpet
Dimensions: —
Floor Type: —
Dimensions: —
Floor Type: —
Full Bathrooms: 6
Bathroom Amenities: Separate Shower,Double Sink,Full Body Spray Shower,Soaking Tub
Bathroom in Basement: 1
Rooms: Bedroom 5,Eating Area,Library,Loft,Recreation Room,Foyer,Mud Room,Other Room,Bedroom 6
Basement Description: Finished
Other Specifics
| 3.5 | |
| Concrete Perimeter | |
| Asphalt,Circular | |
| Deck, Porch | |
| — | |
| 215X253X283X7 | |
| Unfinished | |
| Full | |
| Vaulted/Cathedral Ceilings, Bar-Wet, Hardwood Floors, First Floor Laundry, First Floor Full Bath | |
| Double Oven, Range, Dishwasher, High End Refrigerator, Washer, Dryer, Wine Refrigerator | |
| Not in DB | |
| Park, Curbs, Gated, Street Lights, Street Paved | |
| — | |
| — | |
| Wood Burning, Gas Starter |
Tax History
| Year | Property Taxes |
|---|---|
| 2021 | $19,464 |
| 2025 | $19,467 |
Contact Agent
Nearby Sold Comparables
Contact Agent
Listing Provided By
Jameson Sotheby's Intl Realty

