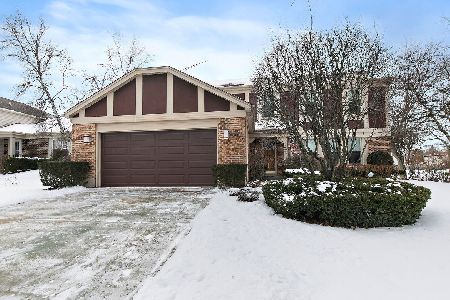42 Canterbury Lane, Buffalo Grove, Illinois 60089
$395,000
|
Sold
|
|
| Status: | Closed |
| Sqft: | 2,300 |
| Cost/Sqft: | $180 |
| Beds: | 4 |
| Baths: | 3 |
| Year Built: | 1986 |
| Property Taxes: | $11,200 |
| Days On Market: | 1977 |
| Lot Size: | 0,20 |
Description
Wow! All the work has been done! Highly upgraded and updated Amherst model in Buffalo Grove's Astor Place subdivision! Top rated Stevenson High School district! Spacious kitchen with stainless steel appliances (Viking refrigerator), granite countertops and backsplash! Newer 42" cabinets! Separate eating area! Hardwood floors! Recessed lighting! Crown moulding! Updated powder room with granite vanity! Roomy master suite with remodeled en suite bathroom featuring granite vanity and tile shower! Large walk in master bedroom closet! Roof, windows, furnace, and air conditioning have all been replaced in recent years! Private fully landscaped corner lot with newer fence. 600+ sq ft of plywood floored attic storage above the garage is easily accessible by built-in fold down ladder! Backyard features generous sized patio - perfect for entertaining - Large storage shed! Don't miss out! Floor Plan is located under "Additional Information" tab. WHAT A DEAL! ****THE SAME MODEL AT 24 E CANTERBURY LN JUST SOLD FOR $407,500!
Property Specifics
| Single Family | |
| — | |
| Colonial | |
| 1986 | |
| None | |
| AMHURST | |
| No | |
| 0.2 |
| Lake | |
| Astor Place | |
| 0 / Not Applicable | |
| None | |
| Lake Michigan | |
| Public Sewer | |
| 10838497 | |
| 15283070010000 |
Nearby Schools
| NAME: | DISTRICT: | DISTANCE: | |
|---|---|---|---|
|
Grade School
Tripp School |
102 | — | |
|
Middle School
Aptakisic Junior High School |
102 | Not in DB | |
|
High School
Adlai E Stevenson High School |
125 | Not in DB | |
Property History
| DATE: | EVENT: | PRICE: | SOURCE: |
|---|---|---|---|
| 2 Apr, 2013 | Sold | $374,000 | MRED MLS |
| 10 Feb, 2013 | Under contract | $389,000 | MRED MLS |
| — | Last price change | $399,000 | MRED MLS |
| 14 Sep, 2012 | Listed for sale | $399,000 | MRED MLS |
| 25 Nov, 2020 | Sold | $395,000 | MRED MLS |
| 9 Oct, 2020 | Under contract | $415,000 | MRED MLS |
| — | Last price change | $420,000 | MRED MLS |
| 28 Aug, 2020 | Listed for sale | $435,000 | MRED MLS |
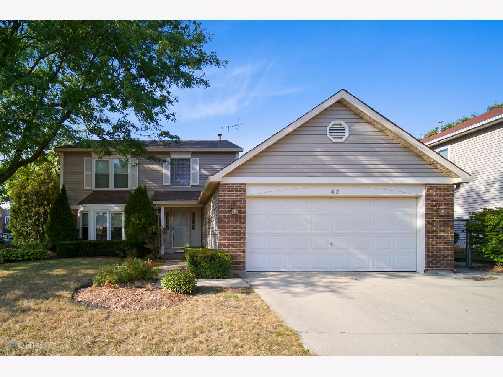
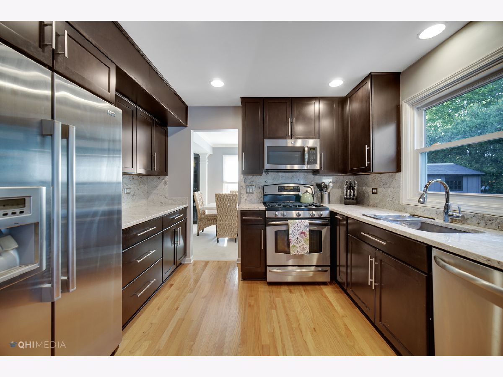
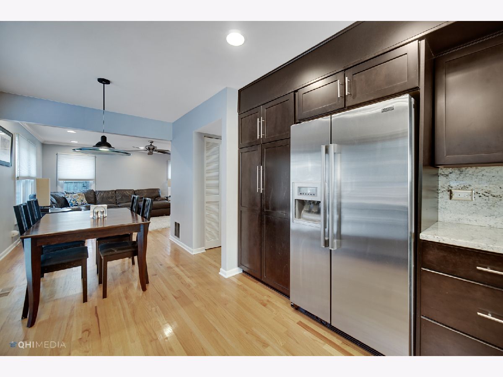
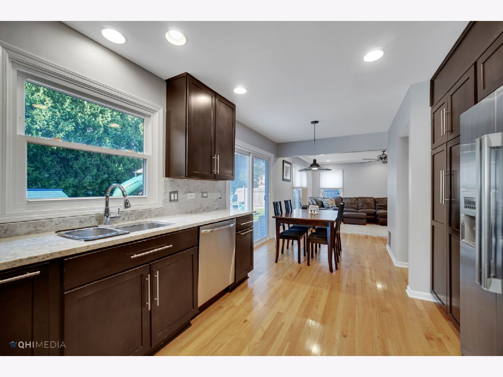
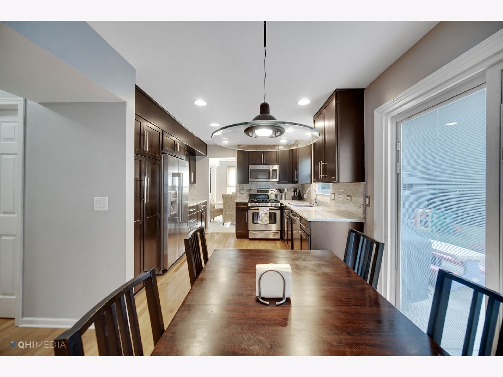
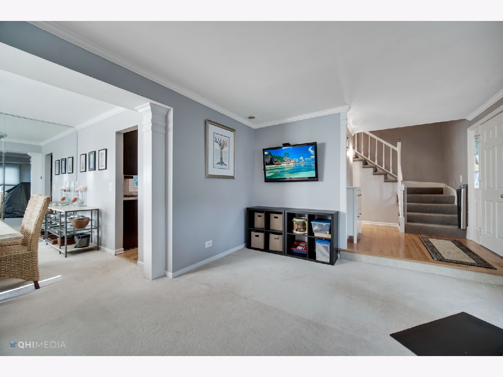
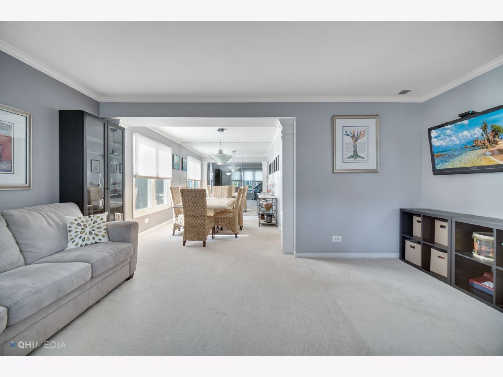
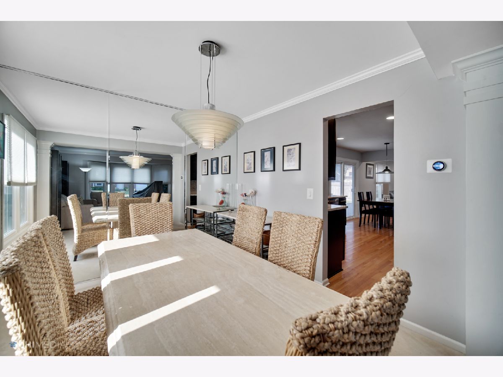
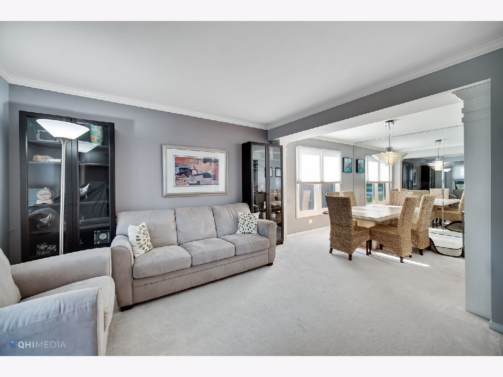
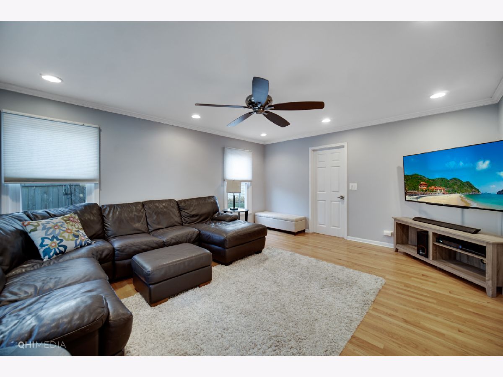
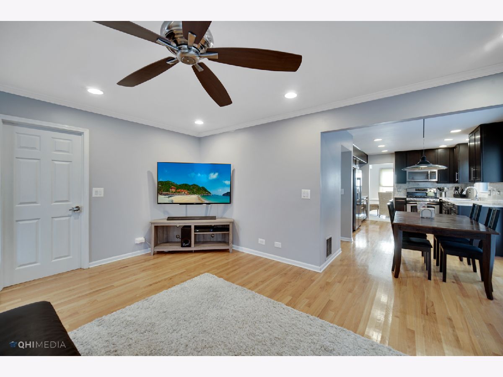
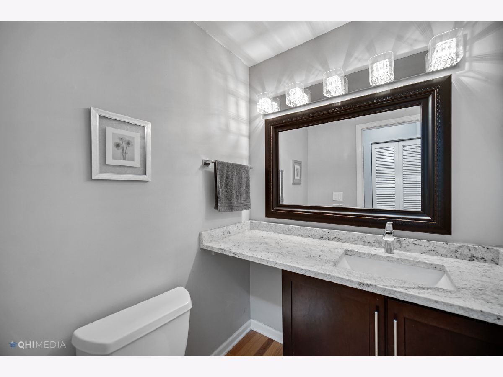
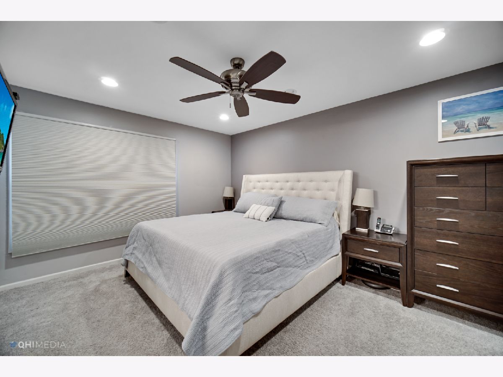
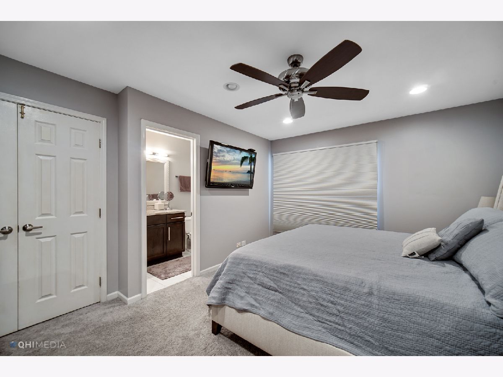
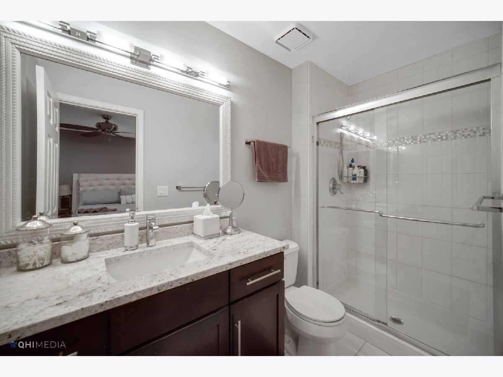
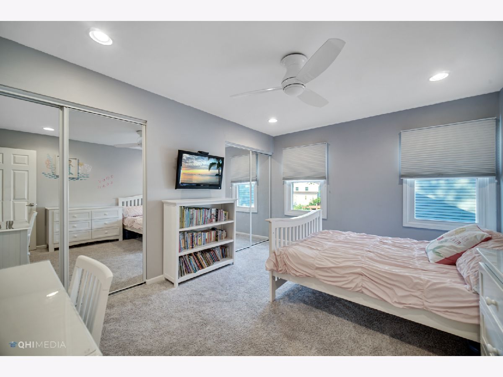
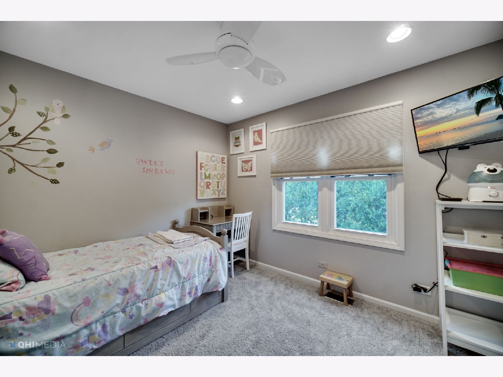
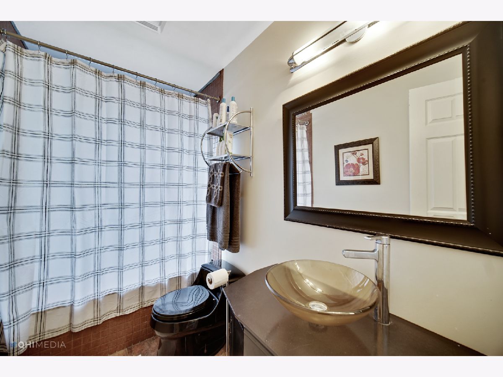
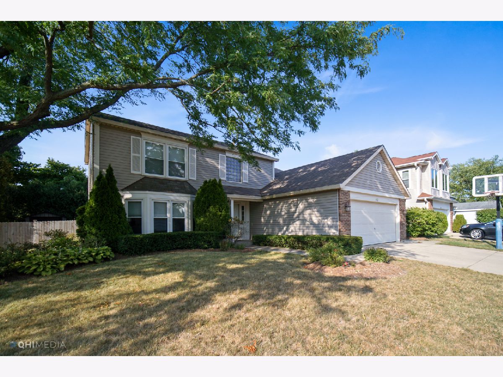
Room Specifics
Total Bedrooms: 4
Bedrooms Above Ground: 4
Bedrooms Below Ground: 0
Dimensions: —
Floor Type: Carpet
Dimensions: —
Floor Type: Carpet
Dimensions: —
Floor Type: Carpet
Full Bathrooms: 3
Bathroom Amenities: —
Bathroom in Basement: 0
Rooms: Foyer
Basement Description: None
Other Specifics
| 2 | |
| Concrete Perimeter | |
| Concrete | |
| Patio, Storms/Screens | |
| Corner Lot,Fenced Yard | |
| 106 X 81 | |
| — | |
| Full | |
| Hardwood Floors, First Floor Laundry | |
| Range, Microwave, Dishwasher, Refrigerator, Stainless Steel Appliance(s) | |
| Not in DB | |
| Park, Curbs, Sidewalks, Street Lights, Street Paved | |
| — | |
| — | |
| — |
Tax History
| Year | Property Taxes |
|---|---|
| 2013 | $9,764 |
| 2020 | $11,200 |
Contact Agent
Nearby Similar Homes
Nearby Sold Comparables
Contact Agent
Listing Provided By
Keller Williams Success Realty

