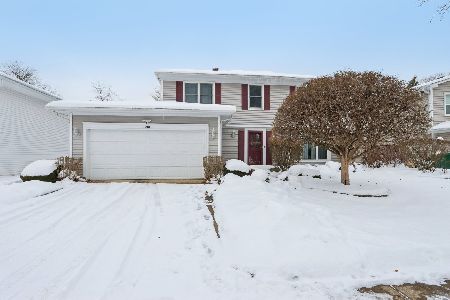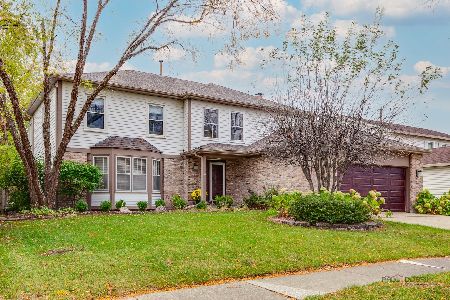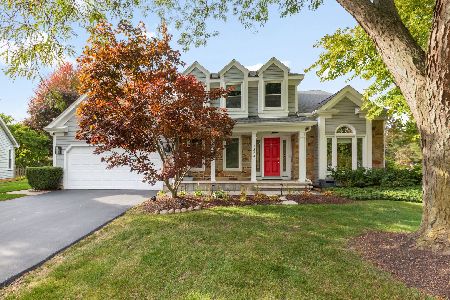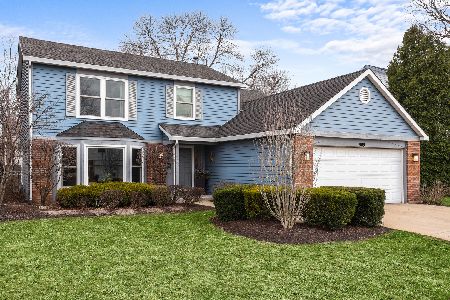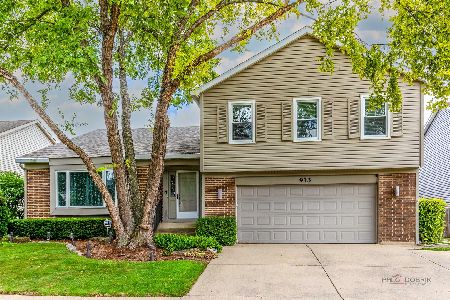910 Hilldale Lane, Buffalo Grove, Illinois 60089
$418,500
|
Sold
|
|
| Status: | Closed |
| Sqft: | 2,155 |
| Cost/Sqft: | $193 |
| Beds: | 4 |
| Baths: | 3 |
| Year Built: | 1985 |
| Property Taxes: | $10,770 |
| Days On Market: | 3580 |
| Lot Size: | 0,15 |
Description
PERFECT 4 BEDROOM STEVENSON HS HOME! Move Right in to this Popular Princeton Model in Astor Place. Spacious Upgraded Kitchen with Walk-In Pantry & New Kitchen Window - Opens to Family Room. 4 Spacious Bedrooms, Freshly Painted with Generous Closet Space! New Window Treatments in Master. Finished Basement with Bar & Plenty of Additional Storage Space. 2 Car Garage. Roof is Only 1 Year Old, Siding/Gutters 2 years, Water Heater 1 year, Furnace & A/C Newer! Extended concrete drive for extra vehicle. Premium Interior Lot with Spacious Backyard & Pergola-Covered Patio! Convenient to everything - 3 minutes to Metra station, easy access to highways, shopping. Stevenson High School and Elementary District 102. EXCELLENT LOCATION!!!!
Property Specifics
| Single Family | |
| — | |
| Colonial | |
| 1985 | |
| Partial | |
| PRINCETON | |
| No | |
| 0.15 |
| Lake | |
| Astor Place | |
| 0 / Not Applicable | |
| None | |
| Lake Michigan,Public | |
| Public Sewer | |
| 09148182 | |
| 15283060270000 |
Nearby Schools
| NAME: | DISTRICT: | DISTANCE: | |
|---|---|---|---|
|
Grade School
Tripp School |
102 | — | |
|
Middle School
Meridian Middle School |
102 | Not in DB | |
|
High School
Adlai E Stevenson High School |
125 | Not in DB | |
|
Alternate Junior High School
Aptakisic Junior High School |
— | Not in DB | |
Property History
| DATE: | EVENT: | PRICE: | SOURCE: |
|---|---|---|---|
| 28 Apr, 2016 | Sold | $418,500 | MRED MLS |
| 6 Mar, 2016 | Under contract | $414,900 | MRED MLS |
| 25 Feb, 2016 | Listed for sale | $414,900 | MRED MLS |
Room Specifics
Total Bedrooms: 4
Bedrooms Above Ground: 4
Bedrooms Below Ground: 0
Dimensions: —
Floor Type: Carpet
Dimensions: —
Floor Type: Carpet
Dimensions: —
Floor Type: Carpet
Full Bathrooms: 3
Bathroom Amenities: —
Bathroom in Basement: 0
Rooms: Eating Area
Basement Description: Finished
Other Specifics
| 2 | |
| Concrete Perimeter | |
| Concrete | |
| Patio, Storms/Screens | |
| — | |
| 66X105X66X105 | |
| Unfinished | |
| Full | |
| Bar-Wet | |
| Range, Microwave, Dishwasher, Refrigerator, Washer, Dryer, Disposal | |
| Not in DB | |
| Sidewalks, Street Lights, Street Paved | |
| — | |
| — | |
| — |
Tax History
| Year | Property Taxes |
|---|---|
| 2016 | $10,770 |
Contact Agent
Nearby Similar Homes
Nearby Sold Comparables
Contact Agent
Listing Provided By
RE/MAX Suburban

